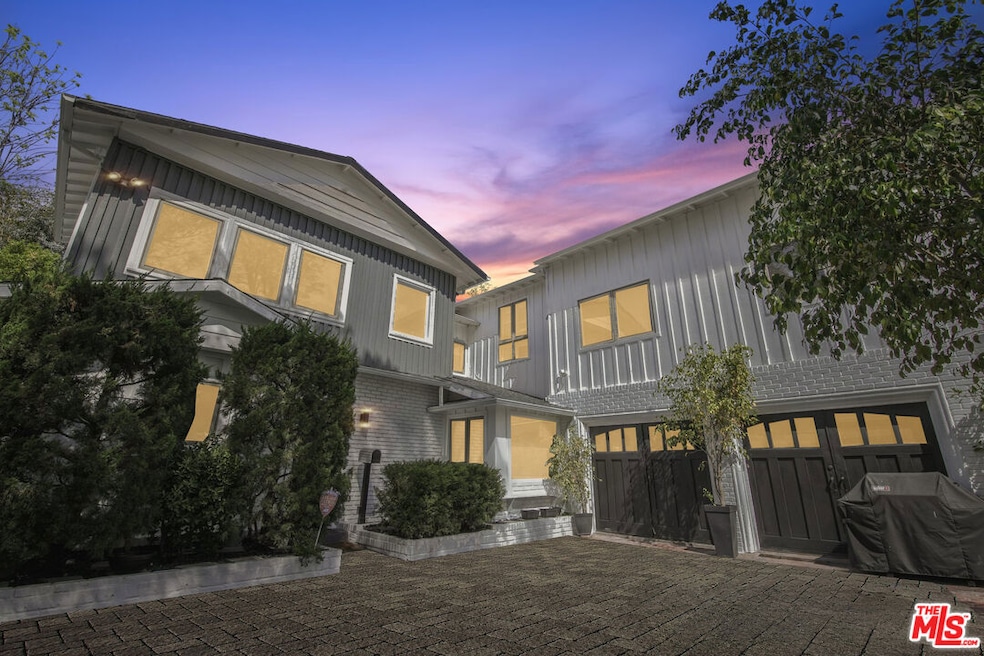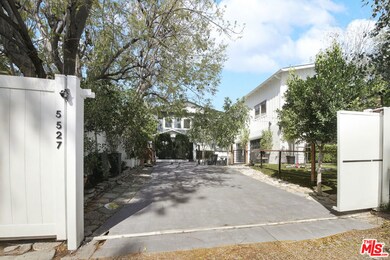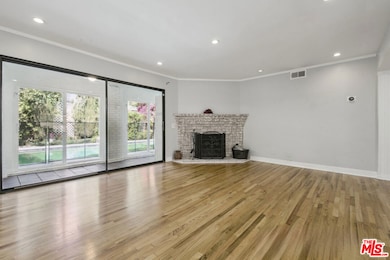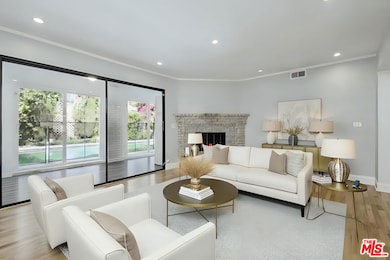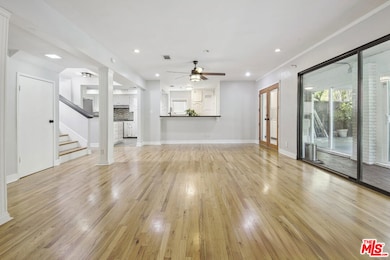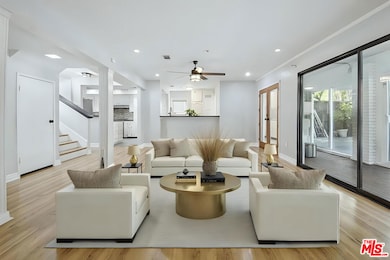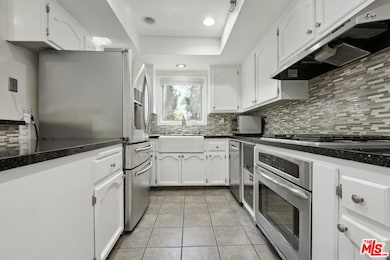5527 Columbus Ave Sherman Oaks, CA 91411
Highlights
- Attached Guest House
- Garage Cooled
- Solar Power System
- Kester Avenue Elementary School Rated A-
- In Ground Pool
- Gourmet Kitchen
About This Home
Welcome to 5527 Columbus Avenue, a gated and beautifully updated residence in the coveted Magnolia Woods neighborhood of Sherman Oaks. Blending classic comfort with modern flexibility, this spacious home offers multiple living areas, refined finishes, and a rare multi-generational layout. The light-filled interior features warm wood floors, a formal living room with brick fireplace, and a second lounge with its own fireplaceeach opening to the serene backyard. The kitchen showcases white cabinetry, granite counters, stainless steel appliances, and a farmhouse sink, connecting seamlessly to both living areas. With 5 bedrooms + office and 4 baths, the floor plan includes two main-level bedrooms and an office, plus three bedrooms upstairshighlighted by two primary suites with private baths and a bonus space ideal for storage or creative use. The backyard is a private oasis with a saltwater pool, pergola-covered lounge, outdoor shower, turf lawn, custom two-story playhouse, putting green, and dog run. A detached guest apartment includes a full kitchen, bath, laundry, and private deck. Additional features: 31 solar panels, Nest thermostats, Pella one-touch blinds, gated motor court, three storage units, and full security system. Pool, yard care, and internet included. Prime location near Kester Elementary, Ventura Blvd shops, and easy access to parks, trails, and the Westside.
Home Details
Home Type
- Single Family
Est. Annual Taxes
- $8,894
Year Built
- Built in 1954 | Remodeled
Lot Details
- 6,811 Sq Ft Lot
- Property is zoned LAR1
Parking
- 2 Car Attached Garage
- Garage Cooled
- Converted Garage
Home Design
- Turnkey
- Additions or Alterations
Interior Spaces
- 3,830 Sq Ft Home
- 2-Story Property
- Built-In Features
- Cathedral Ceiling
- Recessed Lighting
- Family Room
- Living Room with Fireplace
- 2 Fireplaces
- Dining Area
- Home Office
- Recreation Room
- Bonus Room
- Craft Room
- Storage
- Engineered Wood Flooring
- Views of Trees
- Prewired Security
Kitchen
- Gourmet Kitchen
- Breakfast Bar
- Electric Oven
- Gas Cooktop
- Range Hood
- Microwave
- Dishwasher
- Kitchen Island
- Farmhouse Sink
- Disposal
Bedrooms and Bathrooms
- 6 Bedrooms
- Fireplace in Primary Bedroom Retreat
- Primary Bedroom Suite
- Double Master Bedroom
- Sunken Shower or Bathtub
- Two Primary Bathrooms
- Maid or Guest Quarters
- In-Law or Guest Suite
- Hydromassage or Jetted Bathtub
Laundry
- Laundry Room
- Dryer
- Washer
Pool
- In Ground Pool
- Saltwater Pool
Utilities
- Zoned Heating and Cooling
- Tankless Water Heater
Additional Features
- Solar Power System
- Attached Guest House
Community Details
- Pets Allowed
- Pet Deposit $1,000
Listing and Financial Details
- Security Deposit $18,000
- Tenant pays for electricity, gas, cable TV, insurance, trash collection, water
- Rent includes gardener, pool
- Negotiable Lease Term
- Assessor Parcel Number 2250-009-011
Map
Source: The MLS
MLS Number: 25610121
APN: 2250-009-011
- 5510 Columbus Ave
- 15123 Killion St
- 15217 Burbank Blvd
- 5425 Halbrent Ave
- 15248 Clark St Unit 104
- 5306 Norwich Ave
- 5521 Kester Ave Unit 7
- 15137 Magnolia Blvd Unit A
- 15161 Magnolia Blvd Unit F
- 15133 Magnolia Blvd Unit E
- 15330 Weddington St
- 15207 Magnolia Blvd Unit 123
- 15215 Magnolia Blvd Unit 102
- 15215 Magnolia Blvd Unit 131
- 5663 Kester Ave
- 15344 Weddington St
- 5802 Norwich Ave
- 5722 Kester Ave
- 5815 Saloma Ave
- 5801 Kester Ave
- 15206 Burbank Blvd Unit 104
- 15153 Burbank Blvd Unit 1
- 5444 Sepulveda Blvd
- 15111 Burbank Blvd
- 5412 Sepulveda Blvd
- 5400 Columbus Ave
- 5415-5425 Sepulveda Blvd
- 5725 Burnet Ave Unit GH
- 5345 Sepulveda Blvd
- 5308 Sepulveda Blvd Unit 217
- 5308 Sepulveda Blvd Unit 113
- 5308 Sepulveda Blvd Unit 201
- 5308 Sepulveda Blvd Unit 215
- 15118 Weddington St
- 5307 Sepulveda Blvd
- 5307 Sepulveda Blvd Unit 319
- 5307 Sepulveda Blvd Unit 316
- 5332 Norwich Ave
- 15353 Weddington St
- 15339 Weddington St
