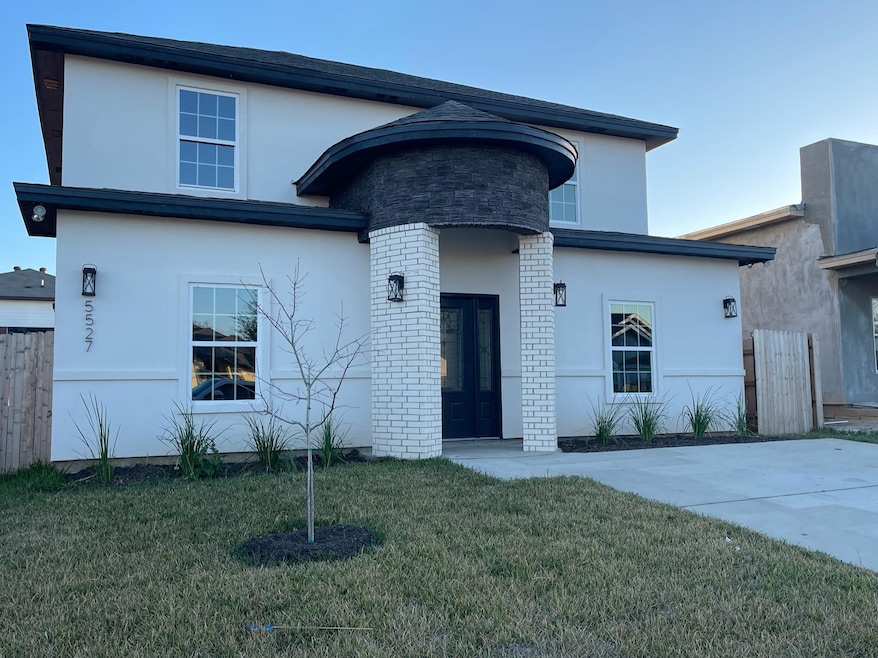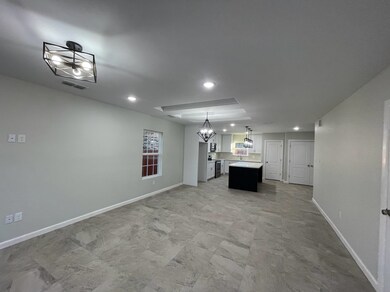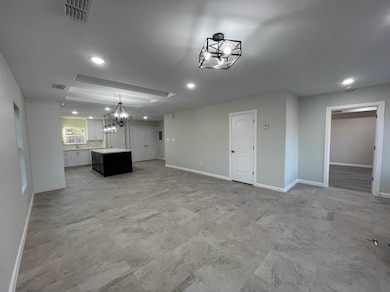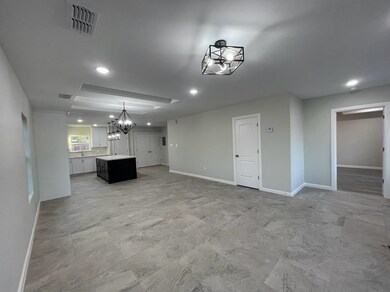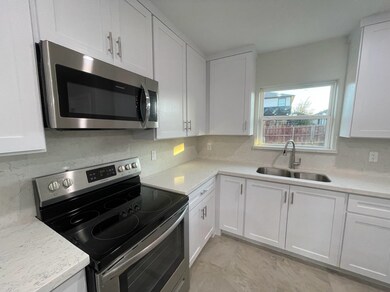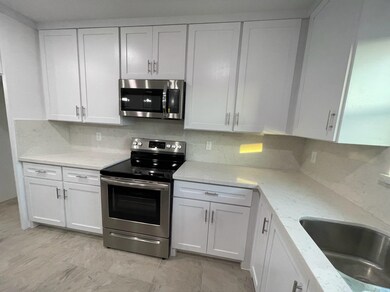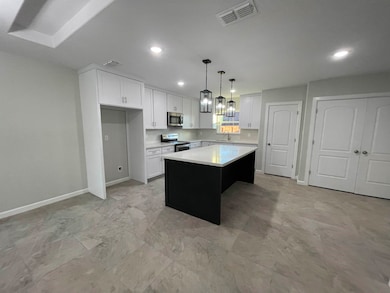5527 Conroe St Laredo, TX 78046
4
Beds
3.5
Baths
2,066
Sq Ft
4,950
Sq Ft Lot
Highlights
- Main Floor Primary Bedroom
- Attic
- Double Pane Windows
- Marble Countertops
- Front Porch
- Walk-In Closet
About This Home
Stunning newly built home with 4 bedrooms, 3.5 bathrooms, great open floor plan that is next to your custom kitchen with beautiful large center island. This model also features upgraded finishes throughout, spacious bedrooms and walk-in custom closets.
Home Details
Home Type
- Single Family
Est. Annual Taxes
- $1,384
Year Built
- Built in 2022
Lot Details
- 4,950 Sq Ft Lot
- Property is Fully Fenced
- Wood Fence
- Level Lot
- Front Yard Sprinklers
Parking
- Driveway
Home Design
- Slab Foundation
- Composition Shingle Roof
- Stucco
Interior Spaces
- 2,066 Sq Ft Home
- 2-Story Property
- Ceiling Fan
- Double Pane Windows
- Combination Kitchen and Dining Room
- Tile Flooring
- Fire and Smoke Detector
- Washer and Dryer Hookup
- Attic
Kitchen
- Range
- Built-In Microwave
- Kitchen Island
- Marble Countertops
Bedrooms and Bathrooms
- 4 Bedrooms
- Primary Bedroom on Main
- Walk-In Closet
- Spa Bath
Outdoor Features
- Front Porch
Schools
- Uisd-Bonnie L. Garcia Elementary School
- Uisd-Raul Perales Middle School
- Uisd-United South High School
Utilities
- Central Heating and Cooling System
- Underground Utilities
- Internet Available
- Cable TV Available
Map
Source: Laredo Association of REALTORS®
MLS Number: 20252091
APN: 321392
Nearby Homes
- 5521 Conroe St
- 5527 Palestine Dr
- 1411 Chambers Ct
- 5534 Marble Falls St
- 5536 Marble Falls St
- 5616 Encanto Dr
- 5626 Encanto Dr
- 5518 Raven Lp
- 5510 Raven Lp
- 5516 Raven Lp
- 5506 Raven Lp
- 5515 Raven Lp
- 5513 Raven Lp
- 5408 Raven Lp
- 5036 Servando Dr
- 5414 Crucero Dr
- 5021 Servando Dr
- 5019 Servando Dr
- 5017 Servando Dr
- 5408 Crucero Dr
- 5521 Conroe St
- 5608 Palestine Dr
- 5626 Encanto Dr
- 1207 Dixie
- 1011 La Muralla St
- 5412 Capilla St
- 919 Solana St
- 6010 Leopoldo Dr
- 6104 Monaguillo Dr
- 1508 Hebilla Ln
- 2712 Corsican Ln
- 321 Ocean Dr
- 313 Floral Blvd
- 3207 Simmental Dr
- 3206 Hereford Dr
- 109 N Merida Dr
- 5503 Buckskin Dr
- 6908 Molinos Dr
- 3702 Sereno
- 4382 Wormser Rd
