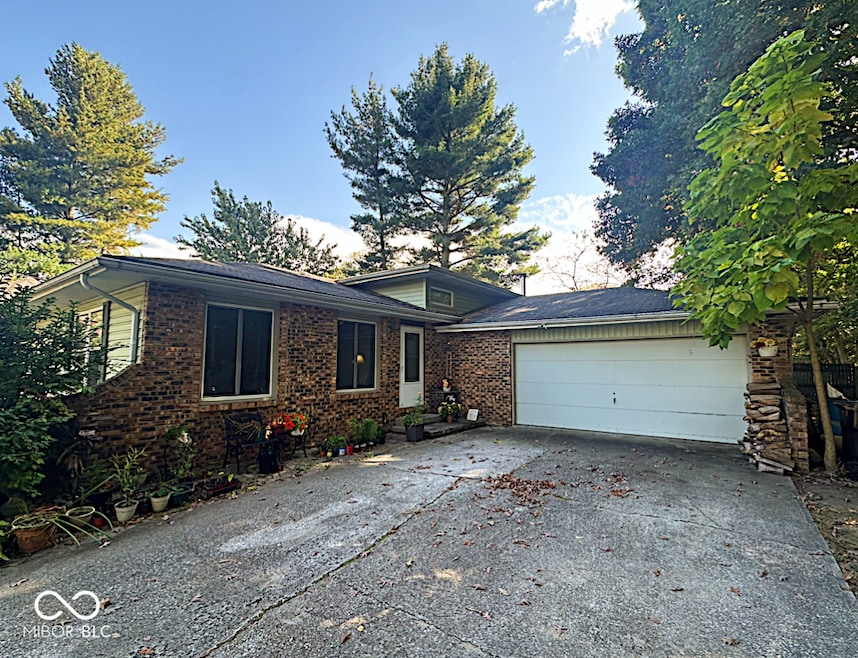
5527 E 1146 N Demotte, IN 46310
Roselawn NeighborhoodHighlights
- Mature Trees
- Wood Burning Stove
- No HOA
- Deck
- Corner Lot
- Gazebo
About This Home
As of November 2024Welcome to your new home in the sought-after subdivision of Oakwood Acres! This spacious tri-level residence features four bedrooms and two full baths, perfect for families or those seeking extra space. The lower level boasts a huge rec/sitting room adorned with beautiful tile flooring, ideal for relaxation or entertaining. Step outside to enjoy the wooden back deck, complete with a grand gazebo-perfect for hosting gatherings or unwinding in nature. Situated on a partial, wooded corner lot, this property offers endless possibilities for outdoor activities and landscaping. Additional highlights include a 2-car attached garage and ample storage throughout. This home is being sold as-is, presenting a fantastic opportunity for customization. Don't miss your chance to make this house your own!
Last Agent to Sell the Property
RE/MAX Advanced Realty Brokerage Email: Jade@indyhomepros.com License #RB21000230 Listed on: 10/15/2024

Last Buyer's Agent
Jordan Wirth
RE/MAX Advanced Realty

Home Details
Home Type
- Single Family
Est. Annual Taxes
- $1,354
Year Built
- Built in 1974
Lot Details
- 0.5 Acre Lot
- Corner Lot
- Mature Trees
Parking
- 2 Car Attached Garage
Home Design
- Block Foundation
- Vinyl Construction Material
Interior Spaces
- 1,872 Sq Ft Home
- 3-Story Property
- Wood Burning Stove
- Utility Room
- Finished Basement
- Laundry in Basement
- Fire and Smoke Detector
Kitchen
- Electric Oven
- Microwave
- Dishwasher
Flooring
- Carpet
- Laminate
- Ceramic Tile
- Vinyl
Bedrooms and Bathrooms
- 4 Bedrooms
Laundry
- Dryer
- Washer
Outdoor Features
- Deck
- Patio
- Gazebo
Schools
- North Newton Jr-Sr High School
Utilities
- Window Unit Cooling System
- Baseboard Heating
- Well
- Water Heater
Community Details
- No Home Owners Association
- Oakwood Subdivision
Listing and Financial Details
- Tax Lot 1
- Assessor Parcel Number 560501331044000013
- Seller Concessions Not Offered
Ownership History
Purchase Details
Home Financials for this Owner
Home Financials are based on the most recent Mortgage that was taken out on this home.Similar Homes in Demotte, IN
Home Values in the Area
Average Home Value in this Area
Purchase History
| Date | Type | Sale Price | Title Company |
|---|---|---|---|
| Deed | $210,000 | State Street Title Llc |
Property History
| Date | Event | Price | Change | Sq Ft Price |
|---|---|---|---|---|
| 11/22/2024 11/22/24 | Sold | $210,000 | -4.5% | $112 / Sq Ft |
| 10/24/2024 10/24/24 | Pending | -- | -- | -- |
| 10/15/2024 10/15/24 | For Sale | $219,900 | -- | $117 / Sq Ft |
Tax History Compared to Growth
Tax History
| Year | Tax Paid | Tax Assessment Tax Assessment Total Assessment is a certain percentage of the fair market value that is determined by local assessors to be the total taxable value of land and additions on the property. | Land | Improvement |
|---|---|---|---|---|
| 2024 | $1,435 | $193,300 | $18,600 | $174,700 |
| 2023 | $1,355 | $177,900 | $18,600 | $159,300 |
| 2022 | $1,444 | $164,000 | $18,600 | $145,400 |
| 2021 | $1,351 | $150,600 | $17,600 | $133,000 |
| 2020 | $1,434 | $150,600 | $17,600 | $133,000 |
| 2019 | $1,259 | $142,000 | $17,600 | $124,400 |
| 2018 | $1,161 | $133,100 | $17,600 | $115,500 |
| 2017 | $978 | $122,300 | $17,500 | $104,800 |
| 2016 | $994 | $123,400 | $17,500 | $105,900 |
| 2014 | $1,907 | $112,000 | $20,500 | $91,500 |
| 2013 | $1,907 | $110,400 | $20,500 | $89,900 |
Agents Affiliated with this Home
-

Seller's Agent in 2024
Jade Perry
RE/MAX Advanced Realty
(219) 296-9296
1 in this area
56 Total Sales
-
J
Buyer's Agent in 2024
Jordan Wirth
RE/MAX
Map
Source: MIBOR Broker Listing Cooperative®
MLS Number: 22007001
APN: 56-05-01-331-044.000-013
- 5607 E 1112 N
- 10792 N 600 E
- 11546 Georgetown Dr
- 10308 N 500 E
- 10521 N 450 E
- 5584 E 989 N
- 4842 E 964 N
- 0 Porter St Unit NRA824217
- 0 E St Rd 10 Unit NRA822456
- 4092 Ethel St E
- 9062 Pheasant Trace Dr W
- 10707 N State Road 55
- N 408 East
- 0 St Road 55
- 9800 Crestwood Cir
- 301 W 240th St
- 9398 W 1160 N
- 11629 N 200 E
- 23706 Tyler St
- 23550 Tyler St






