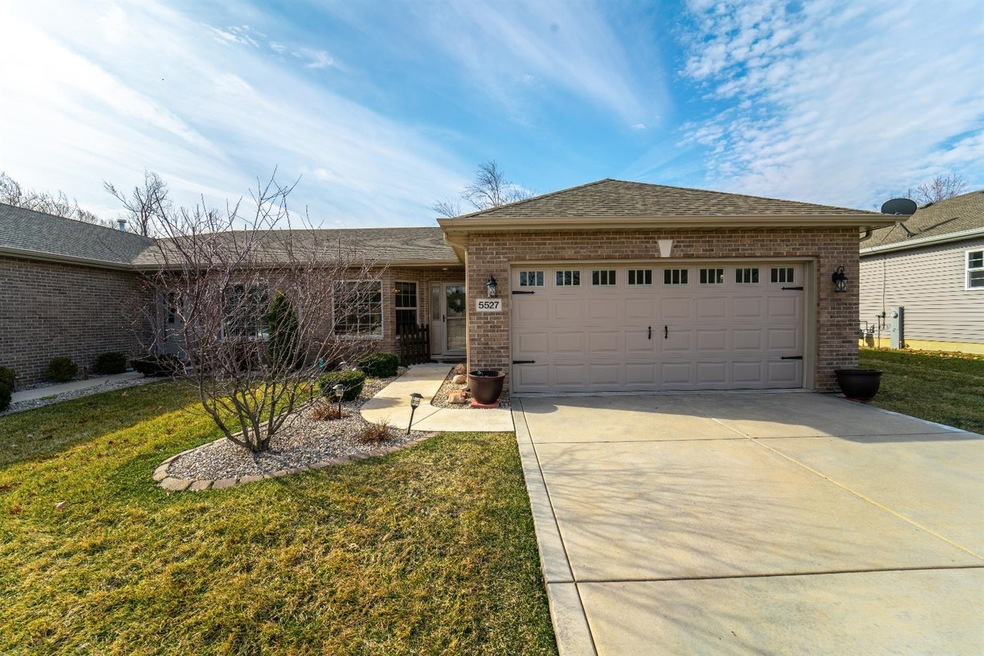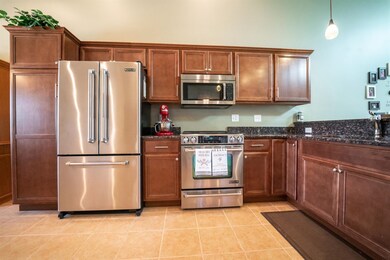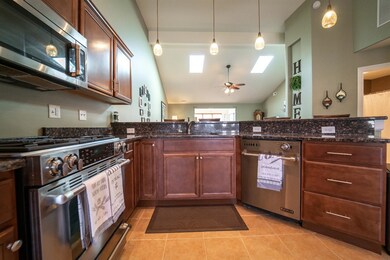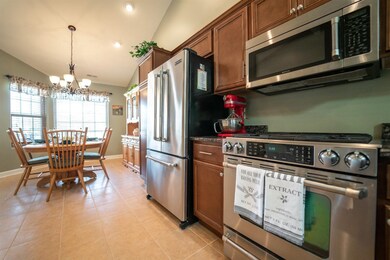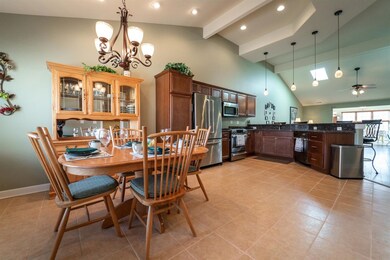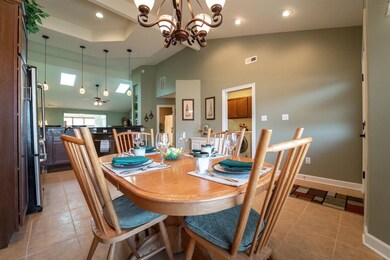
5527 Maggie Mae Ct Crown Point, IN 46307
Highlights
- Cathedral Ceiling
- Main Floor Bedroom
- Skylights
- Peifer Elementary School Rated A-
- Sun or Florida Room
- 2 Car Attached Garage
About This Home
As of June 2019Ranch duplex two bedroom, two bath, sun room, attached two car garage. Located close to Rt. 30 for easy access to grocery stores, restaurants and shopping. Generously sized living room with gas fireplace. Spacious kitchen, prep and dining area for family gatherings. Pantry cabinet, granite countertop, breakfast bar and stainless steel appliances. Master suite has private bath and large walk-in closet plus an additional storage closet. Living and second bedroom has Mohawk laminate wood flooring. Kitchen, foyer, baths, and sun room have ceramic tile. Cathedral ceilings, skylights and recessed lighting in main living area. Sun room adds to the enjoyment all year and offers many uses office, craft room, exercise room, or toy room. Abundance of windows to let sunlight in. Backyard is fenced with a sunsetter shade to cover your concrete patio. NO HOA FEES.
Last Agent to Sell the Property
Kathleen VanSchouwen
New Chapter Real Estate License #RB14043333 Listed on: 04/04/2019
Property Details
Home Type
- Multi-Family
Est. Annual Taxes
- $1,927
Year Built
- Built in 2013
Lot Details
- 607 Sq Ft Lot
- Lot Dimensions are 45 x 135
- Fenced
Parking
- 2 Car Attached Garage
- Garage Door Opener
Home Design
- Duplex
- Brick Exterior Construction
- Vinyl Siding
Interior Spaces
- 1,600 Sq Ft Home
- Cathedral Ceiling
- Skylights
- Living Room with Fireplace
- Sun or Florida Room
Kitchen
- Portable Gas Range
- <<microwave>>
- Portable Dishwasher
Bedrooms and Bathrooms
- 2 Bedrooms
- Main Floor Bedroom
- En-Suite Primary Bedroom
- Bathroom on Main Level
Laundry
- Laundry Room
- Laundry on main level
- Dryer
- Washer
Outdoor Features
- Patio
Utilities
- Cooling Available
- Forced Air Heating System
- Heating System Uses Natural Gas
Community Details
- Burr Woods Subdivision
- Net Lease
Listing and Financial Details
- Assessor Parcel Number 451124406012000036
Similar Homes in Crown Point, IN
Home Values in the Area
Average Home Value in this Area
Property History
| Date | Event | Price | Change | Sq Ft Price |
|---|---|---|---|---|
| 07/15/2025 07/15/25 | For Sale | $330,000 | +39.2% | $206 / Sq Ft |
| 06/07/2019 06/07/19 | Sold | $237,000 | 0.0% | $148 / Sq Ft |
| 05/17/2019 05/17/19 | Pending | -- | -- | -- |
| 04/04/2019 04/04/19 | For Sale | $237,000 | +27.9% | $148 / Sq Ft |
| 01/03/2014 01/03/14 | Sold | $185,350 | 0.0% | $116 / Sq Ft |
| 10/11/2013 10/11/13 | Pending | -- | -- | -- |
| 09/27/2013 09/27/13 | For Sale | $185,350 | -- | $116 / Sq Ft |
Tax History Compared to Growth
Agents Affiliated with this Home
-
Roseann Balhan

Seller's Agent in 2025
Roseann Balhan
Better Homes and Gardens Real
(219) 218-5005
24 Total Sales
-
K
Seller's Agent in 2019
Kathleen VanSchouwen
New Chapter Real Estate
-
Dawn Veness

Seller's Agent in 2014
Dawn Veness
McColly Real Estate
(219) 746-3864
5 in this area
250 Total Sales
Map
Source: Northwest Indiana Association of REALTORS®
MLS Number: GNR451760
- 5484 Victoria Place
- 8125 Victoria Place
- 5303 Cedar Point Dr Unit F-138
- 8109 Victoria Place
- 1862 Plum Ct
- 5436 Fountain Dr
- 5434 Fountain Dr Unit 120 A
- 1831 Springvale Dr
- 10444 Whitney Place
- 10474 Whitney Place
- 10475 Whitney Place
- 10467 Whitney Place
- 8558 Mathews St
- 8472 Porter Place
- 2955 Burge Dr
- 4930 W 84th Terrace
- 1763 Wedgewood Ct
- 1616 Justice Dr
- 1748 Wedgewood Ct
- 2914 Morningside Dr
