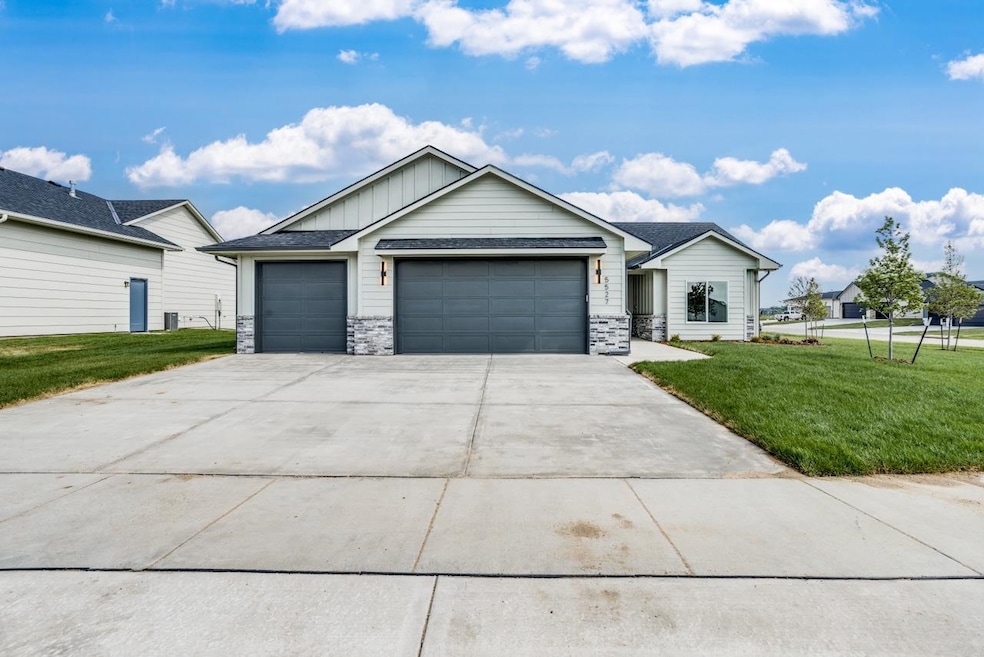
5527 N Saint Paul St Wichita, KS 67204
Northwest Wichita NeighborhoodEstimated payment $2,038/month
Highlights
- Community Lake
- L-Shaped Dining Room
- Covered patio or porch
- Corner Lot
- Community Pool
- Storm Windows
About This Home
Introducing the Zero-Step Bunker Plan by C&A Homes – the ultimate in modern, accessible living. C&A Homes has taken their most popular plan and reimagined it with your comfort and convenience in mind. This stunning home features a spacious living room with vaulted ceilings, large picture windows that flood the space with natural light, and a cozy electric fireplace for those chilly evenings. The kitchen is a chef’s dream with a large island topped with sleek quartz countertops and a generous walk-in pantry to keep your kitchen organized. Adjacent, the spacious dining area offers easy access to the ground-level, covered patio – perfect for enjoying outdoor meals or relaxing in style. Retreat to your private Master Suite, where you'll find a spacious bedroom, a luxurious bath with a low-curb shower, and a huge walk-in closet. Two additional well-sized bedrooms and a beautifully appointed hall bath ensure everyone has their own space to unwind. For peace of mind, the home features a concrete storm shelter located in the 3-car garage, providing added protection during stormy weather. Best of all, you can enjoy the coveted Bunker plan with all of its luxury and features, now in a zero-step version here in beautiful Watermarke! Some information may be estimated and is not guaranteed. Please verify schools with USD 262.
Home Details
Home Type
- Single Family
Est. Annual Taxes
- $4,186
Year Built
- Built in 2024
Lot Details
- 0.33 Acre Lot
- Corner Lot
- Sprinkler System
HOA Fees
- $52 Monthly HOA Fees
Parking
- 3 Car Garage
Home Design
- Patio Home
- Composition Roof
Interior Spaces
- 1,355 Sq Ft Home
- 1-Story Property
- Ceiling Fan
- Electric Fireplace
- Living Room
- L-Shaped Dining Room
- Storm Windows
Kitchen
- Microwave
- Dishwasher
- Disposal
Flooring
- Carpet
- Luxury Vinyl Tile
Bedrooms and Bathrooms
- 3 Bedrooms
- Walk-In Closet
- 2 Full Bathrooms
Laundry
- Laundry Room
- Laundry on main level
- 220 Volts In Laundry
Outdoor Features
- Covered Deck
- Covered patio or porch
Schools
- Valley Center Elementary School
- Valley Center High School
Utilities
- Forced Air Heating and Cooling System
- Heating System Uses Natural Gas
- Irrigation Well
Listing and Financial Details
- Assessor Parcel Number 30015-906
Community Details
Overview
- Association fees include recreation facility, gen. upkeep for common ar
- $300 HOA Transfer Fee
- Built by C&A Homes, LLC
- Watermarke Subdivision
- Community Lake
Recreation
- Community Playground
- Community Pool
Map
Home Values in the Area
Average Home Value in this Area
Property History
| Date | Event | Price | Change | Sq Ft Price |
|---|---|---|---|---|
| 08/07/2025 08/07/25 | Pending | -- | -- | -- |
| 06/04/2025 06/04/25 | Price Changed | $299,000 | -2.8% | $221 / Sq Ft |
| 05/27/2025 05/27/25 | Price Changed | $307,500 | -0.5% | $227 / Sq Ft |
| 05/08/2025 05/08/25 | Price Changed | $309,000 | -2.2% | $228 / Sq Ft |
| 03/01/2025 03/01/25 | For Sale | $316,000 | -- | $233 / Sq Ft |
Similar Homes in Wichita, KS
Source: South Central Kansas MLS
MLS Number: 651465
- 5523 N Saint Paul St
- 5542 N Saint Paul St
- 5531 N Saint Paul St
- 5507 N Saint Paul St
- 5469 N Saint Paul St
- 5428 N Saint Paul Ct
- 5510 N Sandkey Ct
- 5513 N Sandkey Ct
- 5514 N Sandkey Ct
- 5519 N Sandkey Ct
- 3416 W 53rd St N
- 5564 N Sandkey Ct
- 5501 N Sandkey Ct
- 5420 N Sandkey St
- 5416 N Sandkey St
- 5408 N Sandkey St
- 5402 N Sandkey Ct
- 3522 W 53rd St N
- 4558 N Sandkey St
- 2817 W 55th Ct N






