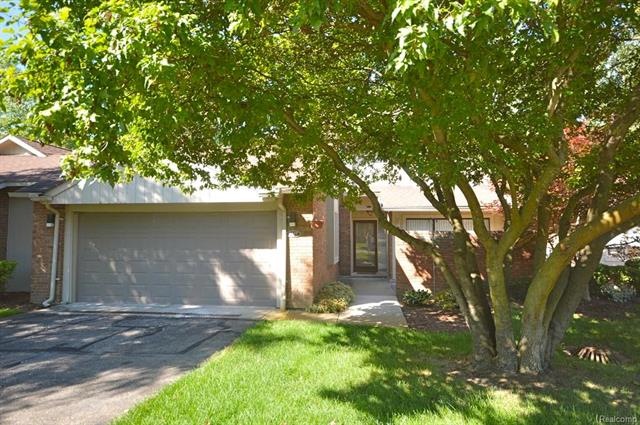5527 Walnut Cir W West Bloomfield, MI 48322
West Bloomfield Township NeighborhoodHighlights
- Colonial Architecture
- Deck
- Patio
- Walled Lake Central High School Rated A-
- 2 Car Direct Access Garage
- Security System Owned
About This Home
As of January 2025SPACIOUS NEWLY RENOVATED WEST BLOOMFIELD CONDO. BE THE FIRST TO ENJOY THE MORNING SUN ON YOUR PRIVATE PATIO OFF KITCHEN. WATCH THE SUNSET FROM YOUR DECK OFF FORMAL DINING ROOM OR MASTER BEDROOM WITH VIEW OF WOODS. TWO STORY GREAT ROOM WITH WALL OF WINDOWS FRAMING THE STONE SURROUND GAS FIREPLACE, PROVIDES TONS OF NATURAL LIGHT THROUGHOUT OPEN CONCEPT FLOOR PLAN. NEW DARK HARDWOOD FLOORING FLOWS SEAMLESSLY FROM ENTRY TO KITCHEN, POWDER ROOM AND LAUNDRY ROOM. LARGE EAT-IN KITCHEN INCLUDES BRAND NEW STAINLESS STEEL APPLIANCES, RE-FACED WHITE CUSTOM CABINETS, TILE BACK SPLASH, GRANITE COUNTERS AND BREAKFAST BAR. 2 FULL AND 2 HALF BATHS ALL REDONE WITH NEW VANITIES, SINKS, TILE FLOORS AND FIXTURES. MASTER BATH ON-SUITE WITH WALK-IN TILED SHOWER PLUS SEPARATE SOAKING TUB. MASTER BEDROOM WITH DBL CLOSETS, DRESSING AREA AND PRIVATE DECK. FINISHED W/O LL CAN BE USED AS GUEST/BR SUITE OR ADD'L LIVING AREA. NEW AC, FURNACE, ROOF RECESSED LIGHTING, CARPETING T/O. ATT 2-CAR G GARAGE. BATVAI
Last Agent to Sell the Property
Max Broock, REALTORS®-Bloomfield Hills License #6501351495

Property Details
Home Type
- Condominium
Est. Annual Taxes
Year Built
- Built in 1986 | Remodeled in 2016
Lot Details
- Private Entrance
HOA Fees
- $360 Monthly HOA Fees
Home Design
- Colonial Architecture
- Brick Exterior Construction
- Poured Concrete
- Asphalt Roof
Interior Spaces
- 1,837 Sq Ft Home
- 2-Story Property
- Ceiling Fan
- Gas Fireplace
- Great Room with Fireplace
- Security System Owned
Kitchen
- Microwave
- Dishwasher
- Disposal
Bedrooms and Bathrooms
- 2 Bedrooms
Laundry
- Dryer
- Washer
Finished Basement
- Walk-Out Basement
- Sump Pump
- Natural lighting in basement
Parking
- 2 Car Direct Access Garage
- Garage Door Opener
Outdoor Features
- Deck
- Patio
Utilities
- Forced Air Heating and Cooling System
- Humidifier
- Heating System Uses Natural Gas
- Natural Gas Water Heater
- High Speed Internet
- Cable TV Available
Listing and Financial Details
- Assessor Parcel Number 1829227033
Community Details
Overview
- Walnut Hills Of West Bloomfield Occpn 338 Subdivision
Pet Policy
- Pets Allowed
Map
Home Values in the Area
Average Home Value in this Area
Property History
| Date | Event | Price | Change | Sq Ft Price |
|---|---|---|---|---|
| 01/03/2025 01/03/25 | Sold | $320,000 | +6.7% | $174 / Sq Ft |
| 12/02/2024 12/02/24 | Pending | -- | -- | -- |
| 11/29/2024 11/29/24 | For Sale | $299,900 | +33.9% | $163 / Sq Ft |
| 10/17/2016 10/17/16 | Sold | $224,000 | -4.6% | $122 / Sq Ft |
| 09/03/2016 09/03/16 | Pending | -- | -- | -- |
| 08/18/2016 08/18/16 | For Sale | $234,900 | +24.9% | $128 / Sq Ft |
| 12/22/2014 12/22/14 | Sold | $188,000 | +1.6% | $105 / Sq Ft |
| 11/09/2014 11/09/14 | Pending | -- | -- | -- |
| 11/06/2014 11/06/14 | For Sale | $185,000 | -- | $104 / Sq Ft |
Tax History
| Year | Tax Paid | Tax Assessment Tax Assessment Total Assessment is a certain percentage of the fair market value that is determined by local assessors to be the total taxable value of land and additions on the property. | Land | Improvement |
|---|---|---|---|---|
| 2024 | $2,179 | $133,310 | $0 | $0 |
| 2022 | $2,055 | $115,180 | $20,000 | $95,180 |
| 2021 | $3,379 | $110,420 | $0 | $0 |
| 2020 | $2,031 | $107,030 | $19,630 | $87,400 |
| 2018 | $3,289 | $99,320 | $19,630 | $79,690 |
| 2015 | -- | $80,530 | $0 | $0 |
| 2014 | -- | $71,850 | $0 | $0 |
| 2011 | -- | $65,680 | $0 | $0 |
Mortgage History
| Date | Status | Loan Amount | Loan Type |
|---|---|---|---|
| Open | $240,000 | New Conventional | |
| Closed | $240,000 | New Conventional | |
| Previous Owner | $217,280 | New Conventional | |
| Previous Owner | $81,000 | New Conventional | |
| Previous Owner | $111,700 | New Conventional | |
| Previous Owner | $125,000 | Purchase Money Mortgage | |
| Previous Owner | $144,000 | No Value Available |
Deed History
| Date | Type | Sale Price | Title Company |
|---|---|---|---|
| Warranty Deed | $320,000 | None Listed On Document | |
| Warranty Deed | $320,000 | None Listed On Document | |
| Warranty Deed | $224,000 | None Available | |
| Warranty Deed | $188,000 | First American Title Ins Co | |
| Interfamily Deed Transfer | -- | Lawyers Title Insurance Corp | |
| Deed | $180,000 | -- |
Source: Realcomp
MLS Number: 216082994
APN: 18-29-227-033
- 5523 Walnut Cir W
- 5514 Woodland Ct
- 5635 Stanhope St
- 6196 Celeste Rd
- VL Leytonstone Blvd
- 6786 Torybrooke Cir
- 0000 Blue Jay Way
- 5945 Cromwell Rd
- 6597 Torybrooke Cir
- 6586 Torybrooke Cir
- 5965 Crestwood Dr
- 6232 Lynn Ct
- 5059 Pheasant Cove
- 6358 Timberwood S
- 5367 Langlewood Dr
- 4764 Woodbine Cir
- 4705 Halsted Rd
- 5636 Suffolk Ct
- 5322 Pond Bluff Dr
- 6600 Ridgefield Cir Unit 104
