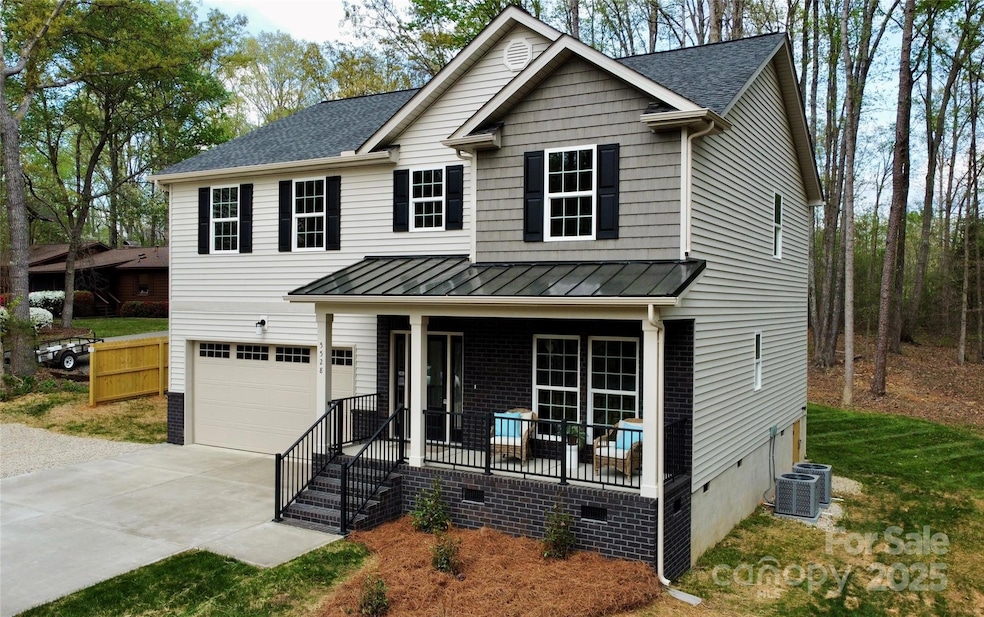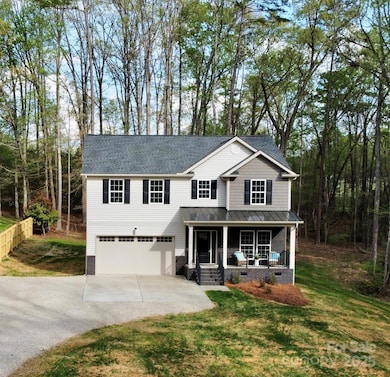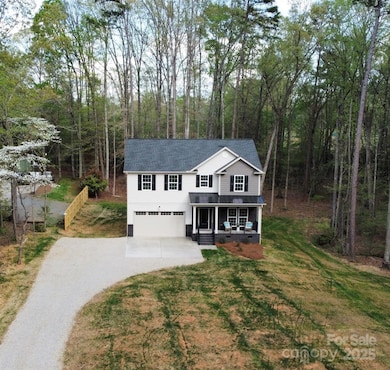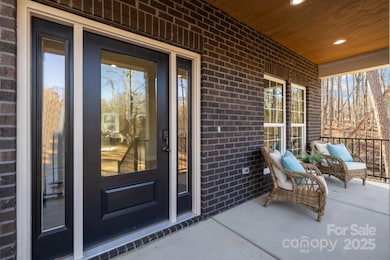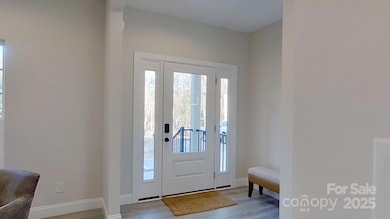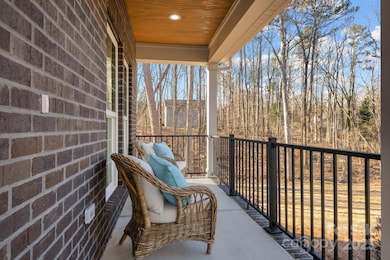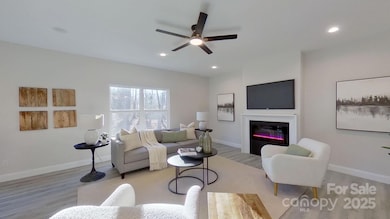
5528 Brickstone Dr Charlotte, NC 28227
Highlights
- New Construction
- Deck
- Covered patio or porch
- Open Floorplan
- Traditional Architecture
- 2 Car Attached Garage
About This Home
As of May 2025Excellent and functional layout, two extra rooms in the house (in addition to the 3 bedrooms) provides plenty of space for the whole family! Discover this stunning, brand-new home nestled in your own peaceful retreat! Ideally located, it offers easy access to shopping, dining, and amenities, all just minutes away. A charming covered front porch welcomes you as you approach. Step inside to find a bright and open floor plan with an inviting flow and 9' ceilings on both levels. Natural light pours in through large windows, creating a warm and airy atmosphere. The main floor features a versatile office/flex space, while spacious bedrooms with walk-in closets offer plenty of room for relaxation. Additional rooms can easily be used as an office or study. The garage includes a convenient utility closet. Enjoy the serenity of a large, private, wooded lot. With no HOA, you can live freely and comfortably. Plus, it's perfectly located with quick access to HWY 485, HWY 51, and Uptown Charlotte.
Last Agent to Sell the Property
RE/MAX Results Brokerage Email: timisha.realestate@gmail.com License #321915 Listed on: 01/18/2025
Home Details
Home Type
- Single Family
Est. Annual Taxes
- $231
Year Built
- Built in 2024 | New Construction
Parking
- 2 Car Attached Garage
- Driveway
Home Design
- Traditional Architecture
- Brick Exterior Construction
- Vinyl Siding
Interior Spaces
- 2-Story Property
- Open Floorplan
- Crawl Space
Kitchen
- Oven
- Dishwasher
Flooring
- Tile
- Vinyl
Bedrooms and Bathrooms
- 3 Bedrooms
- Walk-In Closet
Outdoor Features
- Deck
- Covered patio or porch
Schools
- Lebanon Elementary School
- Northeast Middle School
- Independence High School
Utilities
- Central Air
- Heat Pump System
- Septic Tank
Listing and Financial Details
- Assessor Parcel Number 109-313-02
Ownership History
Purchase Details
Home Financials for this Owner
Home Financials are based on the most recent Mortgage that was taken out on this home.Purchase Details
Home Financials for this Owner
Home Financials are based on the most recent Mortgage that was taken out on this home.Purchase Details
Purchase Details
Home Financials for this Owner
Home Financials are based on the most recent Mortgage that was taken out on this home.Similar Homes in Charlotte, NC
Home Values in the Area
Average Home Value in this Area
Purchase History
| Date | Type | Sale Price | Title Company |
|---|---|---|---|
| Warranty Deed | $545,000 | None Listed On Document | |
| Warranty Deed | $35,000 | -- | |
| Warranty Deed | $31,000 | None Available | |
| Warranty Deed | $18,000 | -- |
Mortgage History
| Date | Status | Loan Amount | Loan Type |
|---|---|---|---|
| Open | $545,000 | VA | |
| Previous Owner | $16,000 | Purchase Money Mortgage |
Property History
| Date | Event | Price | Change | Sq Ft Price |
|---|---|---|---|---|
| 05/19/2025 05/19/25 | Sold | $545,000 | 0.0% | $203 / Sq Ft |
| 04/13/2025 04/13/25 | Pending | -- | -- | -- |
| 04/11/2025 04/11/25 | Price Changed | $545,000 | -0.7% | $203 / Sq Ft |
| 04/05/2025 04/05/25 | For Sale | $549,000 | +0.7% | $205 / Sq Ft |
| 03/24/2025 03/24/25 | Off Market | $545,000 | -- | -- |
| 02/20/2025 02/20/25 | Price Changed | $549,000 | -2.8% | $205 / Sq Ft |
| 02/06/2025 02/06/25 | Price Changed | $565,000 | -0.7% | $211 / Sq Ft |
| 01/18/2025 01/18/25 | For Sale | $569,000 | +1525.7% | $212 / Sq Ft |
| 09/14/2022 09/14/22 | Sold | $35,000 | -12.5% | -- |
| 03/22/2021 03/22/21 | For Sale | $40,000 | 0.0% | -- |
| 03/21/2021 03/21/21 | Pending | -- | -- | -- |
| 03/19/2021 03/19/21 | For Sale | $40,000 | -- | -- |
Tax History Compared to Growth
Tax History
| Year | Tax Paid | Tax Assessment Tax Assessment Total Assessment is a certain percentage of the fair market value that is determined by local assessors to be the total taxable value of land and additions on the property. | Land | Improvement |
|---|---|---|---|---|
| 2023 | $231 | $35,000 | $35,000 | $0 |
| 2022 | $267 | $31,500 | $31,500 | $0 |
| 2021 | $267 | $31,500 | $31,500 | $0 |
| 2020 | $265 | $31,500 | $31,500 | $0 |
| 2019 | $265 | $31,500 | $31,500 | $0 |
| 2018 | $285 | $25,500 | $25,500 | $0 |
| 2017 | $283 | $25,500 | $25,500 | $0 |
| 2016 | $282 | $25,500 | $25,500 | $0 |
| 2015 | -- | $30,000 | $30,000 | $0 |
| 2014 | $324 | $30,000 | $30,000 | $0 |
Agents Affiliated with this Home
-
Timisha Richardson
T
Seller's Agent in 2025
Timisha Richardson
RE/MAX
(704) 702-4564
1 in this area
24 Total Sales
-
Lyndsay DeLong
L
Buyer's Agent in 2025
Lyndsay DeLong
Keller Williams South Park
(315) 651-2036
1 in this area
35 Total Sales
-
Jessica Estes

Seller's Agent in 2022
Jessica Estes
Southern Homes of the Carolinas, Inc
(704) 450-3029
2 in this area
29 Total Sales
-
Valeriy Solodyankin

Buyer's Agent in 2022
Valeriy Solodyankin
ERA Live Moore
(704) 222-5226
21 in this area
148 Total Sales
Map
Source: Canopy MLS (Canopy Realtor® Association)
MLS Number: 4214819
APN: 109-313-02
- 8838 Wandering Creek Way
- 8717 Lawyers Rd
- 8641 Wandering Creek Way
- 8322 Summerglen Cir
- 5116 Crane Point Dr
- 6441 Wilson Grove Rd
- 5206 Crane Point Dr
- 5125 Carden Dr
- 5115 Carden Dr
- 5319 Carden Dr
- 7217 Rena Mae Ln
- 7219 Spring Morning Ln
- 9232 Chislehurst Rd
- 7151 Plough Dr
- 6929 Plough Dr
- 9319 Chislehurst Rd
- 8833 Goldfields Dr
- 7224 Kuck Rd
- 5307 Ayers Orchard Way
- 6340 Ellesmere Ct
