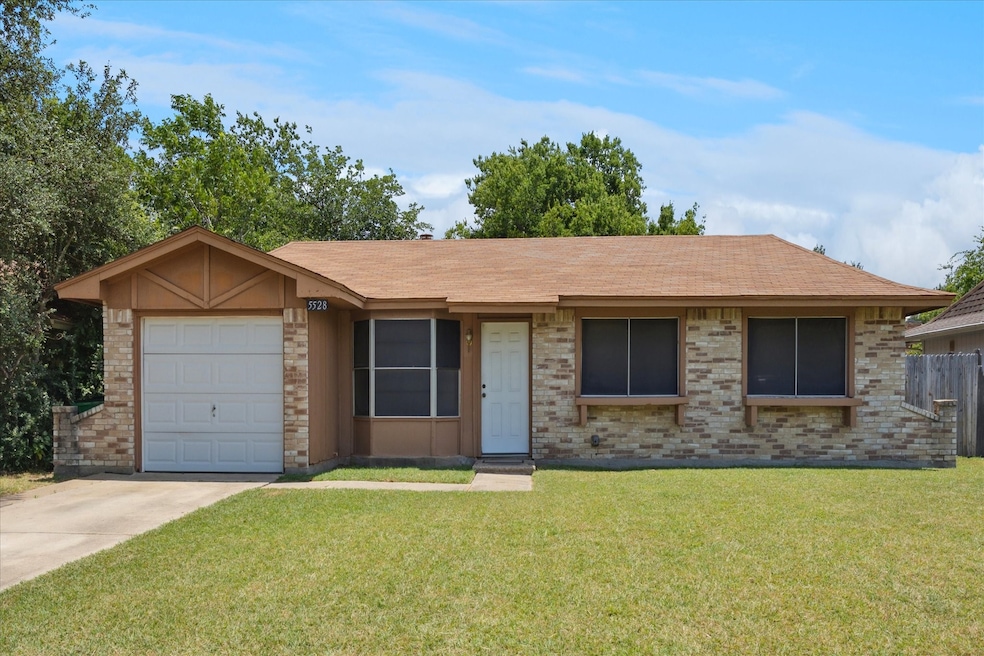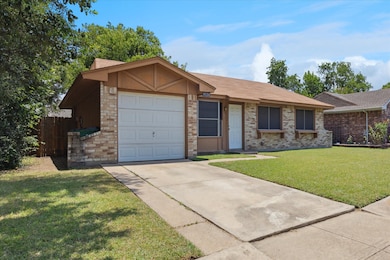
5528 Dunson Dr Haltom City, TX 76148
Estimated payment $1,673/month
Highlights
- Popular Property
- Covered patio or porch
- Interior Lot
- Traditional Architecture
- 1 Car Attached Garage
- Walk-In Closet
About This Home
This cozy single story 3-bedroom, 2-bathroom home has great potential and is located at a prime location,close to shopping, restaurants, major highways, in Birdville ISD and within 30 minutes of Downtown Fort Worth. Bring your imagination and make it your own. The open living room with fireplace and dining space is at the center of the house. The primary bedroom features an ensuite bathroom and a walk in closet. The primary bedroom is adjacent to two ample sized bedrooms. A large fenced backyard has a oversized covered patio. Hot water heater installed 2015 and roof replaced in 2017. One owner home. The single car garage includes a washer and dryer area. *Note-All information deemed reliable but not guaranteed. Buyer and Buyer's Agent to verify all information related to but not limited to schools, property dimensions, boundaries, room measurements and square
footage. No survey; Buyer to obtain a new survey at Buyer's expense. Being sold as is.
Listing Agent
Coldwell Banker Realty Brokerage Phone: 817-329-9005 License #0512280 Listed on: 07/07/2025

Home Details
Home Type
- Single Family
Est. Annual Taxes
- $4,132
Year Built
- Built in 1976
Lot Details
- 8,364 Sq Ft Lot
- Gated Home
- Wood Fence
- Landscaped
- Interior Lot
- Back Yard
Parking
- 1 Car Attached Garage
- Parking Accessed On Kitchen Level
- Lighted Parking
- Front Facing Garage
- Garage Door Opener
- Driveway
Home Design
- Traditional Architecture
- Brick Exterior Construction
- Slab Foundation
- Composition Roof
Interior Spaces
- 1,187 Sq Ft Home
- 1-Story Property
- Ceiling Fan
- Wood Burning Fireplace
- Fireplace Features Masonry
- Living Room with Fireplace
- Fire and Smoke Detector
Kitchen
- Electric Oven
- Electric Cooktop
- Dishwasher
Flooring
- Carpet
- Linoleum
- Vinyl Plank
Bedrooms and Bathrooms
- 3 Bedrooms
- Walk-In Closet
- 2 Full Bathrooms
Laundry
- Laundry in Garage
- Washer and Electric Dryer Hookup
Outdoor Features
- Covered patio or porch
Schools
- Watauga Elementary School
- Haltom High School
Utilities
- Central Heating and Cooling System
- Underground Utilities
- Electric Water Heater
- Phone Available
Community Details
- Park View Hills Subdivision
Listing and Financial Details
- Legal Lot and Block 19 / 4R
- Assessor Parcel Number 02138670
Map
Home Values in the Area
Average Home Value in this Area
Tax History
| Year | Tax Paid | Tax Assessment Tax Assessment Total Assessment is a certain percentage of the fair market value that is determined by local assessors to be the total taxable value of land and additions on the property. | Land | Improvement |
|---|---|---|---|---|
| 2024 | $387 | $241,914 | $45,000 | $196,914 |
| 2023 | $3,774 | $227,714 | $45,000 | $182,714 |
| 2022 | $3,725 | $201,659 | $25,000 | $176,659 |
| 2021 | $3,617 | $174,227 | $25,000 | $149,227 |
| 2020 | $3,293 | $156,035 | $25,000 | $131,035 |
| 2019 | $3,065 | $162,262 | $25,000 | $137,262 |
| 2018 | $244 | $103,153 | $25,000 | $78,153 |
| 2017 | $2,607 | $118,105 | $25,000 | $93,105 |
| 2016 | $2,370 | $112,032 | $16,000 | $96,032 |
| 2015 | $578 | $77,500 | $12,500 | $65,000 |
| 2014 | $578 | $77,500 | $12,500 | $65,000 |
Property History
| Date | Event | Price | Change | Sq Ft Price |
|---|---|---|---|---|
| 07/10/2025 07/10/25 | For Sale | $240,000 | -- | $202 / Sq Ft |
Purchase History
| Date | Type | Sale Price | Title Company |
|---|---|---|---|
| Interfamily Deed Transfer | -- | None Available |
Similar Homes in Haltom City, TX
Source: North Texas Real Estate Information Systems (NTREIS)
MLS Number: 20991682
APN: 02138670
- 5560 Greenview Ct
- 5605 Santa fe Trail
- 5516 Greenview Ct
- 5504 Greenview Ct
- 5332 Parkview Dr
- 5701 Whitley Rd
- 5636 Cherilee Ln
- 5636 Twin Oaks Dr
- 5601 Cherilee Ln
- 5228 Dunson Dr
- 5812 Shipp Dr
- 5725 Denise Dr
- 5904 Emerson Dr
- 5713 Emerson Dr
- 6321 Saint Andrews Dr
- 6445 Northern Dancer Dr
- 6504 Bold Ruler Ln
- 6541 Iron Horse Blvd
- 6148 Estill Dr
- 10841 Black Onyx Dr
- 5920 Cimarron Trail
- 5709 Denise Dr
- 6309 Iron Horse Blvd
- 6100 Browning Dr
- 5940 Maurie Dr
- 5804 Rosalyn Dr
- 6424 Iron Horse Blvd
- 6441 Northern Dancer Dr
- 6490 Iron Horse Blvd
- 6441 Iron Horse Blvd
- 6100 Melinda Dr
- 6520 Northern Dancer Dr
- 6557 Northern Dancer Dr
- 5716 Saramac Dr
- 6121 Stardust Dr S
- 5000 Denton Hwy
- 6201 Stardust Dr S
- 6409 Stardust Dr S
- 5613 Coventry Park Dr
- 5301 Springlake Pkwy






