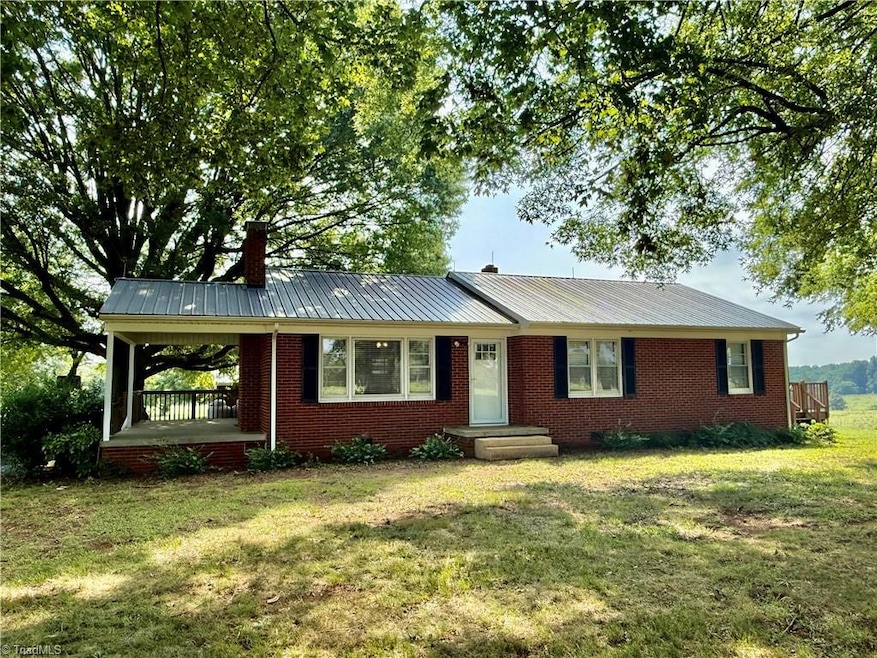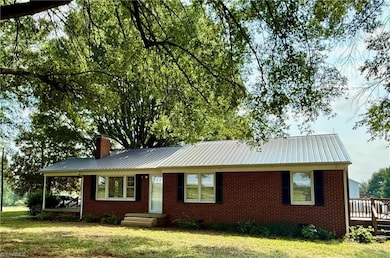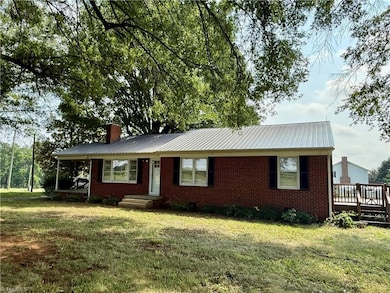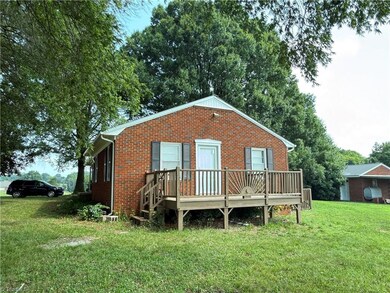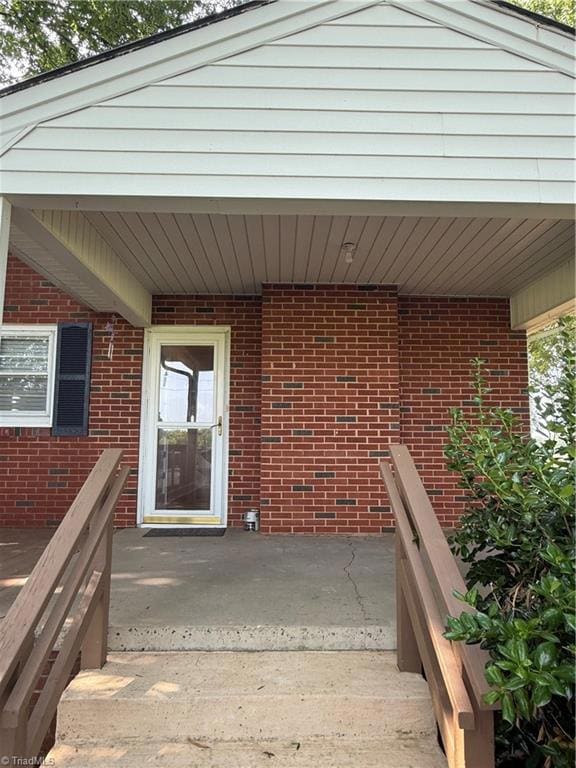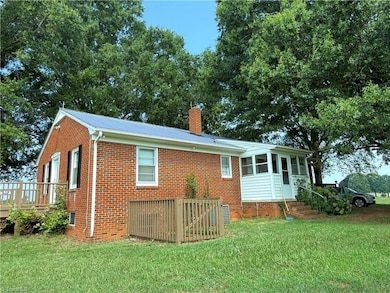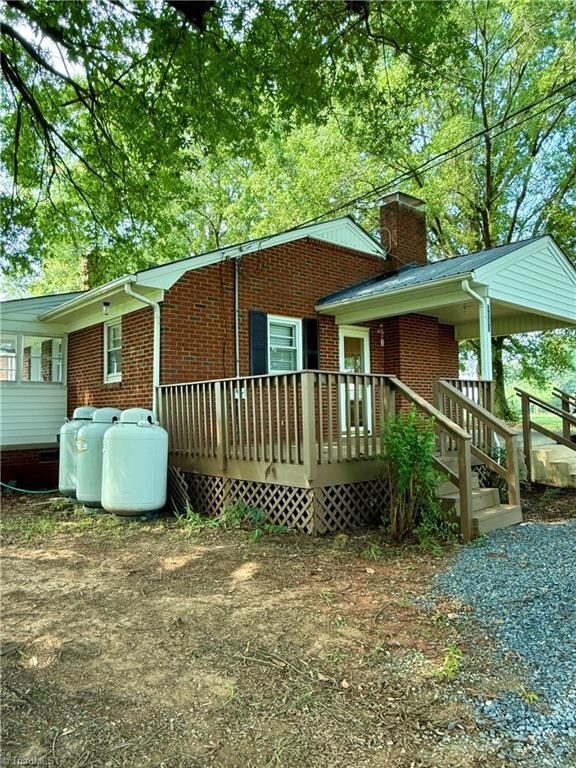
$198,500
- 2 Beds
- 1 Bath
- 1,068 Sq Ft
- 2066 Brooklyn Ave
- Ramseur, NC
This move-in-ready 2-bedroom, 1-bath home is full of recent upgrades and custom details that set it apart. Inside, you'll find brand-new LVP flooring, stylish lighting, and fresh appliances in a beautifully updated kitchen featuring new countertops and custom woodwork. The bathroom has been completely renovated with modern finishes and handcrafted wood accents, adding warmth and character. There
Ashley Doerr Price Realtors-Randleman
