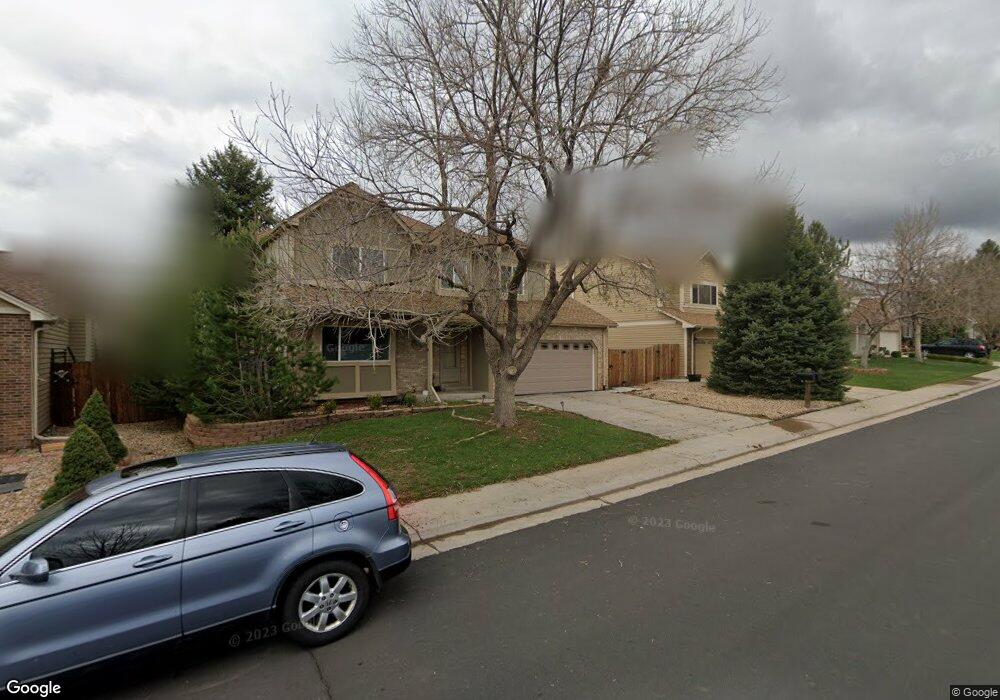5528 S Kirk Cir Centennial, CO 80015
Park View NeighborhoodEstimated Value: $597,221 - $646,000
3
Beds
4
Baths
2,299
Sq Ft
$269/Sq Ft
Est. Value
About This Home
This home is located at 5528 S Kirk Cir, Centennial, CO 80015 and is currently estimated at $619,055, approximately $269 per square foot. 5528 S Kirk Cir is a home located in Arapahoe County with nearby schools including Timberline Elementary School, Thunder Ridge Middle School, and Eaglecrest High School.
Ownership History
Date
Name
Owned For
Owner Type
Purchase Details
Closed on
Feb 23, 2018
Sold by
Malia Brent Allen
Bought by
Slay Scott and Slay Brittany
Current Estimated Value
Home Financials for this Owner
Home Financials are based on the most recent Mortgage that was taken out on this home.
Original Mortgage
$417,500
Outstanding Balance
$354,836
Interest Rate
4.04%
Mortgage Type
VA
Estimated Equity
$264,219
Purchase Details
Closed on
Dec 23, 2014
Sold by
Tipton Mark and Tipton Cindie A
Bought by
Malia Brent Allen
Home Financials for this Owner
Home Financials are based on the most recent Mortgage that was taken out on this home.
Original Mortgage
$289,656
Interest Rate
3.87%
Mortgage Type
FHA
Purchase Details
Closed on
May 30, 2008
Sold by
Simmons Ernest E
Bought by
Tipton Mark and Tipton Cindie A
Home Financials for this Owner
Home Financials are based on the most recent Mortgage that was taken out on this home.
Original Mortgage
$247,920
Interest Rate
6.07%
Mortgage Type
VA
Purchase Details
Closed on
Feb 26, 2007
Sold by
Mortgage Guaranty Insurance Corp
Bought by
Simmons Ernest E
Home Financials for this Owner
Home Financials are based on the most recent Mortgage that was taken out on this home.
Original Mortgage
$192,900
Interest Rate
6.32%
Mortgage Type
Purchase Money Mortgage
Purchase Details
Closed on
Jan 18, 2007
Sold by
Federal National Mortgage Association
Bought by
Mortgage Guaranty Insurance Corp
Home Financials for this Owner
Home Financials are based on the most recent Mortgage that was taken out on this home.
Original Mortgage
$192,900
Interest Rate
6.32%
Mortgage Type
Purchase Money Mortgage
Purchase Details
Closed on
Mar 31, 1988
Sold by
Conversion Arapco
Bought by
Beyers Michael Beyers Therese L
Purchase Details
Closed on
Dec 1, 1984
Bought by
Conversion Arapco
Create a Home Valuation Report for This Property
The Home Valuation Report is an in-depth analysis detailing your home's value as well as a comparison with similar homes in the area
Home Values in the Area
Average Home Value in this Area
Purchase History
| Date | Buyer | Sale Price | Title Company |
|---|---|---|---|
| Slay Scott | $417,500 | First Integrity Title Compan | |
| Malia Brent Allen | $295,000 | Empire Title North Llc | |
| Tipton Mark | $240,000 | None Available | |
| Simmons Ernest E | $192,900 | Commerce Title Co | |
| Mortgage Guaranty Insurance Corp | -- | Commerce Title Co | |
| Beyers Michael Beyers Therese L | -- | -- | |
| Conversion Arapco | -- | -- |
Source: Public Records
Mortgage History
| Date | Status | Borrower | Loan Amount |
|---|---|---|---|
| Open | Slay Scott | $417,500 | |
| Previous Owner | Malia Brent Allen | $289,656 | |
| Previous Owner | Tipton Mark | $247,920 | |
| Previous Owner | Simmons Ernest E | $192,900 |
Source: Public Records
Tax History Compared to Growth
Tax History
| Year | Tax Paid | Tax Assessment Tax Assessment Total Assessment is a certain percentage of the fair market value that is determined by local assessors to be the total taxable value of land and additions on the property. | Land | Improvement |
|---|---|---|---|---|
| 2024 | $3,660 | $39,322 | -- | -- |
| 2023 | $3,660 | $39,322 | $0 | $0 |
| 2022 | $2,933 | $29,726 | $0 | $0 |
| 2021 | $2,945 | $29,726 | $0 | $0 |
| 2020 | $3,095 | $31,932 | $0 | $0 |
| 2019 | $2,890 | $30,867 | $0 | $0 |
| 2018 | $2,609 | $24,862 | $0 | $0 |
| 2017 | $2,566 | $24,862 | $0 | $0 |
| 2016 | $2,384 | $21,882 | $0 | $0 |
| 2015 | $2,302 | $21,882 | $0 | $0 |
| 2014 | -- | $18,340 | $0 | $0 |
| 2013 | -- | $18,670 | $0 | $0 |
Source: Public Records
Map
Nearby Homes
- 21064 E Crestline Cir
- 5536 S Jericho Way
- 20786 E Powers Cir
- 5523 S Malta St
- 5612 S Jebel Way
- 20763 E Dorado Place
- 5470 S Jericho Way
- 21068 E Dorado Cir
- 5738 N Jebel Way
- 20909 E Ida Ave
- 5616 S Himalaya Way
- 5200 S Jebel St
- 5656 S Odessa St
- 21041 E Ida Ave
- 5849 S Jebel Way
- 5875 S Jebel Way
- 20785 E Bellewood Place
- 5773 S Orleans St
- 20426 E Orchard Place
- 19859 E Prentice Place
- 5518 S Kirk Cir
- 5532 S Kirk Cir
- 5529 S Lisbon St
- 5519 S Lisbon St
- 5539 S Lisbon St
- 5538 S Kirk Cir
- 5496 S Kirk Cir
- 5527 S Kirk Cir
- 5509 S Lisbon St
- 5531 S Kirk Cir
- 5549 S Lisbon St
- 5517 S Kirk Cir
- 5548 S Kirk Cir
- 5486 S Kirk Cir
- 5537 S Kirk Cir
- 5507 S Kirk Cir
- 5559 S Lisbon St
- 5497 S Lisbon St
- 5520 S Lisbon St
- 5530 S Lisbon St
