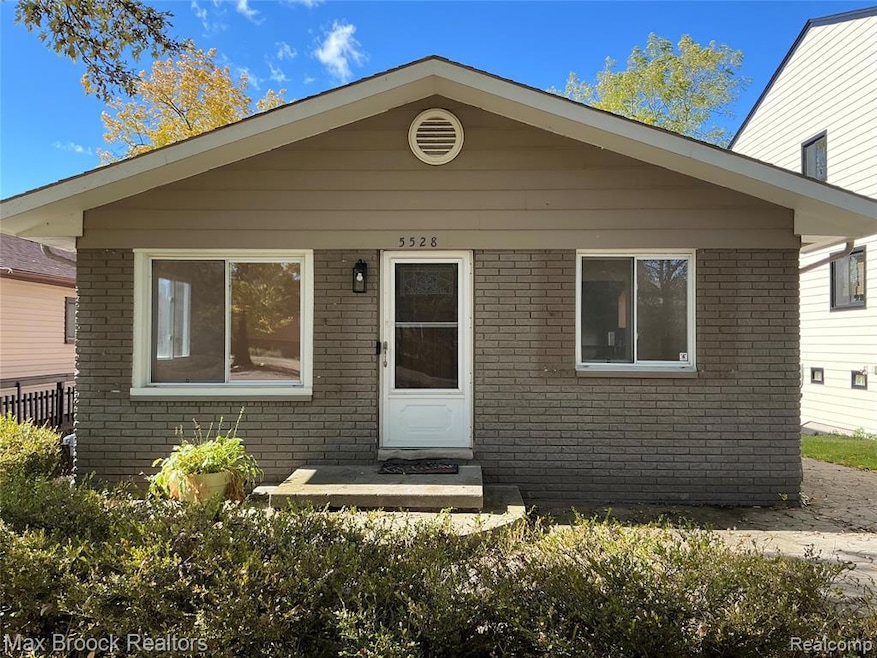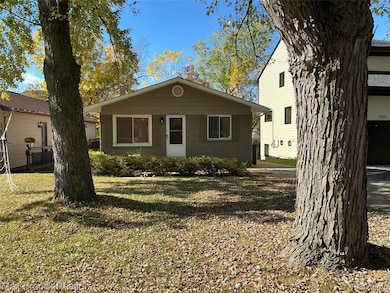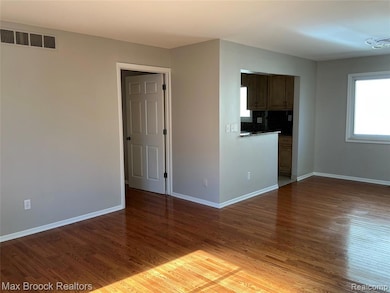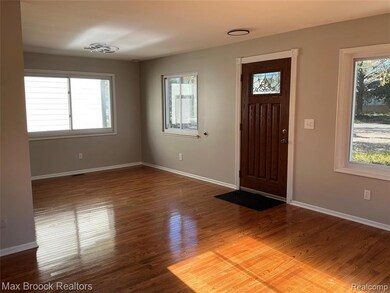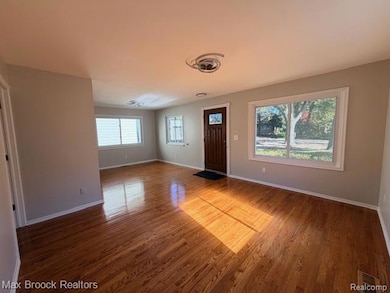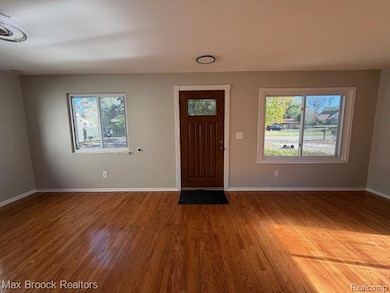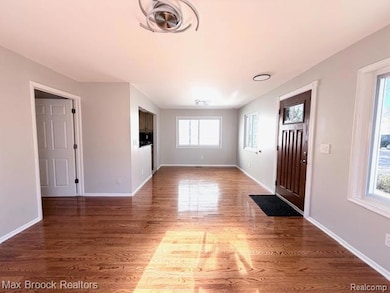5528 Sunnycrest Dr West Bloomfield, MI 48323
Highlights
- Dock Facilities
- Beach Access
- Ranch Style House
- Wylie E. Groves High School Rated A+
- Lake Privileges
- Ground Level Unit
About This Home
Charming West Bloomfield Ranch with Finished Walkout Basement & Lake Access! Welcome to this beautifully maintained 3-bedroom, 2-bath home in the Birmingham School District, offering nearly 1,800 sq ft of living space including the finished walkout lower level. The main floor features gleaming hardwood floors, abundant natural light, and a comfortable open layout perfect for modern living. The updated kitchen shines with granite countertops, stainless-steel appliances, tile backsplash, and warm wood cabinetry. Downstairs, the walkout lower level adds a spacious family room, bonus room, and full laundry area—ideal for a home office, guest suite, or playroom. Step outside to enjoy the large raised deck, paver patio, and private backyard, ideal for outdoor gatherings. Residents enjoy Walnut Lake Beach Club privileges, just a short walk away—perfect for swimming, boating, and relaxing summer days. Rental Details: Proof of income and credit report required. 1.5 Month Rent for security deposit, $400 cleaning fee, Landlord to pay $300 annual lake privilege fee. Credit score of 650+ or cosigner require. Monthly income 3.5 times monthly rent. Tenant to provide attached filled application with all support documentation to be Considered. All adults have to fill out the application and must be on the lease. Move right in and enjoy comfortable living, lake privileges, and Birmingham Schools—all in one great West Bloomfield location!
Listing Agent
Max Broock, REALTORS®-Bloomfield Hills License #6502346400 Listed on: 10/22/2025

Home Details
Home Type
- Single Family
Est. Annual Taxes
- $3,434
Year Built
- Built in 1973 | Remodeled in 2010
Lot Details
- 5,227 Sq Ft Lot
- Lot Dimensions are 40.00 x 130.00
HOA Fees
- $25 Monthly HOA Fees
Home Design
- Ranch Style House
- Brick Exterior Construction
- Poured Concrete
- Asphalt Roof
Interior Spaces
- 1,100 Sq Ft Home
- Finished Basement
- Natural lighting in basement
Kitchen
- Free-Standing Electric Range
- Microwave
- Dishwasher
- Stainless Steel Appliances
Bedrooms and Bathrooms
- 3 Bedrooms
- 2 Full Bathrooms
Laundry
- Dryer
- Washer
Outdoor Features
- Beach Access
- Dock Facilities
- Boat Facilities
- Lake Privileges
- Exterior Lighting
- Porch
Location
- Ground Level Unit
Utilities
- Forced Air Heating and Cooling System
- Heating System Uses Natural Gas
- Natural Gas Water Heater
- High Speed Internet
Listing and Financial Details
- Security Deposit $3,637
- 12 Month Lease Term
- 24 Month Lease Term
- Assessor Parcel Number 1825202023
Community Details
Overview
- Https://Www.Wle2.Org Association
- Herndon's Walnut Lake Estates Subdivision
- Swim Association
Amenities
- Laundry Facilities
Recreation
- Water Sports
Pet Policy
- Call for details about the types of pets allowed
Map
Source: Realcomp
MLS Number: 20251047718
APN: 18-25-202-023
- 0000 Putnam Dr
- 5620 Eastman Blvd
- 5620 Inkster Rd
- 2149 Sunnycrest Dr
- 5881 Naneva Ct
- 5118 Vincennes Ct
- 4768 Wendrick Dr
- 4724 Tara Ct
- 5815 Bloomfield Glens Rd
- 5605 Woodwind Dr
- 4776 Walnut Lake Rd
- 1907 Raymond Place
- 3104 Spring St
- 4710 Cove Rd
- 2433 Wickfield Rd
- 4670 Cove Rd
- 5897 Sutters Ln
- 3035 Parkland Dr
- 4641 Cove Rd
- 6420 Apple Grove Ln Unit 10
- 2145 Lakeshire Dr
- 4747 Quarton Rd
- 5659 Kingsmill Dr
- 5130 Provincial Dr
- 3143 Walnut Lake Rd
- 6040 Old Orchard Dr
- 4641 Cove Rd
- 6550 Inkster Rd
- 5321 Fairway Ln Unit 7
- 1731 Lone Pine Rd
- 3200 Hartslock Woods Dr
- 6666 Bloomfield Ln
- 1656 Keller Ln
- 4511 Lakeview Ct
- 4995 Broomfield Ln
- 2114 Bordeaux St
- 4258 Westover Dr
- 4015 Pinehurst Dr
- 1327 Lone Pine Rd
- 5527 Haverhill
