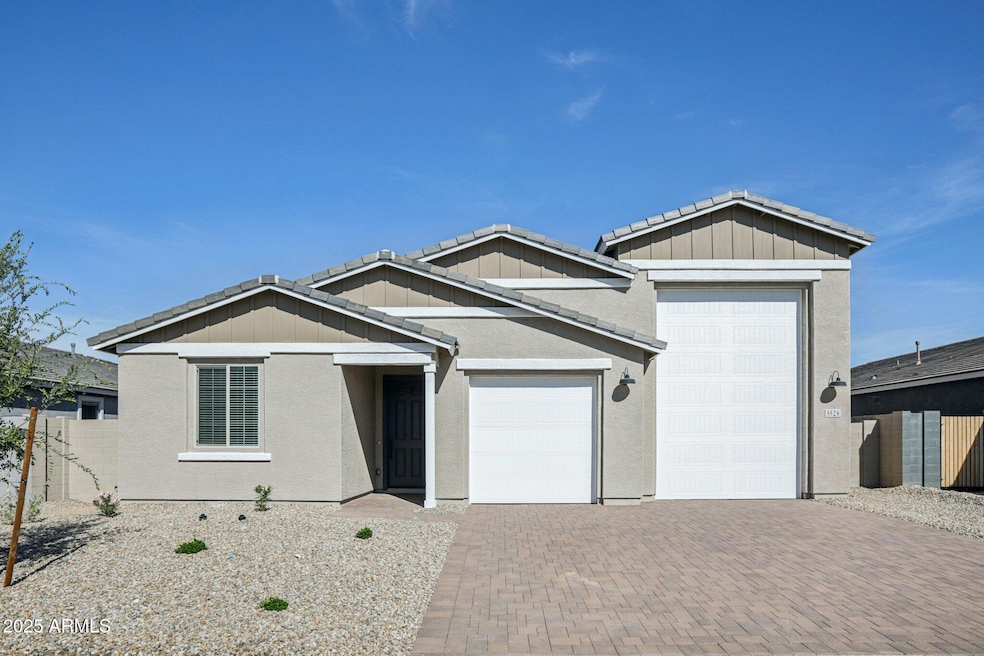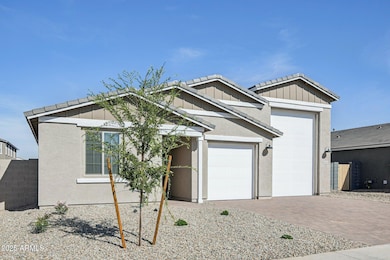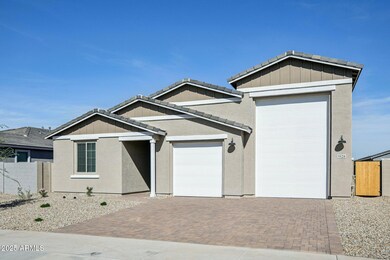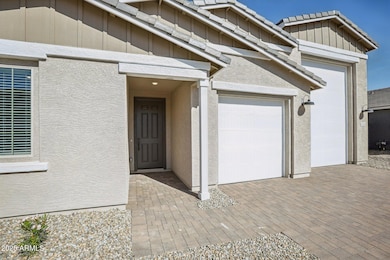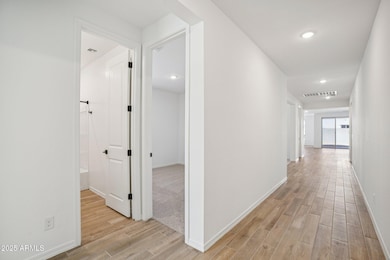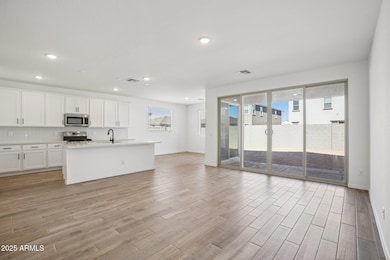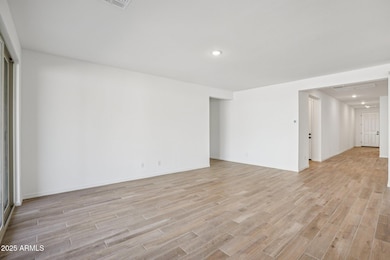5528 W Hopi Trail Phoenix, AZ 85339
Laveen NeighborhoodEstimated payment $2,941/month
Highlights
- Covered Patio or Porch
- Eat-In Kitchen
- Dual Vanity Sinks in Primary Bathroom
- Phoenix Coding Academy Rated A
- Double Pane Windows
- Evaporated cooling system
About This Home
Introducing the Ruby RV plan, an exquisite Farmhouse retreat offering 3 bedrooms, 2.5 bathrooms, and a versatile den across its expansive 2178 square feet. Welcomed by a sleek paver driveway, this residence exudes contemporary charm and sophistication.
The kitchen showcases white kitchen cabinets that give a fresh, modern aesthetic with cool gunmetal hardware. The white Carrara Breeze quartz island adds a touch of luxury, while the stunning mosaic backsplash provides a pop of texture. The kitchen is equipped with an undermount stainless steel sink, ensuring both style and practicality, and the sleek black bathroom fixtures and door hardware throughout the home add a touch of sophistication and contrast. Whether preparing a meal or enjoying a cup of coffee, this kitchen is sure to impress.
The flooring throughout the home has been thoughtfully chosen to enhance the overall design. Gorgeous 6x36 plank tiles grace the main living areas, providing a stylish, easy-to-maintain surface that complements the home's modern finishes while plush carpeting sits in the bedrooms and den. The open-concept layout connects the kitchen, dining, and living areas, creating a perfect flow for everyday living or entertaining.
The master suite offers a peaceful retreat with ample space, and the en-suite bathroom features black finishes, dual sinks, quartz countertops and ample storage. Designed with entertaining in mind, the home boasts a 4-panel sliding glass door leading to the backyard oasis, where outdoor gatherings await. The split floorplan ensures privacy, with the secondary bedrooms situated up front and the primary suite tucked away at the rear.
The convenience continues with a 4-car tandem RV garage, providing ample space for vehicles and storage.
This home comes fully equipped with blinds, appliances, and a garage door opener, offering a turnkey solution for modern living. Don't miss the opportunity to have this Ruby RV plan your own and experience the epitome of desert luxury.
Home Details
Home Type
- Single Family
Est. Annual Taxes
- $737
Year Built
- Built in 2025 | Under Construction
Lot Details
- 8,125 Sq Ft Lot
- Desert faces the front of the property
- Block Wall Fence
- Front Yard Sprinklers
HOA Fees
- $90 Monthly HOA Fees
Parking
- 3 Car Garage
- Tandem Garage
Home Design
- Wood Frame Construction
- Tile Roof
- Stucco
Interior Spaces
- 2,178 Sq Ft Home
- 1-Story Property
- Ceiling height of 9 feet or more
- Double Pane Windows
Kitchen
- Eat-In Kitchen
- Built-In Microwave
- Kitchen Island
Bedrooms and Bathrooms
- 3 Bedrooms
- Primary Bathroom is a Full Bathroom
- 2 Bathrooms
- Dual Vanity Sinks in Primary Bathroom
Schools
- Laveen Elementary School
- Betty Fairfax High School
Utilities
- Evaporated cooling system
- Central Air
- Heating System Uses Natural Gas
- High Speed Internet
- Cable TV Available
Additional Features
- North or South Exposure
- Covered Patio or Porch
Listing and Financial Details
- Tax Lot 554
- Assessor Parcel Number 300-04-507
Community Details
Overview
- Association fees include ground maintenance
- Estrella Crossing Ho Association, Phone Number (623) 386-1112
- Built by Ashton Woods
- Estates At Estrella Crossing Subdivision, Ruby Rv Floorplan
Recreation
- Community Playground
- Bike Trail
Map
Home Values in the Area
Average Home Value in this Area
Tax History
| Year | Tax Paid | Tax Assessment Tax Assessment Total Assessment is a certain percentage of the fair market value that is determined by local assessors to be the total taxable value of land and additions on the property. | Land | Improvement |
|---|---|---|---|---|
| 2025 | $752 | $4,780 | $4,780 | -- |
| 2024 | $724 | $4,553 | $4,553 | -- |
| 2023 | $724 | $9,225 | $9,225 | $0 |
| 2022 | $253 | $2,381 | $2,381 | $0 |
Property History
| Date | Event | Price | List to Sale | Price per Sq Ft | Prior Sale |
|---|---|---|---|---|---|
| 11/21/2025 11/21/25 | Sold | $529,990 | 0.0% | $243 / Sq Ft | View Prior Sale |
| 11/18/2025 11/18/25 | Off Market | $529,990 | -- | -- | |
| 11/06/2025 11/06/25 | Price Changed | $529,990 | -1.9% | $243 / Sq Ft | |
| 10/23/2025 10/23/25 | Price Changed | $539,990 | +0.9% | $248 / Sq Ft | |
| 10/17/2025 10/17/25 | Price Changed | $534,990 | -0.9% | $246 / Sq Ft | |
| 10/10/2025 10/10/25 | Price Changed | $539,990 | -0.9% | $248 / Sq Ft | |
| 10/01/2025 10/01/25 | For Sale | $544,990 | -- | $250 / Sq Ft |
Purchase History
| Date | Type | Sale Price | Title Company |
|---|---|---|---|
| Special Warranty Deed | $1,401,180 | Fidelity National Title |
Source: Arizona Regional Multiple Listing Service (ARMLS)
MLS Number: 6889857
APN: 300-04-507
- 5535 W Hopi Trail
- 5605 W Hopi Trail
- 5609 W Hopi Trail
- 5522 W Hayduk Rd
- 5518 W Hayduk Rd
- 5613 W Hopi Trail
- 5514 W Hayduk Rd
- 5529 W Hayduk Rd
- 5517 W Hayduk Rd
- Violet Plan at Estrella Crossing
- Marigold Plan at Estrella Crossing
- Sunflower Plan at Estrella Crossing
- Sage Plan at Estrella Crossing
- Larkspur Plan at Estrella Crossing
- Daisy Plan at Estrella Crossing
- 5536 W Piedmont Rd
- 5540 W Piedmont Rd
- 5523 W Piedmont Rd
- 5535 W Piedmont Rd
- 5539 W Piedmont Rd
