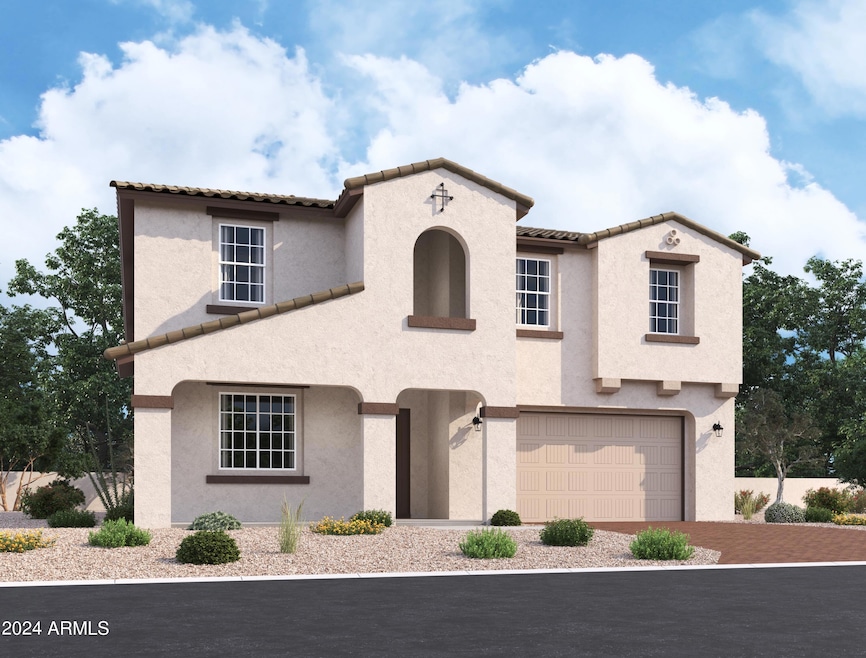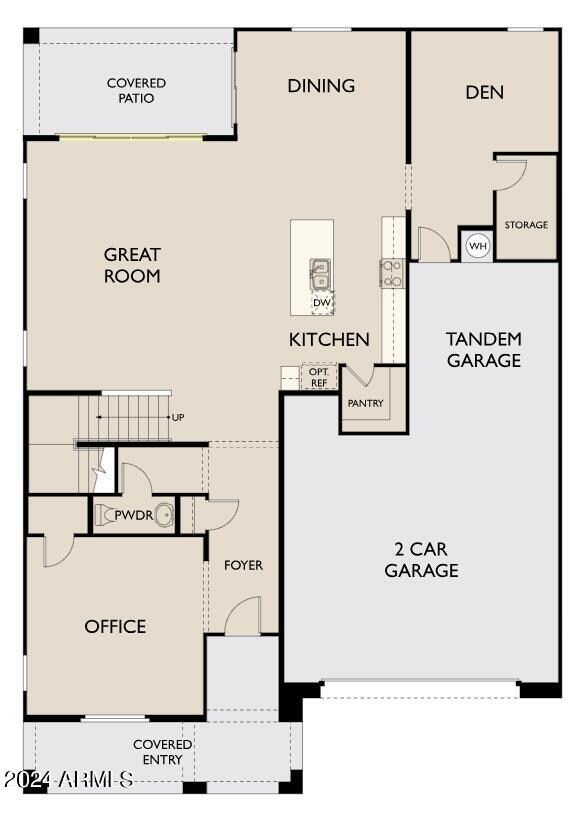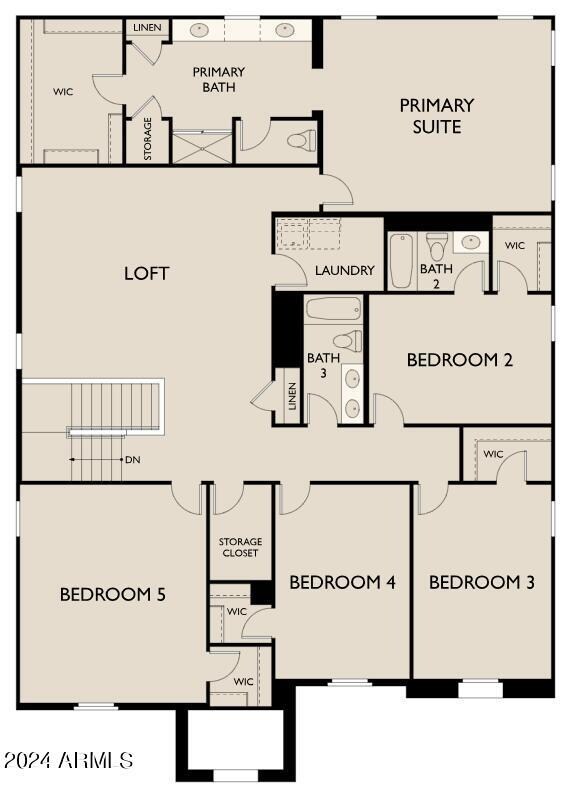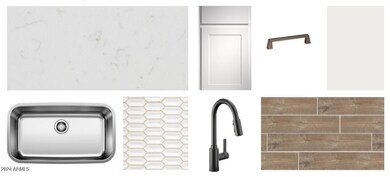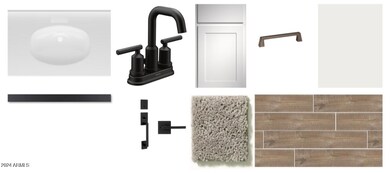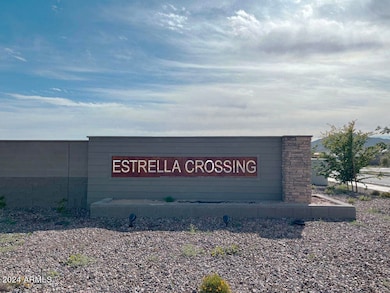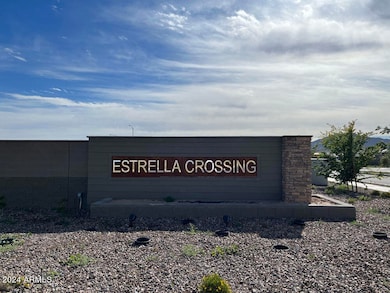
5529 W Paseo Way Phoenix, AZ 85339
Laveen NeighborhoodHighlights
- Spanish Architecture
- Private Yard
- Eat-In Kitchen
- Phoenix Coding Academy Rated A
- Covered patio or porch
- Double Pane Windows
About This Home
As of February 2025''Welcome to this stunning Diamond floorplan home, offering a generous 4,122 square feet of modern living space. This beautifully designed residence features 5 spacious bedrooms and 3.5 luxurious bathrooms, providing ample room for both relaxation and entertaining.
As you enter, you're greeted by a bright and airy layout that seamlessly flows from the den to the inviting living areas. The office loft is perfect for remote work or study, ensuring you have a dedicated space for productivity.
The heart of the home is the chef-inspired kitchen, showcasing sleek white cabinets, a striking quartz kitchen island, and stylish black hardware. Whether you're hosting gatherings or enjoying cozy meals, this kitchen is sure to impress. Stylish plank tile flooring runs throughout the main areas, adding a touch of elegance and durability. The Spanish elevation of the home adds a unique charm and curb appeal that you'll love.
Additional features include a spacious 3-car tandem garage, providing plenty of storage and parking options."
Home Details
Home Type
- Single Family
Est. Annual Taxes
- $724
Year Built
- Built in 2024 | Under Construction
Lot Details
- 8,125 Sq Ft Lot
- Desert faces the front of the property
- Block Wall Fence
- Front Yard Sprinklers
- Private Yard
HOA Fees
- $85 Monthly HOA Fees
Parking
- 3 Car Garage
- Tandem Garage
Home Design
- Spanish Architecture
- Wood Frame Construction
- Tile Roof
- Stucco
Interior Spaces
- 4,122 Sq Ft Home
- 2-Story Property
- Ceiling height of 9 feet or more
- Double Pane Windows
- Low Emissivity Windows
- Vinyl Clad Windows
Kitchen
- Eat-In Kitchen
- Built-In Microwave
- Kitchen Island
Bedrooms and Bathrooms
- 5 Bedrooms
- 3.5 Bathrooms
- Dual Vanity Sinks in Primary Bathroom
Outdoor Features
- Covered patio or porch
Schools
- Laveen Elementary School
- Betty Fairfax High School
Utilities
- Central Air
- Heating System Uses Natural Gas
- Water Softener
- High Speed Internet
- Cable TV Available
Listing and Financial Details
- Tax Lot 565
- Assessor Parcel Number 300-04-518
Community Details
Overview
- Association fees include ground maintenance
- Estrella Crossing Ho Association, Phone Number (623) 386-1112
- Built by Ashton Woods Homes
- Estates At Estrella Crossing Subdivision, Diamond Floorplan
Recreation
- Bike Trail
Ownership History
Purchase Details
Home Financials for this Owner
Home Financials are based on the most recent Mortgage that was taken out on this home.Purchase Details
Similar Homes in the area
Home Values in the Area
Average Home Value in this Area
Purchase History
| Date | Type | Sale Price | Title Company |
|---|---|---|---|
| Special Warranty Deed | $616,990 | First American Title Insurance | |
| Special Warranty Deed | $1,976,022 | Fidelity National Title |
Mortgage History
| Date | Status | Loan Amount | Loan Type |
|---|---|---|---|
| Open | $493,592 | New Conventional |
Property History
| Date | Event | Price | Change | Sq Ft Price |
|---|---|---|---|---|
| 02/28/2025 02/28/25 | Sold | $616,990 | -1.3% | $150 / Sq Ft |
| 11/20/2024 11/20/24 | Pending | -- | -- | -- |
| 09/30/2024 09/30/24 | For Sale | $624,990 | -- | $152 / Sq Ft |
Tax History Compared to Growth
Tax History
| Year | Tax Paid | Tax Assessment Tax Assessment Total Assessment is a certain percentage of the fair market value that is determined by local assessors to be the total taxable value of land and additions on the property. | Land | Improvement |
|---|---|---|---|---|
| 2025 | $737 | $4,780 | $4,780 | -- |
| 2024 | $724 | $4,553 | $4,553 | -- |
| 2023 | $724 | $9,225 | $9,225 | $0 |
| 2022 | $253 | $2,381 | $2,381 | $0 |
Agents Affiliated with this Home
-

Seller's Agent in 2025
Danny Kallay
Compass
(480) 694-8571
134 in this area
1,721 Total Sales
-
A
Buyer's Agent in 2025
Alexander Gichungu
eXp Realty
(360) 728-1008
1 in this area
2 Total Sales
Map
Source: Arizona Regional Multiple Listing Service (ARMLS)
MLS Number: 6765011
APN: 300-04-518
- 5528 W Hopi Trail
- 5532 W Hopi Trail
- 5520 W Hopi Trail
- 5531 W Hopi Trail
- 5523 W Hopi Trail
- 5610 W Hopi Trail
- 5605 W Hopi Trail
- 5510 W Paseo Way
- 5616 W Paseo Way
- 5528 W Piedmont Rd
- 5524 W Piedmont Rd
- 5520 W Piedmont Rd
- 5516 W Piedmont Rd
- 5512 W Piedmont Rd
- 5527 W Piedmont Rd
- 5519 W Piedmont Rd
- 5515 W Piedmont Rd
- 5511 W Piedmont Rd
- 5526 W Buist Ave
- 5522 W Buist Ave
