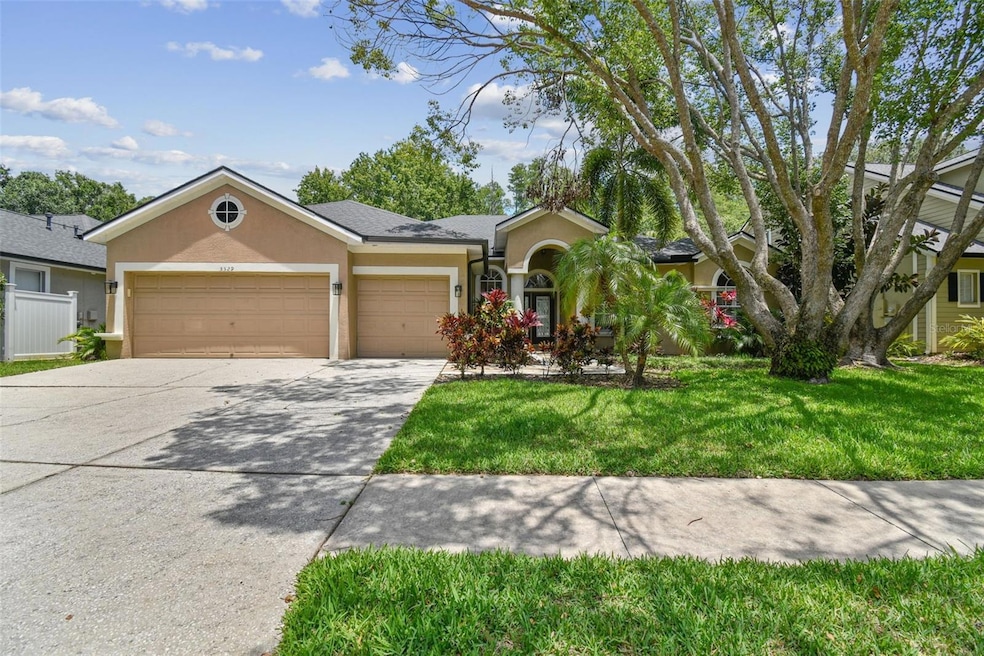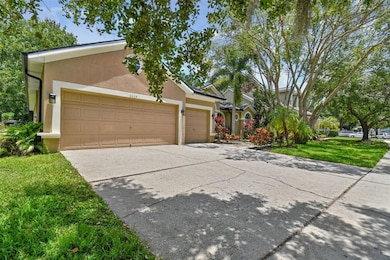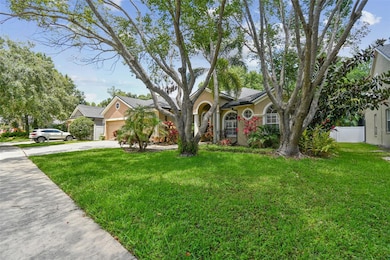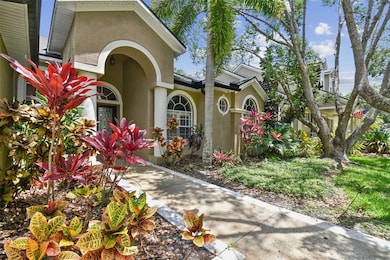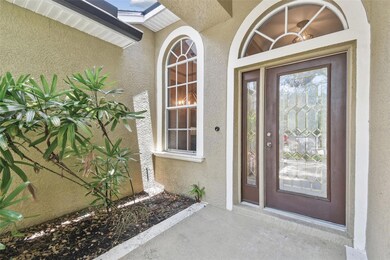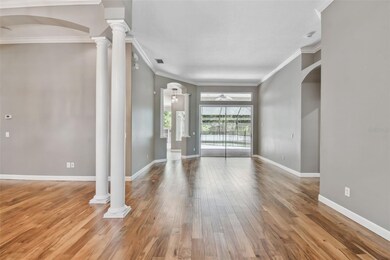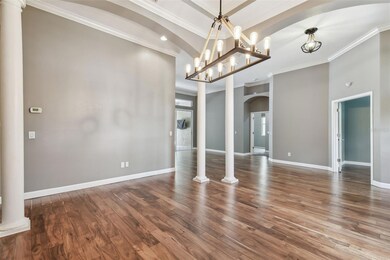Highlights
- Gunite Pool
- View of Trees or Woods
- Stone Countertops
- Schwarzkopf Elementary School Rated A
- Wood Flooring
- Wine Refrigerator
About This Home
Discover this expansive and stunning pool home in the desirable Lutz area, offering nearly 3,000 square feet of beautifully designed living space. This four-bedroom, three-bath home features a split floor plan with engineered wood flooring in the main living areas, office and dining room, luxurious herringbone tile in the kitchen and plush carpeting in the bedrooms. Upon entering you'll find a spacious office and dining area. The bright and open family room with built-ins flows nicely to the covered patio and screened pool, complete with a child safety fence and serene views of a wooded conservation area. The heart of the home is the high-end kitchen, showcasing top-of-the-line appliances including wine fridge and gas range, a massive center island, gorgeous counter to ceiling tile backsplash and elegant finishes—perfect for entertaining or everyday living. The spacious primary suite offers a peaceful retreat with an enviable ensuite bath featuring split vanity areas, a walk in shower and tub. The primary closet is a dream with custom cabinetry and a space for everything. The additional bedrooms provide plenty of room for family or guests. Enjoy the convenience of a three-car garage, included washer and dryer in the laundry room and the bonus of lawn care and pool maintenance included in the rent. Located in a quiet, friendly community with a lovely park and gazebo right across the street. This home is ideally situated near the Veterans Expressway, Dale Mabry Highway, Van Dyke Road, and Ehrlich Road- minutes to the Northdale area, the airport, Midtown and more. This home combines luxury, comfort, and a prime location- schedule your viewing today!
Listing Agent
PALERMO REAL ESTATE PROF. INC. Brokerage Phone: 813-637-0117 License #3200518
Home Details
Home Type
- Single Family
Est. Annual Taxes
- $8,023
Year Built
- Built in 2001
Lot Details
- 0.26 Acre Lot
- Child Gate Fence
Parking
- 3 Car Attached Garage
- Garage Door Opener
- Driveway
Interior Spaces
- 2,938 Sq Ft Home
- Built-In Features
- Crown Molding
- Tray Ceiling
- Ceiling Fan
- Shades
- Shutters
- Blinds
- Family Room Off Kitchen
- Den
- Inside Utility
- Views of Woods
Kitchen
- Eat-In Kitchen
- Range with Range Hood
- Microwave
- Dishwasher
- Wine Refrigerator
- Stone Countertops
- Solid Wood Cabinet
Flooring
- Wood
- Carpet
- Ceramic Tile
Bedrooms and Bathrooms
- 4 Bedrooms
- Split Bedroom Floorplan
- 3 Full Bathrooms
Laundry
- Laundry Room
- Dryer
- Washer
Outdoor Features
- Gunite Pool
- Covered patio or porch
Schools
- Schwarzkopf Elementary School
- Martinez Middle School
- Steinbrenner High School
Utilities
- Central Heating and Cooling System
- Heating System Uses Natural Gas
- Natural Gas Connected
- Gas Water Heater
- Cable TV Available
Listing and Financial Details
- Residential Lease
- Security Deposit $10,000
- Property Available on 6/1/25
- Tenant pays for carpet cleaning fee, cleaning fee
- The owner pays for grounds care, pool maintenance
- 12-Month Minimum Lease Term
- $100 Application Fee
- Assessor Parcel Number U-20-27-18-5GW-000001-00006.0
Community Details
Overview
- Property has a Home Owners Association
- Greenacre Properties Association
- Lakeshore Ph 1 Subdivision
Pet Policy
- No Pets Allowed
Map
Source: Stellar MLS
MLS Number: TB8390409
APN: U-20-27-18-5GW-000001-00006.0
- 5317 Pagnotta Place
- 4918 Lakeshore Oaks Ct
- 16819 Stanza Ct
- 5116 Corvette Dr
- 16858 Le Clare Shores Dr
- 4810 Centerbrook Ct
- 5101 Corvette Dr
- 5231 Corvette Dr
- 17009 Paula Ln
- 16601 W Course Dr
- 16517 Norwood Dr
- 5455 Lake Le Clare Rd
- 16503 W Course Dr
- 4825 Scott Rd
- 4726 Windflower Cir
- 16309 Caliente Place
- 4706 Scott Rd
- 16528 Oley Ridge Ct
- 16405 Ashwood Dr
- 4913 Traskwood Ct
