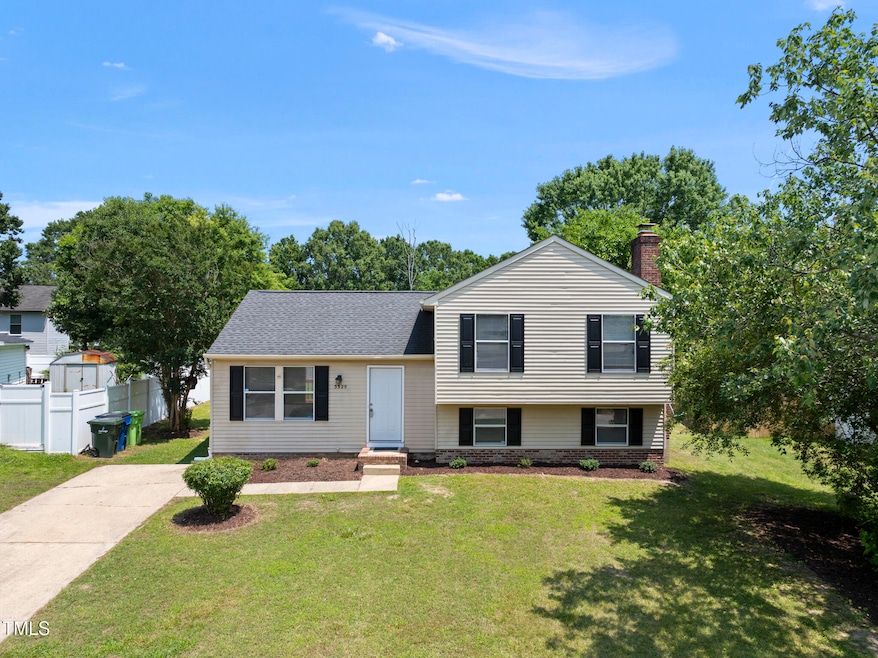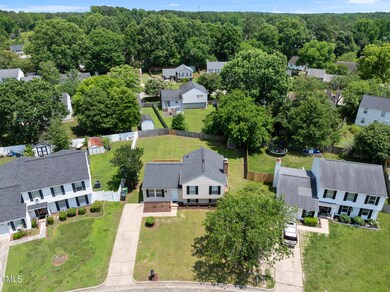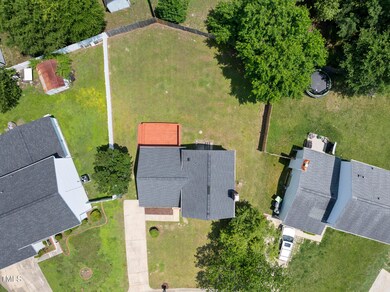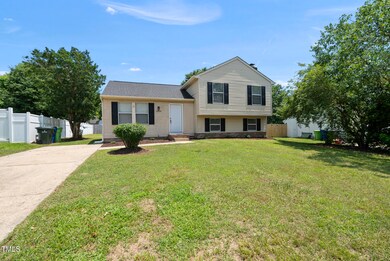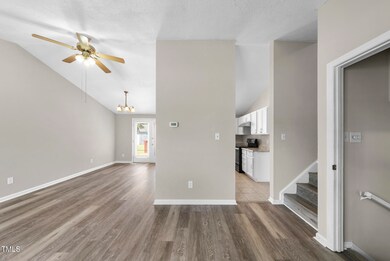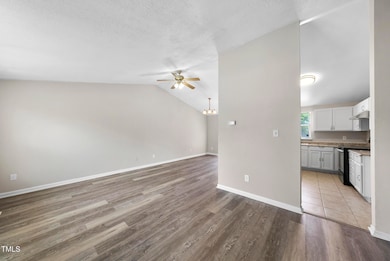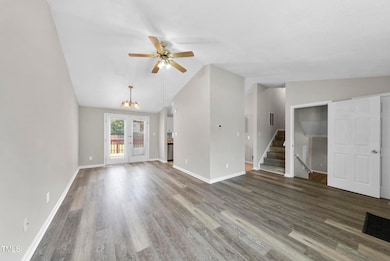
5529 Wood Pond Ct Raleigh, NC 27610
Southeast Raleigh NeighborhoodHighlights
- Deck
- Transitional Architecture
- Fireplace
- Carnage Magnet Middle School Rated A
- Bonus Room
- Interior Lot
About This Home
As of August 2025Welcome to this beautifully updated split-level home, perfectly situated just minutes from downtown Raleigh, Anderson Point Park, the Neuse River Trail, and Coastal Credit Union Music Park. This charming residence offers both comfort and convenience, with a spacious, level yard and a freshly stained back deck that's perfect for relaxing or entertaining.
Inside, you'll find a bright and inviting layout featuring updated light fixtures and fresh blinds throughout the main living areas. The kitchen includes stainless steel appliances and white cabinetry that was replaced just five years ago, offering a clean and modern feel.
Both bathrooms have been refreshed with new vanities and toilets, and the lower-level living room features a whitewashed brick fireplace—creating a warm, cozy retreat. There's also a flexible space downstairs that can serve as a home office, playroom, or guest room, depending on your needs.
With its modern updates, versatile layout, and prime location near some of Raleigh's most beloved outdoor and cultural spots, this home is truly move-in ready and full of possibilities.
Last Agent to Sell the Property
Coldwell Banker HPW License #101494 Listed on: 06/05/2025

Home Details
Home Type
- Single Family
Est. Annual Taxes
- $2,204
Year Built
- Built in 1986
Lot Details
- 8,276 Sq Ft Lot
- Property fronts a state road
- Interior Lot
- Level Lot
- Open Lot
- Cleared Lot
- Few Trees
- Back Yard Fenced and Front Yard
HOA Fees
- $44 Monthly HOA Fees
Home Design
- Transitional Architecture
- Traditional Architecture
- Brick Foundation
- Shingle Roof
- Vinyl Siding
Interior Spaces
- 1-Story Property
- Ceiling Fan
- Fireplace
- Insulated Windows
- Entrance Foyer
- Family Room
- Combination Dining and Living Room
- Bonus Room
- Utility Room
- Finished Basement
Kitchen
- Built-In Electric Oven
- Electric Range
- Range Hood
- Dishwasher
- Laminate Countertops
- Disposal
Flooring
- Laminate
- Tile
Bedrooms and Bathrooms
- 3 Bedrooms
- 2 Full Bathrooms
Laundry
- Laundry Room
- Laundry on lower level
Parking
- 2 Parking Spaces
- No Garage
- Private Driveway
- 2 Open Parking Spaces
Outdoor Features
- Deck
Schools
- Barwell Elementary School
- Carnage Middle School
- South Garner High School
Utilities
- Forced Air Heating and Cooling System
- Heat Pump System
- Water Heater
- High Speed Internet
Community Details
- Cams Association, Phone Number (877) 672-2267
- Built by Ryland Group
- Riverknoll Estates Subdivision
Listing and Financial Details
- Assessor Parcel Number 1733403591
Ownership History
Purchase Details
Home Financials for this Owner
Home Financials are based on the most recent Mortgage that was taken out on this home.Similar Homes in Raleigh, NC
Home Values in the Area
Average Home Value in this Area
Purchase History
| Date | Type | Sale Price | Title Company |
|---|---|---|---|
| Interfamily Deed Transfer | $115,000 | -- |
Mortgage History
| Date | Status | Loan Amount | Loan Type |
|---|---|---|---|
| Closed | $123,750 | Commercial | |
| Closed | $109,250 | Unknown | |
| Closed | $109,250 | No Value Available | |
| Closed | $87,550 | Unknown |
Property History
| Date | Event | Price | Change | Sq Ft Price |
|---|---|---|---|---|
| 08/20/2025 08/20/25 | Sold | $289,900 | 0.0% | $181 / Sq Ft |
| 07/12/2025 07/12/25 | Pending | -- | -- | -- |
| 07/09/2025 07/09/25 | Price Changed | $289,900 | -3.3% | $181 / Sq Ft |
| 06/05/2025 06/05/25 | For Sale | $299,900 | -- | $187 / Sq Ft |
Tax History Compared to Growth
Tax History
| Year | Tax Paid | Tax Assessment Tax Assessment Total Assessment is a certain percentage of the fair market value that is determined by local assessors to be the total taxable value of land and additions on the property. | Land | Improvement |
|---|---|---|---|---|
| 2024 | $2,204 | $251,506 | $85,000 | $166,506 |
| 2023 | $1,572 | $142,361 | $36,000 | $106,361 |
| 2022 | $1,461 | $142,361 | $36,000 | $106,361 |
| 2021 | $1,405 | $142,361 | $36,000 | $106,361 |
| 2020 | $1,380 | $142,361 | $36,000 | $106,361 |
| 2019 | $1,325 | $112,640 | $32,000 | $80,640 |
| 2018 | $1,251 | $112,640 | $32,000 | $80,640 |
| 2017 | $1,192 | $112,640 | $32,000 | $80,640 |
| 2016 | $1,168 | $112,640 | $32,000 | $80,640 |
| 2015 | $1,256 | $119,334 | $28,000 | $91,334 |
| 2014 | $1,192 | $119,334 | $28,000 | $91,334 |
Agents Affiliated with this Home
-
Ida Terbet

Seller's Agent in 2025
Ida Terbet
Coldwell Banker HPW
(919) 539-6409
3 in this area
655 Total Sales
-
Yolanda Martin

Buyer's Agent in 2025
Yolanda Martin
Yolanda Martin Homes
(919) 669-5073
8 in this area
144 Total Sales
Map
Source: Doorify MLS
MLS Number: 10100920
APN: 1733.18-40-3591-000
- 5602 Bringle Ct
- 2012 Ranch Mill Cir
- 1512 Maybrook Dr
- 5531 Fieldcross Ct
- 5601 Plum Nearly Ct
- 5625 Fieldcross Ct
- 5324 Oporto Ct
- 5205 Pine Swell Way
- 5917 Meadowlark Ln
- 1301 Garden Stone Dr
- 5121 Jimmy Ridge Place
- 1211 Canyon Rock Ct Unit 103
- 1211 Canyon Rock Ct Unit 111
- 1220 Canyon Rock Ct Unit 107
- 1235 Stone Manor Dr
- 920 Kinglet House Rd
- 638 Macmillan Way
- 636 Macmillan Way
- 424 Rowe Way
- 430 Rowe Way
