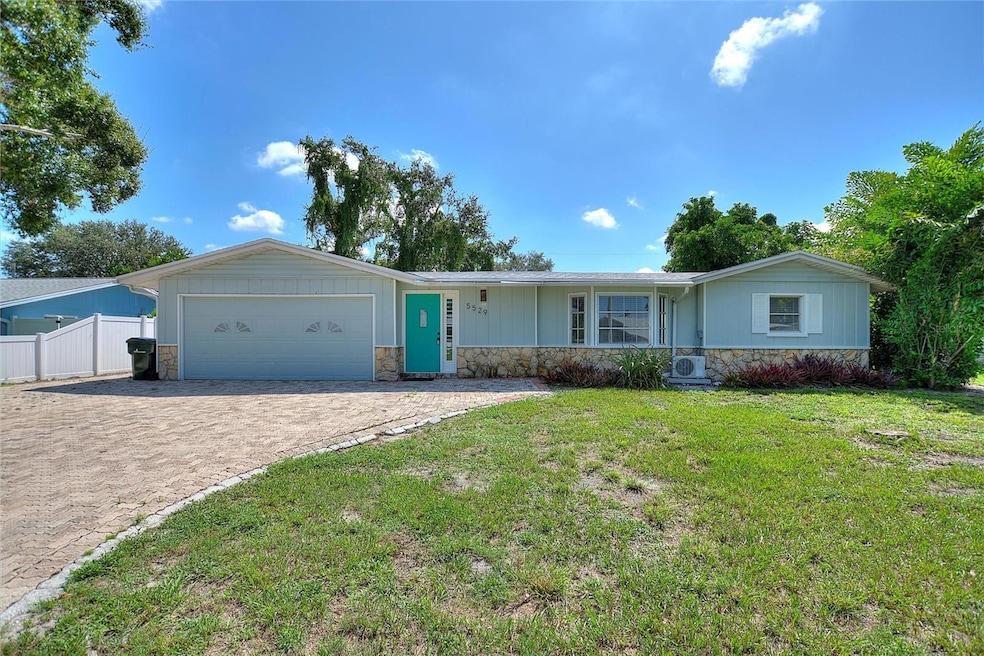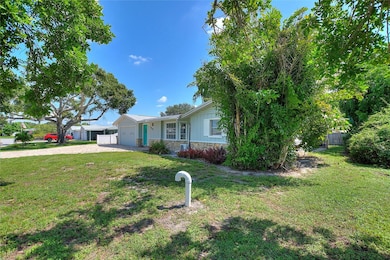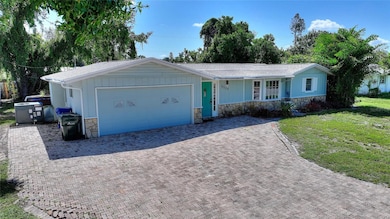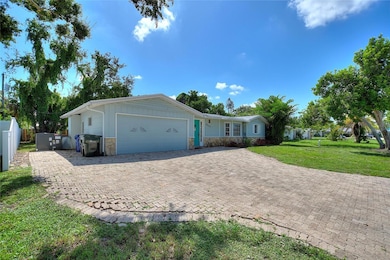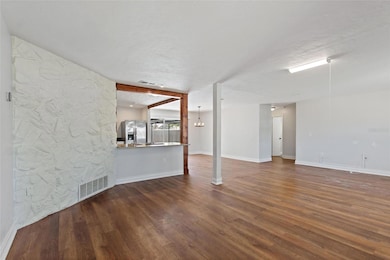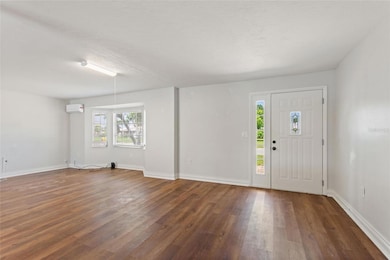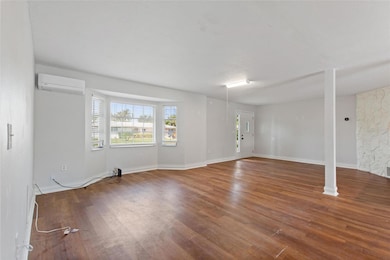5529 Yorkshire Way Sarasota, FL 34231
Coral Cove/Holiday Harbor NeighborhoodEstimated payment $3,298/month
Highlights
- Screened Pool
- Open Floorplan
- Mature Landscaping
- Riverview High School Rated A
- No HOA
- Enclosed Patio or Porch
About This Home
Escape to paradise in this 3-bedroom, 2-bathroom pool home, where sun-soaked Florida living meets effortless sophistication. NO HOA! New Roof 2021. Nestled just minutes from the world-renowned Siesta Key Beach, voted the #1 beach in America—you'll enjoy powdery white sands and turquoise waters at your doorstep. Proximity to boutique shopping on Siesta Key Village and Sarasota-Bradenton International Airport (SRQ) makes this the ultimate blend of relaxation and convenience. Whether you're seeking serenity, craving space, or an investor eyeing high-demand vacation rentals, this gem delivers tranquility on a spacious, oversized lot that invites outdoor adventures. Interior Highlights: Open, Airy, and Inviting. Step inside to an open-concept floor plan that seamlessly connects the living room, dining area, and kitchen—perfect for effortless entertaining or casual gatherings. Retreat to the split-bedroom layout for ultimate privacy. The primary suite is a sanctuary unto itself, featuring a generous walk-in closet, an en-suite bath with dual vanities and a relaxing soaking tub, plus a bonus flex space ideal for a serene sitting area, home office, or yoga nook. Doors open directly to the pool, blurring the lines between indoor comfort and outdoor bliss. Two additional guest bedrooms share a well-appointed hall bath, ensuring space for visitors or a dedicated hobby room. Outdoor Oasis: Your Private Resort, The real showstopper? The expansive covered and screened lanai, enclosing a sparkling private pool that's primed for lazy laps or lively poolside soirees. With plenty of room for loungers, a dining set, and even a hammock, this entertaining haven overlooks lush, low-maintenance landscaping and the expansive backyard—roomy enough for a playset, garden, or future additions. Location Perks: Siesta Key at Your Fingertips. Beach Access: 5 minutes to Siesta Key Beach—sunbathe, paddleboard, or stroll the iconic Crescent Beach. Shopping & Dining: Quick drive to Siesta Key Village's eclectic shops, galleries, and farm-to-table eateries. Airport Convenience: Under 20 minutes to SRQ for seamless travel. Lifestyle Amenities: Nearby golf courses, nature preserves, and the vibrant Sarasota cultural scene—opera, ballet, and world-class dining await. Ready to make it yours? Schedule your private showing today.
Listing Agent
OLANDER REAL ESTATE PLLC Brokerage Phone: 407-745-9408 License #3357908 Listed on: 09/26/2025
Home Details
Home Type
- Single Family
Est. Annual Taxes
- $4,864
Year Built
- Built in 1962
Lot Details
- 9,106 Sq Ft Lot
- Lot Dimensions are 89x101
- West Facing Home
- Mature Landscaping
- Property is zoned RSF3
Parking
- 2 Car Attached Garage
Home Design
- Entry on the 1st floor
- Slab Foundation
- Shingle Roof
- Block Exterior
Interior Spaces
- 1,659 Sq Ft Home
- 1-Story Property
- Open Floorplan
- Sliding Doors
- Combination Dining and Living Room
- Laminate Flooring
- Walk-Up Access
Kitchen
- Range
- Dishwasher
Bedrooms and Bathrooms
- 3 Bedrooms
- Split Bedroom Floorplan
- 2 Full Bathrooms
- Soaking Tub
Laundry
- Laundry Room
- Dryer
- Washer
Pool
- Screened Pool
- In Ground Pool
- Gunite Pool
- Fence Around Pool
Outdoor Features
- Enclosed Patio or Porch
Utilities
- Central Heating and Cooling System
- Thermostat
- Cable TV Available
Community Details
- No Home Owners Association
- Phillippi Gardens Community
- Phillippi Gardens 07 Subdivision
Listing and Financial Details
- Visit Down Payment Resource Website
- Tax Lot 198
- Assessor Parcel Number 0086100041
Map
Home Values in the Area
Average Home Value in this Area
Tax History
| Year | Tax Paid | Tax Assessment Tax Assessment Total Assessment is a certain percentage of the fair market value that is determined by local assessors to be the total taxable value of land and additions on the property. | Land | Improvement |
|---|---|---|---|---|
| 2024 | $4,812 | $350,500 | $169,000 | $181,500 |
| 2023 | $4,812 | $348,600 | $155,700 | $192,900 |
| 2022 | $3,984 | $309,100 | $155,700 | $153,400 |
| 2021 | $3,369 | $222,200 | $101,800 | $120,400 |
| 2020 | $3,098 | $199,500 | $79,500 | $120,000 |
| 2019 | $2,991 | $204,200 | $96,000 | $108,200 |
| 2018 | $2,638 | $192,700 | $84,000 | $108,700 |
| 2017 | $2,333 | $143,818 | $0 | $0 |
| 2016 | $2,142 | $136,300 | $65,300 | $71,000 |
| 2015 | $2,051 | $126,500 | $45,300 | $81,200 |
| 2014 | $1,882 | $98,230 | $0 | $0 |
Property History
| Date | Event | Price | List to Sale | Price per Sq Ft | Prior Sale |
|---|---|---|---|---|---|
| 11/10/2025 11/10/25 | Price Changed | $3,350 | 0.0% | $2 / Sq Ft | |
| 11/10/2025 11/10/25 | Price Changed | $549,000 | 0.0% | $331 / Sq Ft | |
| 10/18/2025 10/18/25 | Price Changed | $3,400 | 0.0% | $2 / Sq Ft | |
| 10/18/2025 10/18/25 | Price Changed | $549,900 | -4.4% | $331 / Sq Ft | |
| 09/26/2025 09/26/25 | For Sale | $575,000 | 0.0% | $347 / Sq Ft | |
| 09/13/2025 09/13/25 | For Rent | $3,650 | 0.0% | -- | |
| 05/25/2022 05/25/22 | Sold | $475,000 | -7.6% | $286 / Sq Ft | View Prior Sale |
| 04/28/2022 04/28/22 | Pending | -- | -- | -- | |
| 04/13/2022 04/13/22 | For Sale | $514,000 | 0.0% | $310 / Sq Ft | |
| 04/04/2022 04/04/22 | Pending | -- | -- | -- | |
| 03/28/2022 03/28/22 | Price Changed | $514,000 | -2.1% | $310 / Sq Ft | |
| 03/21/2022 03/21/22 | Price Changed | $524,999 | -2.6% | $316 / Sq Ft | |
| 03/14/2022 03/14/22 | Price Changed | $539,000 | -2.9% | $325 / Sq Ft | |
| 03/11/2022 03/11/22 | For Sale | $555,000 | -4.1% | $335 / Sq Ft | |
| 03/08/2022 03/08/22 | Pending | -- | -- | -- | |
| 02/11/2022 02/11/22 | Price Changed | $579,000 | -3.3% | $349 / Sq Ft | |
| 02/03/2022 02/03/22 | For Sale | $599,000 | -- | $361 / Sq Ft |
Purchase History
| Date | Type | Sale Price | Title Company |
|---|---|---|---|
| Warranty Deed | $475,000 | Cmk Law | |
| Warranty Deed | $193,500 | -- | |
| Warranty Deed | -- | -- |
Mortgage History
| Date | Status | Loan Amount | Loan Type |
|---|---|---|---|
| Previous Owner | $154,800 | No Value Available |
Source: Stellar MLS
MLS Number: TB8431380
APN: 0086-10-0041
- 5615 Waneta Place
- 5510 Merrimac Dr
- 2410 Britannia Rd
- 2325 Riverbluff Pkwy Unit V247
- 2311 Waterbluff Place Unit V307
- 2016 Riverbluff Pkwy Unit 328
- 5500 Merrimac Dr
- 2251 Constitution Blvd
- 2505 Riverbluff Pkwy Unit V196
- 2617 Riverbluff Pkwy Unit V151
- 2609 Riverbluff Pkwy Unit V146
- 2531 Riverbluff Pkwy Unit V181
- 2607 Riverbluff Pkwy Unit V145
- 2020 Riverbluff Pkwy Unit V329
- 2322 Riverbluff Pkwy Unit V-250
- 2445 Apache St
- 8248 Varenna Dr
- 2544 Orsova Way
- 8275 Varenna Dr
- 2237&2233 Michele Dr
- 5738 Antilles Dr
- 2401 Riverbluff Pkwy Unit V240
- 2528 Waneta Dr
- 2429 Apache St
- 2310 Canalbluff Place Unit V-287
- 2308 Waterbluff Place Unit V304
- 2521 Bismark Way
- 5645 America Dr
- 8251 Varenna Dr
- 5819 Cavano Dr
- 5424 America Dr
- 2608 Constitution Blvd
- 5846 Cavano Dr
- 2233 Michele Dr
- 5769 Antietam Dr
- 5903 Richard Place
- 8137 Gabanna Dr
- 5650 Swift Rd
- 2213 Wason Rd Unit 2
- 2213 Wason Rd Unit 1
