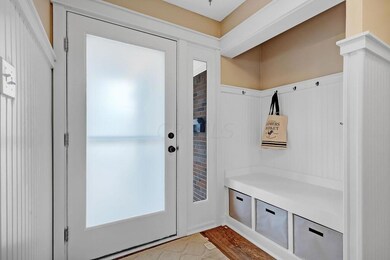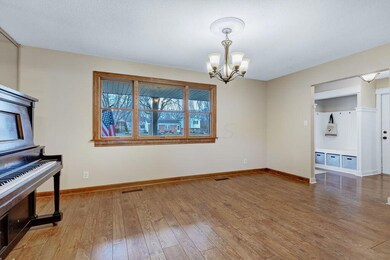
553 Allview Ct Westerville, OH 43081
Highlights
- Sun or Florida Room
- Fenced Yard
- Forced Air Heating and Cooling System
- Westerville South High School Rated A-
- Cul-De-Sac
- 2 Car Garage
About This Home
As of March 2023Large 3-level split on culdesac in Lexington Farms! Newly painted through out the house. Move in ready.
Last Agent to Sell the Property
RE/MAX Impact License #2014002400 Listed on: 02/07/2023

Home Details
Home Type
- Single Family
Est. Annual Taxes
- $6,498
Year Built
- Built in 1970
Lot Details
- 8,712 Sq Ft Lot
- Cul-De-Sac
- Fenced Yard
- Fenced
Parking
- 2 Car Garage
Home Design
- Split Level Home
- Tri-Level Property
- Block Foundation
Interior Spaces
- 2,247 Sq Ft Home
- Insulated Windows
- Sun or Florida Room
- Carpet
- Basement
- Recreation or Family Area in Basement
Kitchen
- Microwave
- Dishwasher
- Trash Compactor
Bedrooms and Bathrooms
Utilities
- Forced Air Heating and Cooling System
- Heating System Uses Gas
Listing and Financial Details
- Assessor Parcel Number 080-003668
Ownership History
Purchase Details
Home Financials for this Owner
Home Financials are based on the most recent Mortgage that was taken out on this home.Purchase Details
Home Financials for this Owner
Home Financials are based on the most recent Mortgage that was taken out on this home.Purchase Details
Similar Homes in Westerville, OH
Home Values in the Area
Average Home Value in this Area
Purchase History
| Date | Type | Sale Price | Title Company |
|---|---|---|---|
| Warranty Deed | $353,000 | Ceba Title | |
| Warranty Deed | $229,900 | None Available | |
| Deed | $62,500 | -- |
Mortgage History
| Date | Status | Loan Amount | Loan Type |
|---|---|---|---|
| Open | $353,000 | VA | |
| Previous Owner | $194,000 | New Conventional | |
| Previous Owner | $195,415 | New Conventional | |
| Previous Owner | $136,345 | FHA | |
| Previous Owner | $178,184 | Unknown |
Property History
| Date | Event | Price | Change | Sq Ft Price |
|---|---|---|---|---|
| 03/10/2023 03/10/23 | Sold | $353,000 | +0.9% | $157 / Sq Ft |
| 02/07/2023 02/07/23 | For Sale | $349,900 | +52.2% | $156 / Sq Ft |
| 08/17/2018 08/17/18 | Sold | $229,900 | -8.0% | $102 / Sq Ft |
| 07/18/2018 07/18/18 | Pending | -- | -- | -- |
| 06/18/2018 06/18/18 | For Sale | $250,000 | -- | $111 / Sq Ft |
Tax History Compared to Growth
Tax History
| Year | Tax Paid | Tax Assessment Tax Assessment Total Assessment is a certain percentage of the fair market value that is determined by local assessors to be the total taxable value of land and additions on the property. | Land | Improvement |
|---|---|---|---|---|
| 2024 | $6,753 | $118,830 | $28,560 | $90,270 |
| 2023 | $6,643 | $119,420 | $28,560 | $90,860 |
| 2022 | $6,444 | $88,450 | $20,300 | $68,150 |
| 2021 | $6,498 | $88,450 | $20,300 | $68,150 |
| 2020 | $6,480 | $88,450 | $20,300 | $68,150 |
| 2019 | $5,351 | $68,950 | $20,300 | $48,650 |
| 2018 | $4,324 | $68,950 | $20,300 | $48,650 |
| 2017 | $4,594 | $68,950 | $20,300 | $48,650 |
| 2016 | $4,200 | $58,840 | $16,000 | $42,840 |
| 2015 | $4,067 | $58,840 | $16,000 | $42,840 |
| 2014 | $4,070 | $58,840 | $16,000 | $42,840 |
| 2013 | $2,032 | $58,835 | $15,995 | $42,840 |
Agents Affiliated with this Home
-
Kathleen Short

Seller's Agent in 2023
Kathleen Short
RE/MAX
(614) 738-4390
74 Total Sales
-
Deana Henkel
D
Buyer's Agent in 2023
Deana Henkel
Red 1 Realty
(614) 563-8266
25 Total Sales
-
Ryan Conway

Seller's Agent in 2018
Ryan Conway
Keller Williams Consultants
(614) 245-0727
105 Total Sales
Map
Source: Columbus and Central Ohio Regional MLS
MLS Number: 223003061
APN: 080-003668
- 544 S Otterbein Ave Unit B
- 546 Allview Ct
- 191 Electric Ave
- 476 S State St
- 72 Cherrington Rd
- 0 Cherrington Rd Unit 225023909
- 286 Mohawk Ave
- 230 Barcelona Ave
- 93 Cherokee Dr
- 344 Lakeside Dr
- 1001 Eastwind Dr Unit 302
- 1001 Eastwind Dr Unit 301
- 392 Brisbane Ave
- 336 E Plum St
- 321 Northgate Ct Unit B
- 324 Cross Wind Dr
- 159 Cornell Ct
- 800 S Spring Rd
- 3423 Dahlgreen Dr
- 598 Brook Run Dr






