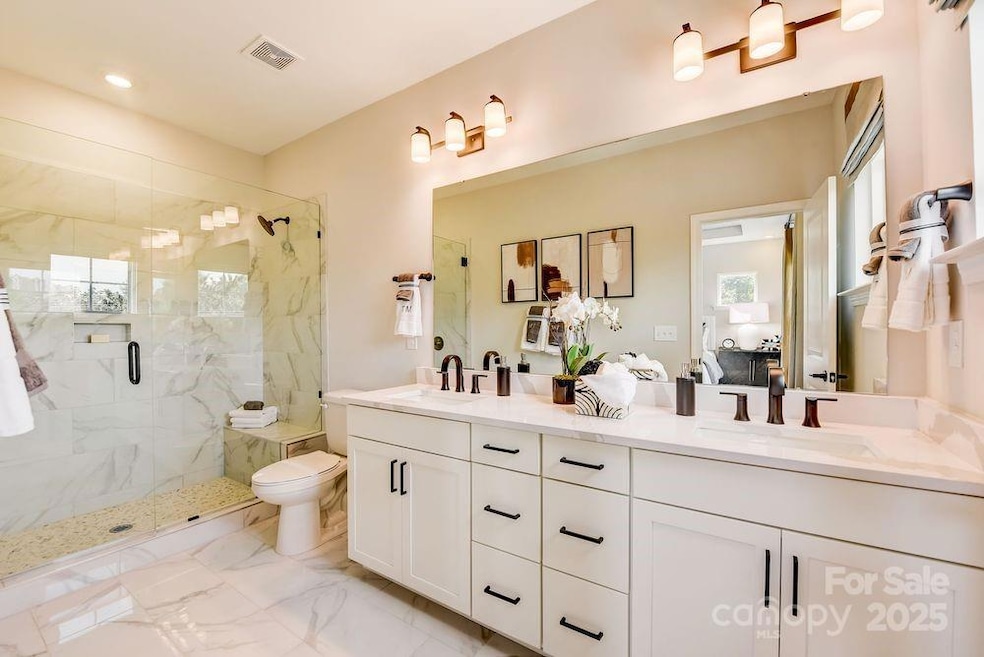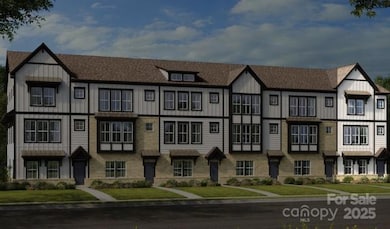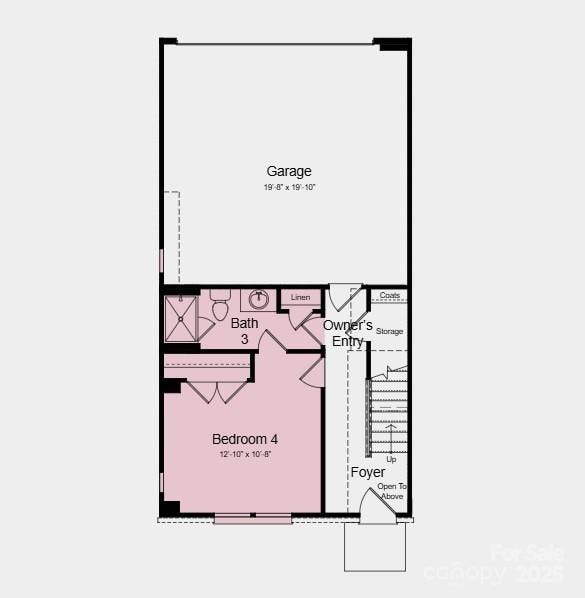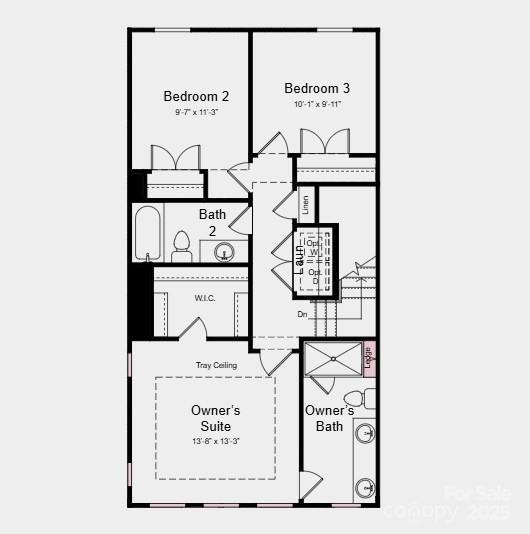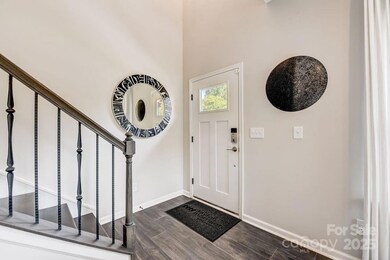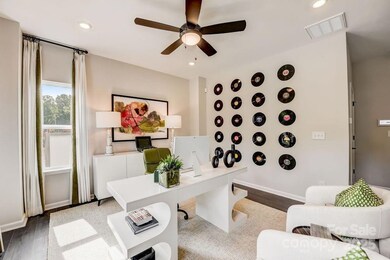553 Annie Lowery Way Davidson, NC 28036
Estimated payment $3,574/month
Highlights
- New Construction
- Open Floorplan
- Recreation Facilities
- Davidson Elementary School Rated A-
- Deck
- Balcony
About This Home
New Construction - March Completion! Built by America's Most Trusted Homebuilder. Welcome to the Vail II at 553 Annie Lowery Way—stylish, low-maintenance living in Parkside Commons, right in the heart of Davidson. This three-story end unit townhome offers flexible space with a private bedroom and full bath on the ground floor, perfect for guests or a home office. The main level features an open layout with a spacious great room, outdoor deck, gourmet kitchen, dining area, and powder room. Upstairs, you’ll find the primary suite, two secondary bedrooms, a full bath, and laundry. Enjoy walkable access to Downtown Davidson, top schools, parks, and Lake Norman. Additional Highlights Include: Bedroom and full bathroom at ground level and ledge at primary shower. Don’t miss the opportunity to personalize your design selections and make this home truly yours. Photos are for representative purposes only. MLS#4279694
Listing Agent
Taylor Morrison of Carolinas Inc Brokerage Phone: License #291039 Listed on: 07/09/2025
Townhouse Details
Home Type
- Townhome
Year Built
- Built in 2025 | New Construction
HOA Fees
- $250 Monthly HOA Fees
Parking
- 2 Car Attached Garage
- Rear-Facing Garage
- Garage Door Opener
- Driveway
Home Design
- Home is estimated to be completed on 3/31/26
- Entry on the 1st floor
- Brick Exterior Construction
- Slab Foundation
- Metal Siding
Interior Spaces
- 3-Story Property
- Open Floorplan
- Entrance Foyer
- Storage
Kitchen
- Oven
- Gas Range
- Microwave
- Plumbed For Ice Maker
- Dishwasher
- Kitchen Island
- Disposal
Flooring
- Carpet
- Laminate
- Tile
Bedrooms and Bathrooms
- 4 Bedrooms
- Split Bedroom Floorplan
- Walk-In Closet
Laundry
- Laundry on upper level
- Washer and Electric Dryer Hookup
Outdoor Features
- Balcony
- Deck
Schools
- Davidson K-8 Elementary And Middle School
- William Amos Hough High School
Utilities
- Forced Air Zoned Heating and Cooling System
- Heating System Uses Natural Gas
- Underground Utilities
- Cable TV Available
Listing and Financial Details
- Assessor Parcel Number 00324423
Community Details
Overview
- Braesael Management Company Association, Phone Number (704) 847-3507
- Built by Taylor Morrison
- Parkside Commons Subdivision, Vail II Floorplan
- Mandatory home owners association
Recreation
- Recreation Facilities
- Community Playground
Map
Home Values in the Area
Average Home Value in this Area
Tax History
| Year | Tax Paid | Tax Assessment Tax Assessment Total Assessment is a certain percentage of the fair market value that is determined by local assessors to be the total taxable value of land and additions on the property. | Land | Improvement |
|---|---|---|---|---|
| 2025 | -- | $100,000 | $100,000 | -- |
| 2024 | -- | $100,000 | $100,000 | -- |
Property History
| Date | Event | Price | List to Sale | Price per Sq Ft | Prior Sale |
|---|---|---|---|---|---|
| 08/05/2025 08/05/25 | Sold | $529,250 | 0.0% | $278 / Sq Ft | View Prior Sale |
| 08/05/2025 08/05/25 | For Sale | $529,250 | 0.0% | $278 / Sq Ft | |
| 07/31/2025 07/31/25 | Off Market | $529,250 | -- | -- | |
| 07/30/2025 07/30/25 | For Sale | $529,250 | -- | $278 / Sq Ft |
Source: Canopy MLS (Canopy Realtor® Association)
MLS Number: 4279694
APN: 003-244-23
- 729 Hoke Ln
- 317 Catawba Ave
- 541 Annie Lowery Way
- 537 Annie Lowery Way
- 407 Jetton St
- 707 Hoke Ln
- 520 Annie Lowery Way
- 516 Annie Lowery Way
- 504 Annie Lowery Way
- 512 Annie Lowery Way
- 508 Annie Lowery Way
- 912 Mary Max Dr
- 411 Jetton St
- 403 Catawba Ave
- 504 Potts St
- 522 Potts St
- 335 Catawba Ave
- 1005 Central Park Cir Unit 11
- 222 Walnut St
- 433 Delburg Mill Alley
