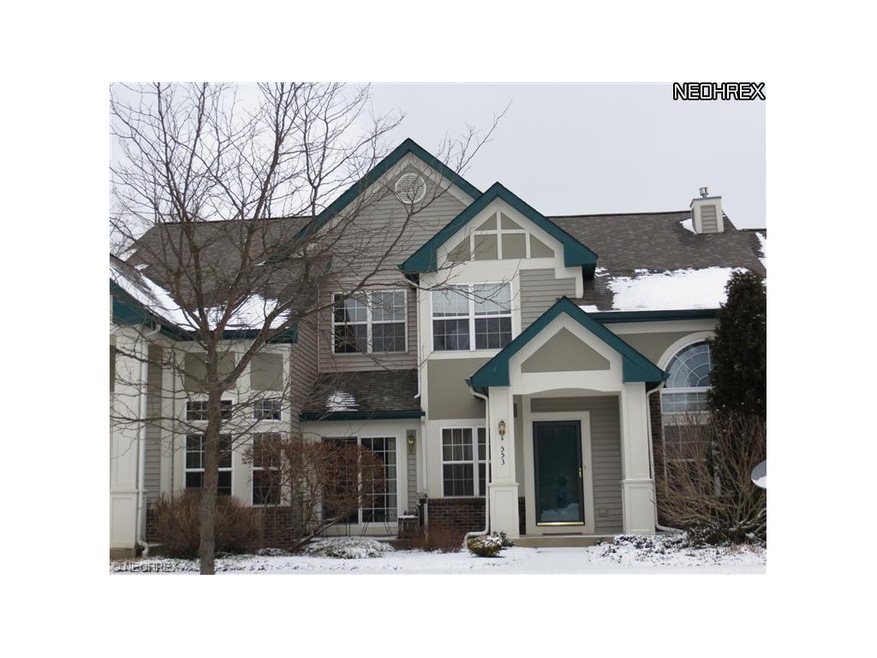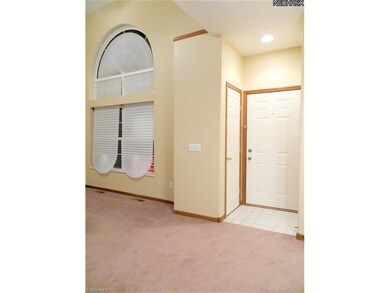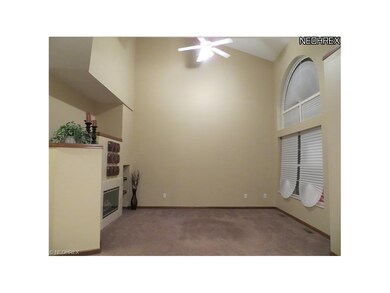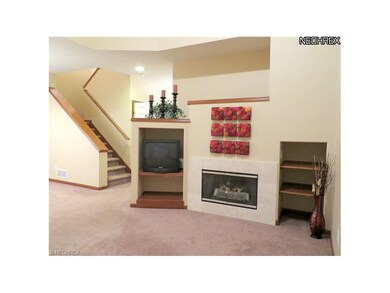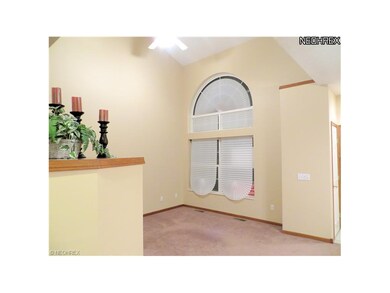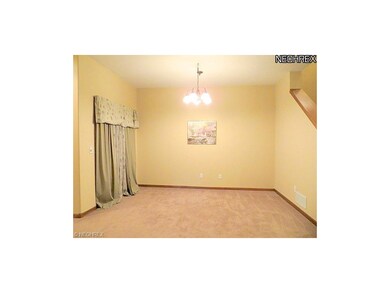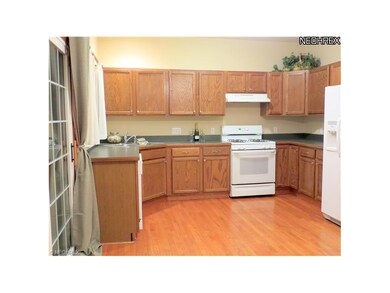553 Azalea Cir Unit 13B Northfield, OH 44067
Highlights
- Health Club
- Golf Course Community
- View of Trees or Woods
- Lee Eaton Elementary School Rated A
- Medical Services
- Colonial Architecture
About This Home
As of March 2025Neutrally Decorated 2 bedroom 2.5 bath Maintenance Free Condominium with Full Basement. Located in Brandywine Preserve with Beautiful Wood Views. Open Floor Plan with Soaring Ceiling, Large Palladian window with lots of light, Gas fireplace, Formal Dining Rm and Eat in Kitchen. Wood flooring in Kitchen complete with all appliances leads to Sliding door to Patio! Second floor Master Suite with Walk-in closet, Vaulted ceiling, Glamour Bath with Dual sinks, Soaking tub and separate Shower Stall. 2nd Bedroom or Guest room with full bath and linen closet. Basement has plenty of room for storage or can be finished to your specifications. 1st floor Laundry complete with Washer & Dryer. Two Car Garage with plenty of Storage. New Sump Pump, Pre-Inspected, Home Warranty, Plus All Appliances Stay ... Make this a MUST SEE! Close to Shopping, Parks and Freeway Access! View Today.
Last Agent to Sell the Property
Keller Williams Greater Metropolitan License #384540

Townhouse Details
Home Type
- Townhome
Est. Annual Taxes
- $2,970
Year Built
- Built in 1998
Lot Details
- 1,437 Sq Ft Lot
- South Facing Home
- Wooded Lot
HOA Fees
- $10 Monthly HOA Fees
Home Design
- Colonial Architecture
- Contemporary Architecture
- Brick Exterior Construction
- Asphalt Roof
- Vinyl Construction Material
Interior Spaces
- 1,440 Sq Ft Home
- 2-Story Property
- 1 Fireplace
- Views of Woods
Kitchen
- Built-In Oven
- Range
- Microwave
- Dishwasher
- Disposal
Bedrooms and Bathrooms
- 2 Bedrooms
Unfinished Basement
- Basement Fills Entire Space Under The House
- Sump Pump
Home Security
Parking
- 2 Car Attached Garage
- Garage Drain
- Garage Door Opener
Outdoor Features
- Patio
- Porch
Utilities
- Forced Air Heating and Cooling System
- Heating System Uses Gas
Listing and Financial Details
- Assessor Parcel Number 4003792
Community Details
Overview
- $183 Annual Maintenance Fee
- Maintenance fee includes Association Insurance, Exterior Building, Landscaping, Property Management, Reserve Fund, Snow Removal, Trash Removal
- Association fees include property management
- Brandywine Preserve Community
Amenities
- Medical Services
- Shops
- Laundry Facilities
Recreation
- Golf Course Community
- Health Club
- Tennis Courts
- Community Playground
- Community Pool
- Park
Security
- Fire and Smoke Detector
Map
Home Values in the Area
Average Home Value in this Area
Property History
| Date | Event | Price | Change | Sq Ft Price |
|---|---|---|---|---|
| 03/10/2025 03/10/25 | Sold | $247,750 | -2.8% | $172 / Sq Ft |
| 02/04/2025 02/04/25 | Pending | -- | -- | -- |
| 01/15/2025 01/15/25 | For Sale | $255,000 | +43.7% | $177 / Sq Ft |
| 09/24/2020 09/24/20 | Sold | $177,500 | -1.3% | $107 / Sq Ft |
| 08/12/2020 08/12/20 | Pending | -- | -- | -- |
| 07/31/2020 07/31/20 | For Sale | $179,900 | +19.9% | $109 / Sq Ft |
| 04/04/2018 04/04/18 | Sold | $150,000 | +0.7% | $91 / Sq Ft |
| 02/19/2018 02/19/18 | Pending | -- | -- | -- |
| 01/16/2018 01/16/18 | For Sale | $149,000 | +9.6% | $90 / Sq Ft |
| 03/10/2016 03/10/16 | Sold | $136,000 | -2.2% | $68 / Sq Ft |
| 02/29/2016 02/29/16 | Pending | -- | -- | -- |
| 01/10/2016 01/10/16 | For Sale | $139,000 | +15.8% | $70 / Sq Ft |
| 04/17/2013 04/17/13 | Sold | $120,000 | 0.0% | $83 / Sq Ft |
| 03/20/2013 03/20/13 | Pending | -- | -- | -- |
| 02/01/2013 02/01/13 | For Sale | $120,000 | -- | $83 / Sq Ft |
Tax History
| Year | Tax Paid | Tax Assessment Tax Assessment Total Assessment is a certain percentage of the fair market value that is determined by local assessors to be the total taxable value of land and additions on the property. | Land | Improvement |
|---|---|---|---|---|
| 2025 | $3,632 | $70,743 | $7,543 | $63,200 |
| 2024 | $3,632 | $70,743 | $7,543 | $63,200 |
| 2023 | $3,632 | $70,743 | $7,543 | $63,200 |
| 2022 | $3,286 | $53,190 | $5,670 | $47,520 |
| 2021 | $3,295 | $53,190 | $5,670 | $47,520 |
| 2020 | $3,253 | $53,380 | $5,670 | $47,710 |
| 2019 | $2,836 | $41,940 | $5,390 | $36,550 |
| 2018 | $2,501 | $41,940 | $5,390 | $36,550 |
| 2017 | $2,626 | $41,940 | $5,390 | $36,550 |
| 2016 | $2,626 | $41,940 | $5,390 | $36,550 |
| 2015 | $2,626 | $41,940 | $5,390 | $36,550 |
| 2014 | $2,610 | $41,940 | $5,390 | $36,550 |
| 2013 | $3,028 | $51,820 | $5,390 | $46,430 |
Mortgage History
| Date | Status | Loan Amount | Loan Type |
|---|---|---|---|
| Open | $167,750 | New Conventional | |
| Previous Owner | $167,500 | Credit Line Revolving | |
| Previous Owner | $167,500 | New Conventional | |
| Previous Owner | $142,500 | New Conventional | |
| Previous Owner | $122,400 | New Conventional | |
| Previous Owner | $114,000 | New Conventional | |
| Previous Owner | $148,265 | FHA | |
| Previous Owner | $18,533 | Credit Line Revolving | |
| Previous Owner | $133,600 | Unknown | |
| Previous Owner | $28,800 | Credit Line Revolving | |
| Previous Owner | $123,800 | No Value Available |
Deed History
| Date | Type | Sale Price | Title Company |
|---|---|---|---|
| Warranty Deed | $247,750 | Ohio Real Title | |
| Warranty Deed | $177,500 | Sandhu Law Group Llc | |
| Warranty Deed | $177,500 | None Available | |
| Warranty Deed | $150,000 | Chicago Title | |
| Warranty Deed | $136,000 | Chicago Title | |
| Warranty Deed | $120,000 | Multiple | |
| Deed | $151,000 | American Title & Trust Agenc | |
| Warranty Deed | $167,000 | Midland Title Security Inc | |
| Warranty Deed | $145,655 | Equity Title Agency Inc |
Source: MLS Now
MLS Number: 3379838
APN: 40-03792
- 539 Rolling Brooke Way
- 719 Brookside Ln
- 617 Valley Brook Ln
- 746 Ashbrooke Way
- 7529 Fantail Dr
- 7739 Olde Eight Rd
- 8377 Valley View Rd
- 7458 Forthampton Ct
- 1073 River Run Dr
- 0 Highland Valley View Rd E
- VL Valley View Rd
- 248 N Oakmont Dr
- 8264 Shepard Rd
- 8410 Shepard Rd
- LOT Valley View Rd
- 1409 Haymarket Way
- 1490 Waynesboro Dr
- 8607 Alexis Dr
- 316 Spruce Hill Dr
- 0 Alexandria Way
