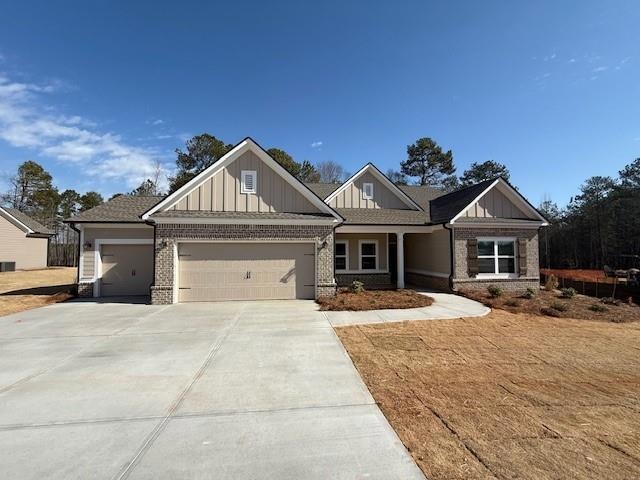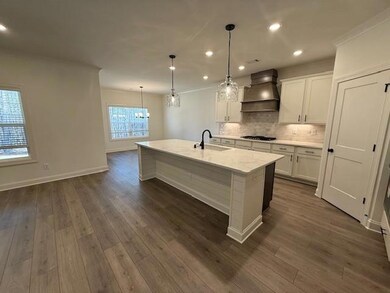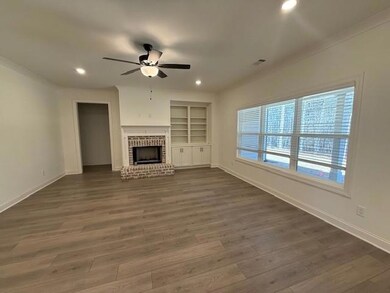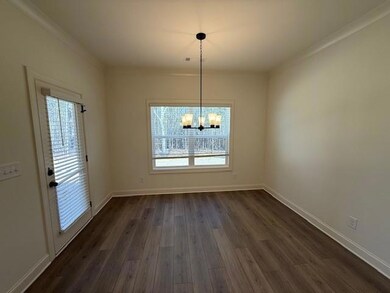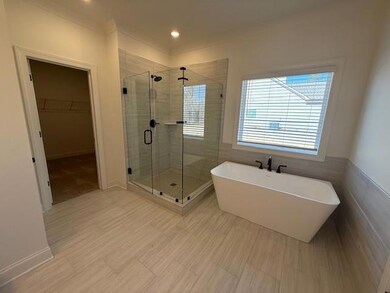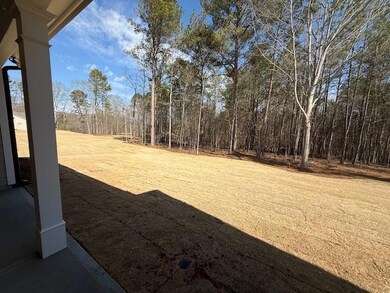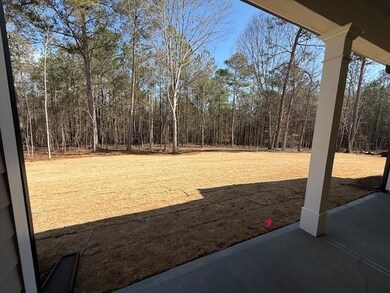553 Belle Woode St Monroe, GA 30656
Estimated payment $2,710/month
Highlights
- Craftsman Architecture
- Wood Flooring
- Private Yard
- Rural View
- Attic
- Solid Surface Countertops
About This Home
NEW CONSTRUCTION. The Everett - Perfect 4/3 ranch. No need for stairs with this split bedroom design featuring an Owner's suite with tray ceiling, double vanity, oversized tile shower and walk-in closet. Private Guest room with full bath plus 2 additional large bedrooms are also on the main. The bright, fireside family room is the center of this home and is open to the chef's kitchen featuring painted designer cabinets, quartz countertops and elegant backsplash. Wood floor coverings throughout all living areas and the Owner's suite. Enjoy the privacy of this beautiful wooded property from your covered porch. Perfect for quiet mornings or entertaining. Up to 10k buyer incentive with use of preferred lender.
Home Details
Home Type
- Single Family
Est. Annual Taxes
- $582
Year Built
- Built in 2024 | Under Construction
Lot Details
- 0.59 Acre Lot
- Property fronts a county road
- Open Lot
- Irrigation Equipment
- Private Yard
HOA Fees
- $21 Monthly HOA Fees
Parking
- 3 Car Garage
- Garage Door Opener
- Driveway Level
Home Design
- Craftsman Architecture
- Ranch Style House
- Brick Exterior Construction
- Slab Foundation
- Composition Roof
- Cement Siding
Interior Spaces
- Tray Ceiling
- Ceiling height of 9 feet on the main level
- Ceiling Fan
- Factory Built Fireplace
- Fireplace With Gas Starter
- Double Pane Windows
- Family Room with Fireplace
- Rural Views
- Pull Down Stairs to Attic
Kitchen
- Eat-In Kitchen
- Electric Oven
- Gas Cooktop
- Microwave
- Dishwasher
- Kitchen Island
- Solid Surface Countertops
Flooring
- Wood
- Carpet
- Ceramic Tile
Bedrooms and Bathrooms
- 4 Main Level Bedrooms
- Split Bedroom Floorplan
- Walk-In Closet
- 3 Full Bathrooms
- Double Vanity
- Soaking Tub
Laundry
- Laundry Room
- Laundry in Hall
Outdoor Features
- Covered Patio or Porch
Schools
- Monroe Elementary School
- Carver Middle School
- Monroe Area High School
Utilities
- Central Heating and Cooling System
- Heating System Uses Natural Gas
- Underground Utilities
- 220 Volts
- Gas Water Heater
- Septic Tank
- High Speed Internet
- Cable TV Available
Community Details
- $250 Initiation Fee
- Belle Woode Estates Subdivision
- Rental Restrictions
Listing and Financial Details
- Home warranty included in the sale of the property
- Tax Lot 20
- Assessor Parcel Number N162B00000020000
Map
Home Values in the Area
Average Home Value in this Area
Tax History
| Year | Tax Paid | Tax Assessment Tax Assessment Total Assessment is a certain percentage of the fair market value that is determined by local assessors to be the total taxable value of land and additions on the property. | Land | Improvement |
|---|---|---|---|---|
| 2024 | $826 | $26,000 | $26,000 | $0 |
| 2023 | $642 | $19,200 | $19,200 | $0 |
| 2022 | $374 | $9,920 | $9,920 | $0 |
| 2021 | $383 | $9,920 | $9,920 | $0 |
| 2020 | $350 | $8,680 | $8,680 | $0 |
| 2019 | $338 | $4,200 | $4,200 | $0 |
| 2018 | $190 | $4,200 | $4,200 | $0 |
| 2017 | $145 | $4,200 | $4,200 | $0 |
| 2016 | $152 | $3,000 | $3,000 | $0 |
| 2015 | $154 | $3,000 | $3,000 | $0 |
| 2014 | $156 | $3,000 | $3,000 | $0 |
Property History
| Date | Event | Price | List to Sale | Price per Sq Ft |
|---|---|---|---|---|
| 07/16/2025 07/16/25 | Pending | -- | -- | -- |
| 04/25/2025 04/25/25 | Price Changed | $499,900 | -1.4% | $228 / Sq Ft |
| 12/03/2024 12/03/24 | For Sale | $507,131 | -- | $232 / Sq Ft |
Purchase History
| Date | Type | Sale Price | Title Company |
|---|---|---|---|
| Quit Claim Deed | -- | -- | |
| Limited Warranty Deed | $154,000 | -- |
Source: First Multiple Listing Service (FMLS)
MLS Number: 7493525
APN: N162B00000020000
- 548 Belle Woode St
- 744 Belle Vista St
- 564 Belle Woode St
- 736 Belle Vista St
- 733 Belle Vista St
- 729 Belle Vista St
- (GA)The Ellen | Front Entry Plan at Belle Woode Estates
- (GA)The Carson | Front Entry Plan at Belle Woode Estates
- (GA)The Everett | Front Entry Plan at Belle Woode Estates
- 500 Belle Woode St
- (GA)The Avondale | Front Entry Plan at Belle Woode Estates
- (GA)The Ava | Front Entry Plan at Belle Woode Estates
- (GA)The Emerson Ranch | Front Entry Plan at Belle Woode Estates
- 2321 Broach Rd NW
- 2086 Mount Vernon Rd NW
- 2796 Barbon Rd
- 0 Hearn Rd NW Unit 10647785
- TRACT 8 Bradley Gin Rd
- TRACT 4 Bradley Gin Rd
