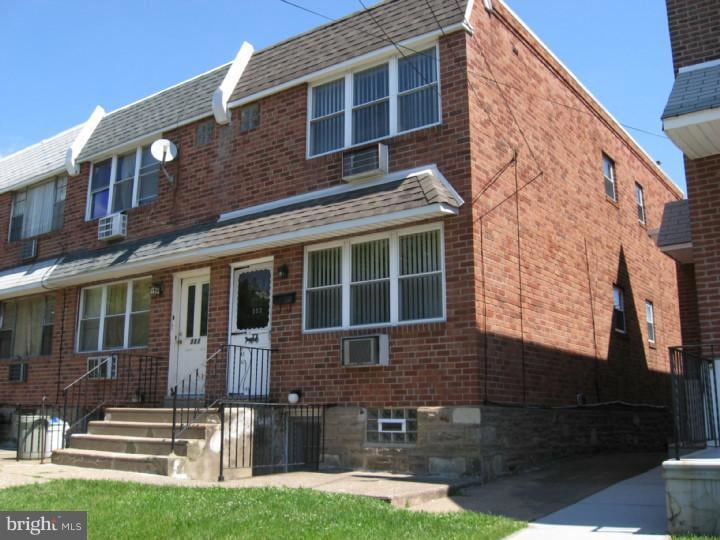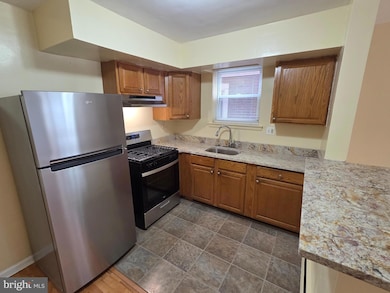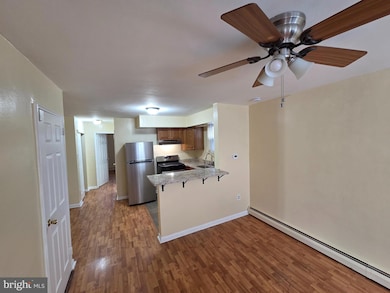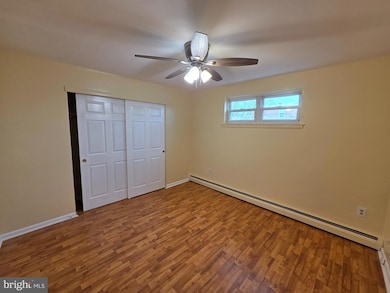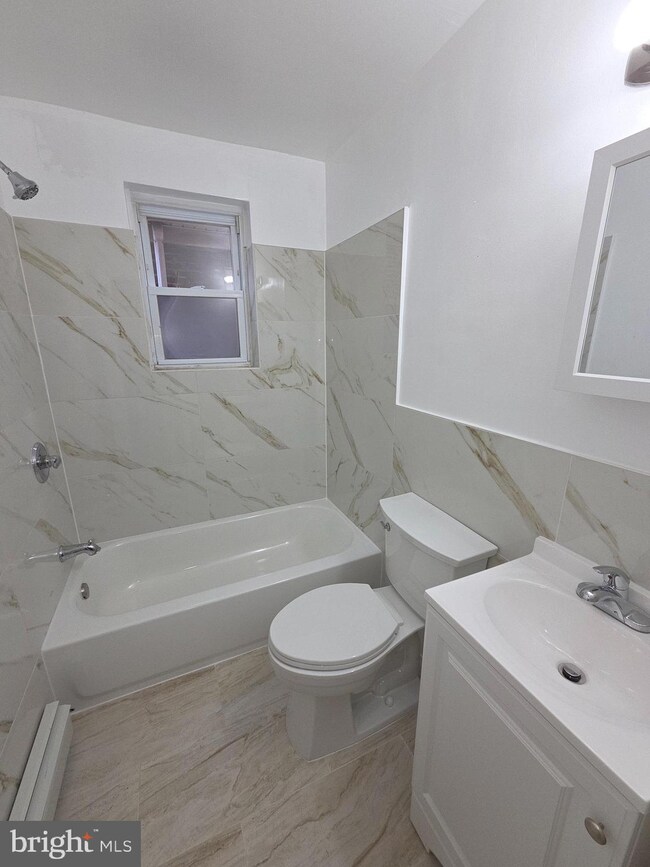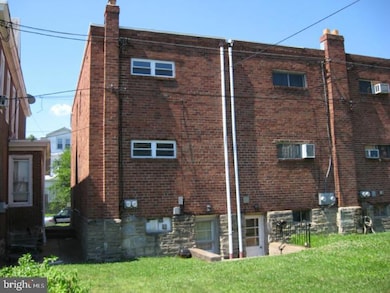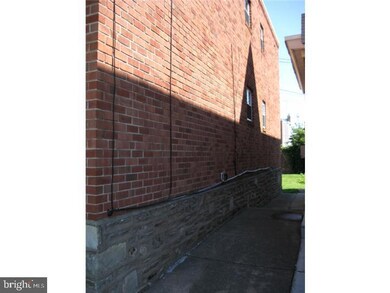553 Fanshawe St Unit 1ST FL Philadelphia, PA 19111
Lawncrest NeighborhoodHighlights
- No HOA
- Living Room
- Property is in excellent condition
- Breakfast Area or Nook
- Family Room
- Hot Water Baseboard Heater
About This Home
Look no further and Move right in! This 1-bedroom 1-bath 1st-floor duplex is conveniently located near public transportation and shopping. Pride of ownership shows throughout this beautifully maintained house! Everything has been redone. New windows. New plumbing, including piping and fixtures. New Hot water heater. Spacious kitchen with new cabinets and appliances. New floors throughout the house. Entrance to Basement from the unit And Rear. Beautiful backyard. Very few duplexes available in such great condition and prime location, so act quickly before it belongs to someone else! Good Credit is a MUST! Two most recent paystubs are due with application. Water is included in rent. Tenant is responsible for Gas, Electric and $21.00 monthly trash removal fee. No pets.
Listing Agent
(215) 962-0880 genefish@gmail.com Elite Realty Group Unl. Inc. License #AB065992 Listed on: 11/24/2025
Townhouse Details
Home Type
- Townhome
Year Built
- Built in 1963 | Remodeled in 2025
Lot Details
- 1,500 Sq Ft Lot
- Lot Dimensions are 15x100
- Property is in excellent condition
Parking
- On-Street Parking
Home Design
- Entry on the 1st floor
- Brick Exterior Construction
- Concrete Perimeter Foundation
Interior Spaces
- 1,260 Sq Ft Home
- Property has 2 Levels
- Family Room
- Living Room
- Laminate Flooring
- Breakfast Area or Nook
Bedrooms and Bathrooms
- 1 Main Level Bedroom
- 1 Full Bathroom
Laundry
- Dryer
- Washer
Basement
- Basement Fills Entire Space Under The House
- Interior Basement Entry
- Laundry in Basement
Utilities
- Cooling System Mounted In Outer Wall Opening
- Hot Water Baseboard Heater
- 100 Amp Service
- Natural Gas Water Heater
- Municipal Trash
Listing and Financial Details
- Residential Lease
- Security Deposit $1,300
- Requires 2 Months of Rent Paid Up Front
- Tenant pays for electricity, heat, gas, water, hot water, insurance, lawn/tree/shrub care, snow removal
- The owner pays for lawn/shrub care, water, sewer
- No Smoking Allowed
- 12-Month Min and 48-Month Max Lease Term
- Available 11/24/25
- $40 Application Fee
- Assessor Parcel Number 353118250
Community Details
Overview
- No Home Owners Association
- Lawndale Subdivision
Pet Policy
- No Pets Allowed
Map
Source: Bright MLS
MLS Number: PAPH2562258
- 527 Magee Ave
- 629 Fanshawe St
- 542-48 Magee Ave
- 528 Magee Ave
- 6704-6708 Martins Rd
- 627 Knorr St
- 534 Hellerman St Unit 36
- 6607 Claridge St
- 720 Kerper St
- 6424 Bingham St
- 524 Longshore Ave
- 6517 Montour St
- 325 Magee Ave
- 6530 Oxford Ave
- 6839 Oakley St
- 6339 Bingham St
- 640 Levick St
- 335 Passmore St
- 6504 Oxford Ave
- 6313 Bingham St
- 6801 Bingham St Unit 10
- 6800-6814 Bingham St
- 6651 Claridge St
- 6425 Argyle St Unit 1ST FLOOR
- 6405 Rising Sun Ave Unit 2
- 6322 Rising Sun Ave Unit 1
- 6434 Oxford Ave Unit 2
- 800 Disston St
- 7040 Oxford Ave
- 7012 Rising Sun Ave
- 6451-6461 Oxford Ave
- 7111 Rising Sun Ave Unit 3 rd floor
- 921 Tyson Ave
- 1037 Magee Ave Unit 1
- 1041 Fanshawe St
- 7210 Oxford Ave
- 6000 Tabor Ave
- 508 Central Ave Unit . #1
- 7248 Rising Sun Ave
- 1131 Fanshawe St
