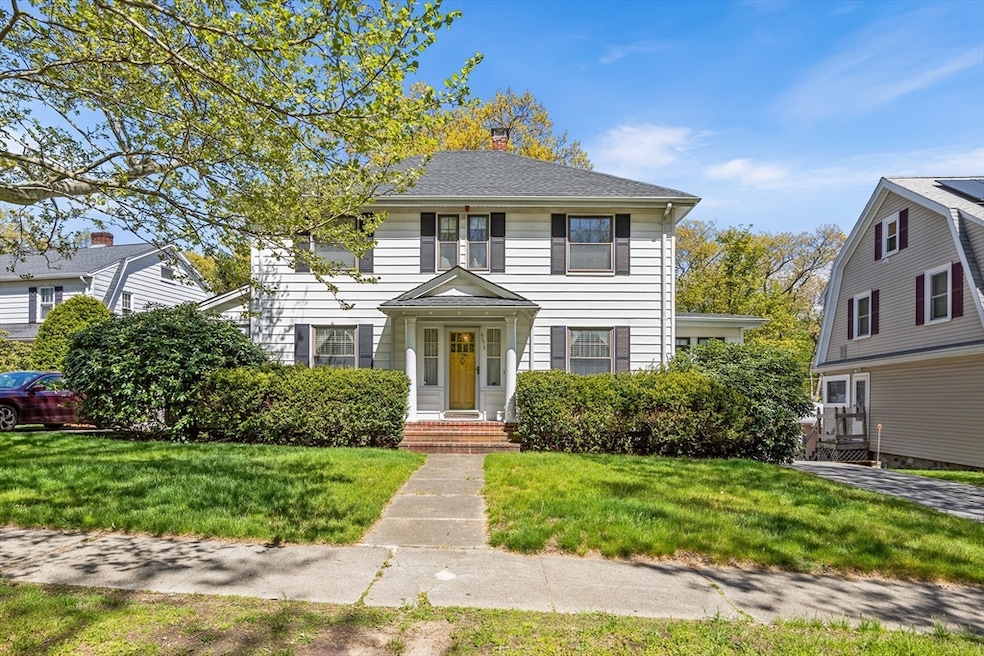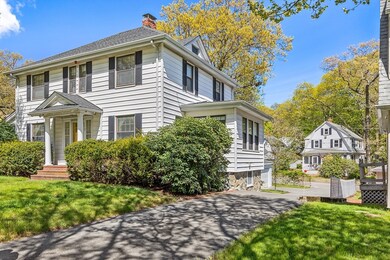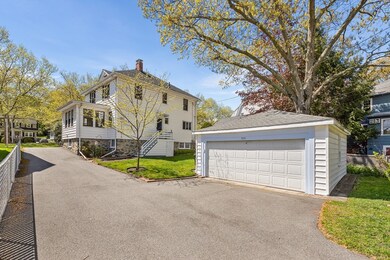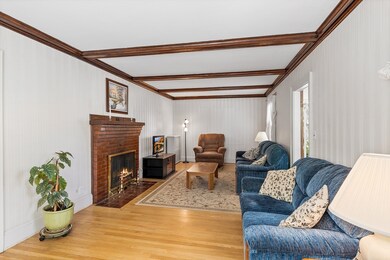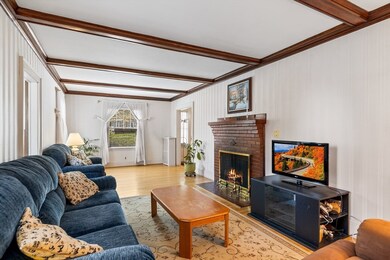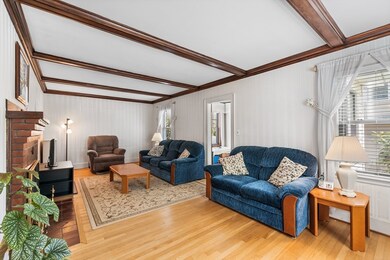
553 Fellsway E Malden, MA 02148
Upper Highlands NeighborhoodHighlights
- Custom Closet System
- Property is near public transit
- No HOA
- Colonial Architecture
- Wood Flooring
- 5-minute walk to Pinnacle Path
About This Home
As of July 2024This inviting 4-bedroom, 1.5-bathroom Colonial is situated in Malden's West End, along the picturesque, tree- lined Fellsway. It offers convenient access to Boston, as well as areas north, while being a mere stone's throw from the expansive 2,575-acre Middlesex Fells, an ideal backdrop for various outdoor pursuits. Recent updates include a new roof (2015), a modern gas boiler (2016), and a freshly paved driveway (2016), complemented by a manageable grassy yard positioned between the home and the two-car garage. Enjoy hassle-free access to the driveway from either the Fellsway or Seery St., or opt for a car-free lifestyle with Oak Grove T station just 0.8 miles away. Malden Center, a vibrant hub located just over a mile away, boasts a thriving scene of bars, restaurants, and breweries, offering endless options for a delightful evening out. Discover the essence of Malden living firsthand!
Last Agent to Sell the Property
James Gulden
Redfin Corp. Listed on: 05/15/2024

Home Details
Home Type
- Single Family
Est. Annual Taxes
- $8,232
Year Built
- Built in 1930
Lot Details
- 6,190 Sq Ft Lot
- Near Conservation Area
- Property is zoned ResA
Parking
- 2 Car Detached Garage
- Driveway
- Open Parking
- Off-Street Parking
Home Design
- Colonial Architecture
- Stone Foundation
- Frame Construction
- Shingle Roof
Interior Spaces
- 1,776 Sq Ft Home
- Beamed Ceilings
- Decorative Lighting
- Entryway
- Living Room with Fireplace
- Sitting Room
- Dining Area
- Home Office
Kitchen
- Stove
- Range with Range Hood
- Microwave
- Dishwasher
- Disposal
Flooring
- Wood
- Wall to Wall Carpet
- Ceramic Tile
Bedrooms and Bathrooms
- 4 Bedrooms
- Primary bedroom located on second floor
- Custom Closet System
- Bathtub with Shower
Laundry
- Dryer
- Washer
Partially Finished Basement
- Walk-Out Basement
- Basement Fills Entire Space Under The House
- Interior Basement Entry
- Block Basement Construction
Schools
- Beebe Elementary School
- Malden High School
Utilities
- No Cooling
- Central Heating
- Heating System Uses Natural Gas
- 100 Amp Service
Additional Features
- Enclosed patio or porch
- Property is near public transit
Listing and Financial Details
- Assessor Parcel Number M:002 B:023 L:303
Community Details
Recreation
- Park
- Jogging Path
Additional Features
- No Home Owners Association
- Shops
Ownership History
Purchase Details
Home Financials for this Owner
Home Financials are based on the most recent Mortgage that was taken out on this home.Similar Homes in the area
Home Values in the Area
Average Home Value in this Area
Purchase History
| Date | Type | Sale Price | Title Company |
|---|---|---|---|
| Not Resolvable | $433,300 | -- |
Mortgage History
| Date | Status | Loan Amount | Loan Type |
|---|---|---|---|
| Open | $651,200 | New Conventional | |
| Closed | $72,000 | Unknown | |
| Closed | $346,640 | New Conventional | |
| Previous Owner | $30,000 | No Value Available | |
| Previous Owner | $49,000 | No Value Available |
Property History
| Date | Event | Price | Change | Sq Ft Price |
|---|---|---|---|---|
| 07/08/2024 07/08/24 | Sold | $814,000 | -0.6% | $458 / Sq Ft |
| 05/27/2024 05/27/24 | Pending | -- | -- | -- |
| 05/15/2024 05/15/24 | For Sale | $819,000 | +89.0% | $461 / Sq Ft |
| 06/12/2015 06/12/15 | Sold | $433,300 | 0.0% | $244 / Sq Ft |
| 05/12/2015 05/12/15 | Pending | -- | -- | -- |
| 04/28/2015 04/28/15 | Off Market | $433,300 | -- | -- |
| 04/22/2015 04/22/15 | For Sale | $389,000 | -- | $219 / Sq Ft |
Tax History Compared to Growth
Tax History
| Year | Tax Paid | Tax Assessment Tax Assessment Total Assessment is a certain percentage of the fair market value that is determined by local assessors to be the total taxable value of land and additions on the property. | Land | Improvement |
|---|---|---|---|---|
| 2025 | $86 | $761,100 | $338,000 | $423,100 |
| 2024 | $8,232 | $704,200 | $314,100 | $390,100 |
| 2023 | $7,976 | $654,300 | $286,000 | $368,300 |
| 2022 | $7,692 | $622,800 | $264,300 | $358,500 |
| 2021 | $7,314 | $595,100 | $248,300 | $346,800 |
| 2020 | $7,237 | $572,100 | $236,600 | $335,500 |
| 2019 | $6,644 | $500,700 | $225,300 | $275,400 |
| 2018 | $6,198 | $439,900 | $175,500 | $264,400 |
| 2017 | $6,129 | $432,500 | $175,500 | $257,000 |
| 2016 | $5,868 | $387,100 | $156,000 | $231,100 |
| 2015 | $5,850 | $371,900 | $148,200 | $223,700 |
| 2014 | -- | $357,100 | $148,200 | $208,900 |
Agents Affiliated with this Home
-
J
Seller's Agent in 2024
James Gulden
Redfin Corp.
-

Buyer's Agent in 2024
Wendy Rocca
Keller Williams Realty Boston Northwest
(617) 504-0532
2 in this area
96 Total Sales
-
A
Seller's Agent in 2015
Anne Marie Hannon
C. Brendan Noonan & Co.
Map
Source: MLS Property Information Network (MLS PIN)
MLS Number: 73237985
APN: MALD-000002-000023-000303
- 12 Seery St
- 779 Highland Ave
- 28 Rita Dr
- 124 Bower St
- 21 Greystone Rd Unit 2
- 106 Beltran St
- 31 Doonan St
- 44 Clematis Rd
- 0 E Border Cir
- 144 Summer St Unit R
- 621 Fulton St
- 95 Maple St Unit 21
- 63 Doonan St
- 108 Maple St Unit 6
- 954 Highland Ave
- 5 Dexter St Unit 6
- 20 Washington Place
- 289 Elm St Unit 34
- 18-20 Wedgemere Rd
- 235 Elm St
