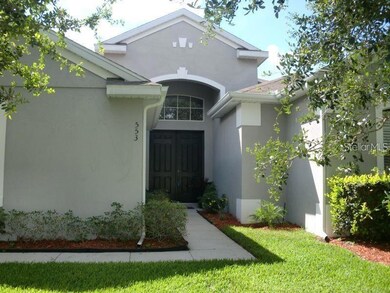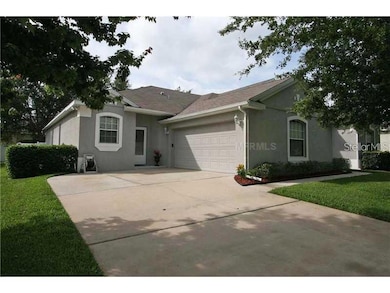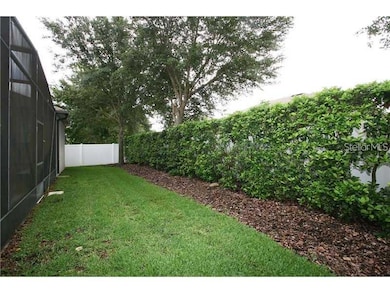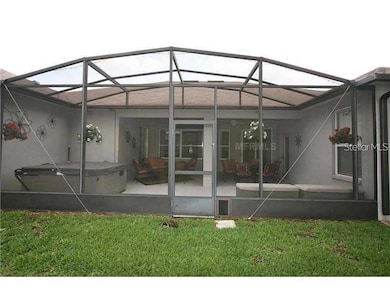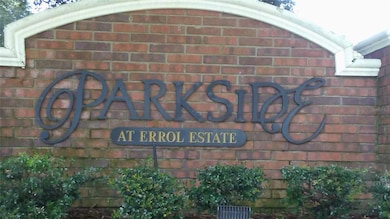553 Hiawatha Palm Place Apopka, FL 32712
Highlights
- Open Floorplan
- Wine Refrigerator
- Covered Patio or Porch
- High Ceiling
- Community Pool
- Walk-In Pantry
About This Home
Well maintained home in Parkside at Errol Estates. 4 bedroom and 3 full baths in a 3-way split floor plan. Foyer opens into the Formal dining room and living room. The large eat-in kitchen overlooks the family room and has breakfast bar, closet pantry, recessed lighting, abundant counter space, 42" wood cabinets, center island. A hallway off of the family room leads to a guest bedroom and a full bath. The owner's suite has 2 walk-in closets and a sitting area with sliding doors leading to the patio. The owner's bath has an oversized shower, separate garden tub, and 2 vanities. The private patio has been extended to 23ft x 29 ft and has a pet door. Doors from the guest bedroom, family room, and owner's suite open onto the patio. The yard has vinyl fencing. Many upgrades in this home. Arched doorways, Security system, Surround sound speakers on the patio, and in the owner's suite. Wine bar area, wide hallways, closet running the length of the wall in bedroom 2, high ceilings throughout the home, and nice landscaping. Easy access to highway 441 and 429. Community pool and playground. Available NOV 1st. 24 Hour notice before showing.
Listing Agent
SIMS REALTY LLC Brokerage Phone: 407-489-3300 License #3195577 Listed on: 10/29/2025
Home Details
Home Type
- Single Family
Est. Annual Taxes
- $6,348
Year Built
- Built in 2004
Lot Details
- 8,458 Sq Ft Lot
- Fenced
- Irrigation Equipment
Parking
- 2 Car Attached Garage
- Side Facing Garage
- Garage Door Opener
Interior Spaces
- 2,757 Sq Ft Home
- Open Floorplan
- High Ceiling
- Ceiling Fan
- Recessed Lighting
- Blinds
- Sliding Doors
- Family Room Off Kitchen
- Breakfast Room
- Formal Dining Room
- Inside Utility
- Laundry in unit
- Fire and Smoke Detector
Kitchen
- Breakfast Bar
- Walk-In Pantry
- Range
- Microwave
- Dishwasher
- Wine Refrigerator
- Solid Wood Cabinet
- Disposal
Flooring
- Carpet
- Concrete
- Ceramic Tile
Bedrooms and Bathrooms
- 4 Bedrooms
- Split Bedroom Floorplan
- Walk-In Closet
- 3 Full Bathrooms
- Soaking Tub
Outdoor Features
- Covered Patio or Porch
- Exterior Lighting
- Rain Gutters
Schools
- Apopka Elementary School
- Wolf Lake Middle School
- Apopka High School
Utilities
- Central Heating and Cooling System
Listing and Financial Details
- Residential Lease
- Security Deposit $3,349
- Property Available on 12/1/25
- 12-Month Minimum Lease Term
- $70 Application Fee
- 1 to 2-Year Minimum Lease Term
- Assessor Parcel Number 05-21-28-6690-01-500
Community Details
Overview
- Property has a Home Owners Association
- Jessica 407 489 3300 Association
- Parkside At Errol Ests Subdivision
Recreation
- Community Pool
- Community Spa
Pet Policy
- Pets up to 50 lbs
- Pet Size Limit
- 1 Pet Allowed
- $500 Pet Fee
Map
Source: Stellar MLS
MLS Number: R4910142
APN: 05-2128-6690-01-500
- 1017 Parkside Pointe Blvd
- 1103 Errol Place Cir
- 866 Ashworth Overlook Dr Unit B
- 753 Ashworth Overlook Dr Unit B
- 725 Ashworth Overlook Dr Unit C
- 505 Climbing Ivy Ct Unit C
- 629 Mary Paula Dr
- 430 Ashley Brooke Ct Unit .B
- 605 Swallow Ct
- 1312 Ralph Poe Dr
- 380 Ashley Brooke Ct Unit C
- 789 White Ivey Ct
- 555 Swallow Ct
- 1417 Lake Marion Dr
- 701 White Ivey Ct
- 810 Loch Calder Unit 25
- 312 Country Landing Blvd
- 1628 Lake Marion Dr
- 462 Shirley Dr
- 352 Smugglers Way
- 526 Azalea Bloom Dr
- 508 Azalea Bloom Dr
- 1032 Magnolia Blossom Ct
- 753 Ashworth Overlook Dr Unit B
- 754 Ashworth Overlook Dr Unit C
- 546 Climbing Ivy Ct Unit C
- 533 Climbing Ivy Ct Unit B
- 719 Zarabrooke Ct
- 1773 Madison Ivy Cir
- 475 Nadeau Way
- 810 Hillside Dr
- 1710 Madison Ivy Cir
- 645 Maya Susan Loop
- 247 Smugglers Way
- 512 Yearling Cove Loop
- 707 Vía Milano
- 2082 Petit Ct
- 190 Lake Shepard Dr
- 510 Sundown Ct
- 784 Lake Doe Blvd

