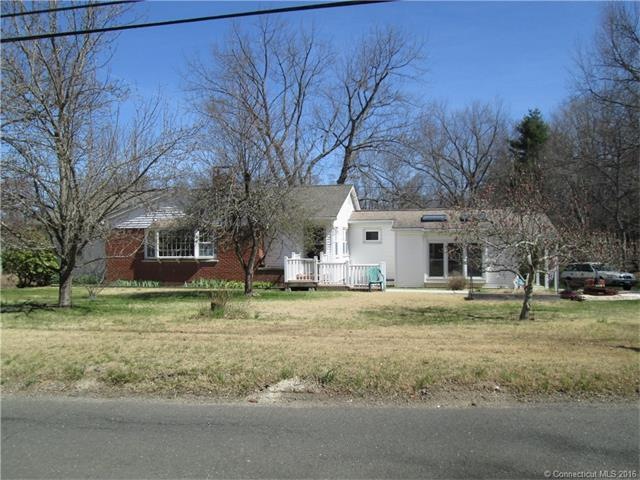
553 Jeremy Swamp Rd Southbury, CT 06488
Southbury NeighborhoodEstimated Value: $465,000 - $541,000
Highlights
- Open Floorplan
- Fruit Trees
- Attic
- Rochambeau Middle School Rated A-
- Ranch Style House
- 2 Fireplaces
About This Home
As of June 2016Spacious ranch on an acre property with several fruit trees offers 3 bedrooms with hardwood floors, huge living room-dining room combination room (total 33 ft. length), fireplace with wood-stove insert, one and a half baths, brand new furnace, 330-gallon oil tank, three-year-old water heater and roof, vinyl siding, large three-season sun room with four skylights and pellet stove, one-car garage under. Just needs your updates to make it shine!
Last Agent to Sell the Property
Showcase Realty, Inc. License #RES.0769224 Listed on: 04/16/2016

Home Details
Home Type
- Single Family
Est. Annual Taxes
- $5,099
Year Built
- Built in 1960
Lot Details
- 1 Acre Lot
- Level Lot
- Fruit Trees
- Partially Wooded Lot
Home Design
- Ranch Style House
- Masonry Siding
- Vinyl Siding
Interior Spaces
- 1,949 Sq Ft Home
- Open Floorplan
- 2 Fireplaces
- Thermal Windows
- Pull Down Stairs to Attic
- Oven or Range
Bedrooms and Bathrooms
- 3 Bedrooms
Unfinished Basement
- Basement Fills Entire Space Under The House
- Garage Access
Parking
- 1 Car Garage
- Basement Garage
- Tuck Under Garage
- Driveway
Outdoor Features
- Patio
- Porch
Schools
- Pboe Elementary And Middle School
- Pomperaug High School
Utilities
- Heating System Uses Oil
- Private Company Owned Well
- Electric Water Heater
- Fuel Tank Located in Basement
- Cable TV Available
Community Details
- No Home Owners Association
Ownership History
Purchase Details
Home Financials for this Owner
Home Financials are based on the most recent Mortgage that was taken out on this home.Similar Homes in Southbury, CT
Home Values in the Area
Average Home Value in this Area
Purchase History
| Date | Buyer | Sale Price | Title Company |
|---|---|---|---|
| Mcdonough Kristeena | $250,000 | -- |
Mortgage History
| Date | Status | Borrower | Loan Amount |
|---|---|---|---|
| Open | Mcdonough Kristeena | $238,147 | |
| Closed | Mcdonough Kristeena | $255,728 |
Property History
| Date | Event | Price | Change | Sq Ft Price |
|---|---|---|---|---|
| 06/23/2016 06/23/16 | Sold | $250,000 | 0.0% | $128 / Sq Ft |
| 04/24/2016 04/24/16 | Pending | -- | -- | -- |
| 04/16/2016 04/16/16 | For Sale | $250,000 | -- | $128 / Sq Ft |
Tax History Compared to Growth
Tax History
| Year | Tax Paid | Tax Assessment Tax Assessment Total Assessment is a certain percentage of the fair market value that is determined by local assessors to be the total taxable value of land and additions on the property. | Land | Improvement |
|---|---|---|---|---|
| 2024 | $6,035 | $255,730 | $84,530 | $171,200 |
| 2023 | $5,754 | $255,730 | $84,530 | $171,200 |
| 2022 | $5,233 | $182,720 | $81,340 | $101,380 |
| 2021 | $5,354 | $182,720 | $81,340 | $101,380 |
| 2020 | $5,354 | $182,720 | $81,340 | $101,380 |
| 2019 | $5,317 | $182,720 | $81,340 | $101,380 |
| 2018 | $5,299 | $182,720 | $81,340 | $101,380 |
| 2017 | $5,413 | $184,760 | $92,400 | $92,360 |
| 2016 | $5,321 | $184,760 | $92,400 | $92,360 |
| 2015 | $5,247 | $184,760 | $92,400 | $92,360 |
| 2014 | $5,099 | $184,760 | $92,400 | $92,360 |
Agents Affiliated with this Home
-
Molly Farrington

Seller's Agent in 2016
Molly Farrington
Showcase Realty, Inc.
(203) 305-3993
20 Total Sales
-
Greg DeFazio

Buyer's Agent in 2016
Greg DeFazio
Greg DeFazio
(203) 768-0835
3 in this area
69 Total Sales
Map
Source: SmartMLS
MLS Number: W10126351
APN: SBUR-000041-000035-000011
- 79 Jacob Rd
- 26 Far View Commons Unit 26
- 49 Kettletown Woods Rd
- 140 Painter Rd
- 543 Kettletown Rd
- 200 Horizon Hill
- 110 Silver Beech Rd
- 175 W View Rd
- 45 Wolf Pit Dr
- 324 Luther Dr
- 105 Pepper Tree Hill Ln
- 852 Bullet Hill Rd
- 39 Munn Rd
- 101 Church Rd Unit 7
- Lot 4 Rocky Mountain Rd
- Lot 3 Rocky Mountain Rd
- Lot 2 Rocky Mountain Rd
- Lot 5 Rocky Mountain Rd
- 37 Walnut Brook Ln
- 167 Willow Creek Estates Dr
- 553 Jeremy Swamp Rd
- 573 Jeremy Swamp Rd
- 554 Jeremy Swamp Rd
- 563 Jeremy Swamp Rd
- 589 Jeremy Swamp Rd
- 507 Jeremy Swamp Rd
- 578 Jeremy Swamp Rd
- 603 Jeremy Swamp Rd
- 510 Jeremy Swamp Rd
- 510 Jeremy Swamp Rd
- 510 Jeremy Swamp Rd Parcel A Rd
- 129 Elaine Dr
- 139 Elaine Dr
- 103 Jacob Rd
- 621 Jeremy Swamp Rd
- 115 Elaine Dr
- 151 Elaine Dr
- 107 Jacob Rd
- 477 Jeremy Swamp Rd
- 99 Jacob Rd
