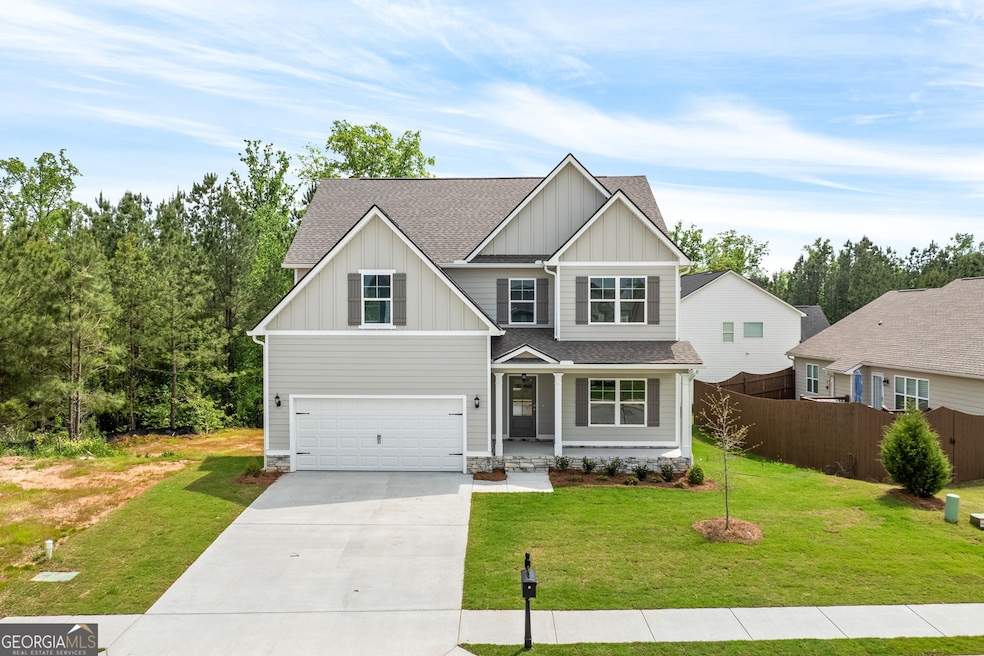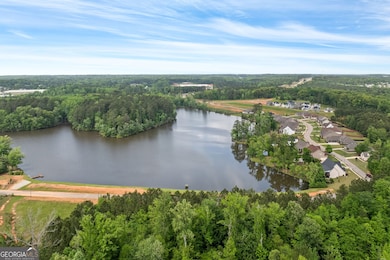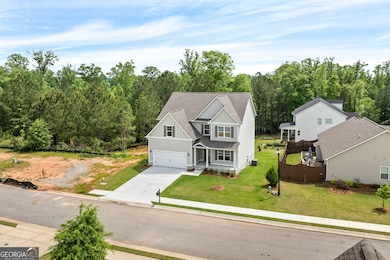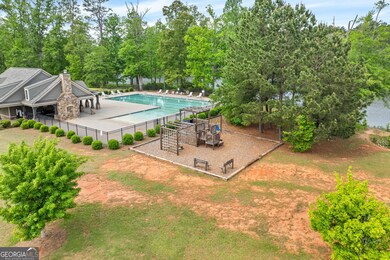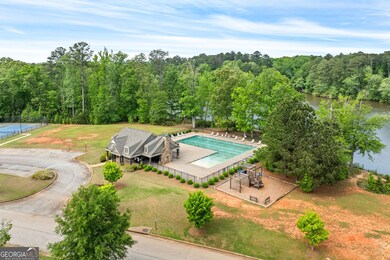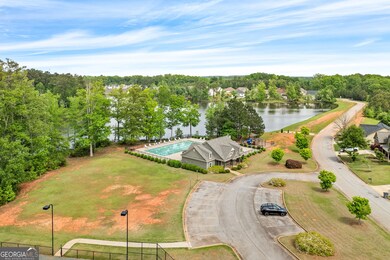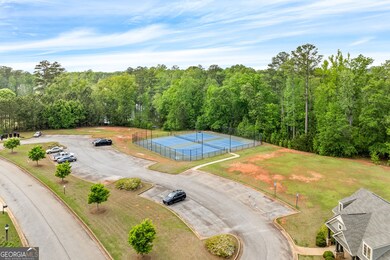553 Lago Ct Lagrange, GA 30241
Estimated payment $2,352/month
Highlights
- Private Waterfront
- Access To Lake
- Craftsman Architecture
- Boat Dock
- Home Theater
- Community Lake
About This Home
$15,000 Builder Promotion!! Highly desired Bryant Lake subdivision New Floor Plan on unfinished basement. Five bedrooms, 3 full bathrooms. Fourth bathroom stubbed in basement. Large living room open to kitchen, separate dining room, covered rear deck and covered front porch. Primary bedroom/bath and laundry room upstairs. Media room upstairs. Bedroom on main can be used as an office. Amenities include 25-acre lake, pool, club pavilion, tennis courts, sidewalks, and common area.
Listing Agent
F.L.I. Properties Brokerage Phone: 706-298-2712 License #278198 Listed on: 11/27/2024

Home Details
Home Type
- Single Family
Est. Annual Taxes
- $491
Year Built
- Built in 2024 | Under Construction
Lot Details
- 7,405 Sq Ft Lot
- Private Waterfront
- Lake Front
- Level Lot
- Partially Wooded Lot
HOA Fees
- $50 Monthly HOA Fees
Home Design
- Craftsman Architecture
- Traditional Architecture
- Slab Foundation
- Composition Roof
- Concrete Siding
- Stone Siding
- Stone
Interior Spaces
- 3-Story Property
- High Ceiling
- Ceiling Fan
- Factory Built Fireplace
- Gas Log Fireplace
- Great Room
- Formal Dining Room
- Home Theater
- Home Office
Kitchen
- Oven or Range
- Microwave
- Dishwasher
- Stainless Steel Appliances
- Kitchen Island
Flooring
- Wood
- Tile
Bedrooms and Bathrooms
- Double Vanity
- Soaking Tub
- Separate Shower
Laundry
- Laundry Room
- Laundry on upper level
Unfinished Basement
- Basement Fills Entire Space Under The House
- Interior and Exterior Basement Entry
- Stubbed For A Bathroom
- Natural lighting in basement
Parking
- 2 Car Garage
- Parking Accessed On Kitchen Level
- Garage Door Opener
Eco-Friendly Details
- Energy-Efficient Windows
- Energy-Efficient Insulation
Outdoor Features
- Access To Lake
- Deck
- Patio
- Porch
Schools
- Rosemont Elementary School
- Long Cane Middle School
- Troup County High School
Utilities
- Central Heating and Cooling System
- Common Heating System
- Gas Water Heater
- High Speed Internet
- Phone Available
- Cable TV Available
Listing and Financial Details
- Tax Lot 57
Community Details
Overview
- $600 Initiation Fee
- Association fees include swimming, tennis
- Bryant Lake Subdivision
- Community Lake
Amenities
- Clubhouse
Recreation
- Boat Dock
- Tennis Courts
- Community Playground
- Community Pool
Map
Tax History
| Year | Tax Paid | Tax Assessment Tax Assessment Total Assessment is a certain percentage of the fair market value that is determined by local assessors to be the total taxable value of land and additions on the property. | Land | Improvement |
|---|---|---|---|---|
| 2025 | $491 | $178,920 | $18,000 | $160,920 |
| 2024 | $491 | $18,000 | $18,000 | $0 |
| 2023 | $491 | $18,000 | $18,000 | $0 |
| 2022 | $279 | $10,000 | $10,000 | $0 |
| 2021 | $302 | $10,000 | $10,000 | $0 |
| 2020 | $302 | $10,000 | $10,000 | $0 |
Property History
| Date | Event | Price | List to Sale | Price per Sq Ft |
|---|---|---|---|---|
| 08/15/2025 08/15/25 | Price Changed | $435,000 | -3.3% | $161 / Sq Ft |
| 03/17/2025 03/17/25 | Price Changed | $450,000 | -10.0% | $166 / Sq Ft |
| 11/27/2024 11/27/24 | For Sale | $499,980 | -- | $185 / Sq Ft |
Purchase History
| Date | Type | Sale Price | Title Company |
|---|---|---|---|
| Limited Warranty Deed | $95,000 | -- |
Source: Georgia MLS
MLS Number: 10425358
APN: 0514 000239
- 557 Lago Ct
- 517 Lago Ct
- 501 Lago Ct
- 379 Linman Dr
- 329 Linman Dr
- Maple Plan at Bryant Lake - Silverton Townhomes at Bryant Lake
- Willow Plan at Bryant Lake - Silverton Townhomes at Bryant Lake
- Magnolia Plan at Bryant Lake - Silverton Townhomes at Bryant Lake
- Unknown Plan at Bryant Lake - Silverton Townhomes at Bryant Lake
- Dogwood Plan at Bryant Lake - Silverton Townhomes at Bryant Lake
- Cannaberra Plan at Bryant Lake
- Aspen Plan at Bryant Lake
- Oakwood Plan at Bryant Lake
- Hawthorne Plan at Bryant Lake
- Maple Plan at Bryant Lake
- Camden Plan at Bryant Lake
- Dogwood Plan at Bryant Lake
- Ashley Plan at Bryant Lake
- Delilah Plan at Bryant Lake
- Jackson Plan at Bryant Lake
- 517 Lago Ct
- 109 Alicia Way
- 1705 Hamilton Rd
- 1300 S Davis Rd
- 100 Cross Creek Dr
- 459 Merrywood Dr Unit B
- 1105 S Davis Rd
- 710 Greenville St
- 914 Greenville St
- 105 Gardenia Ln Unit 105A
- 105 Gardenia Ln Unit 105B
- 103 Gardenia Ln
- 102 Gardenia Ln
- 1000 3rd Ave
- 1200 3rd Ave
- 510 Alford St Unit 510B
- 105 Oak St
- 707 Jefferson St
- 615 Jefferson St Unit B
- 300 Commerce Ave
