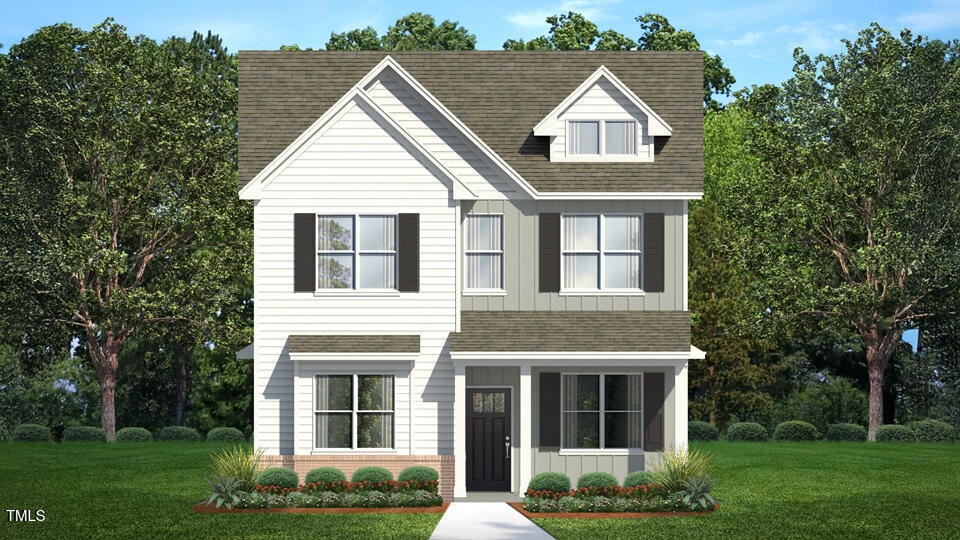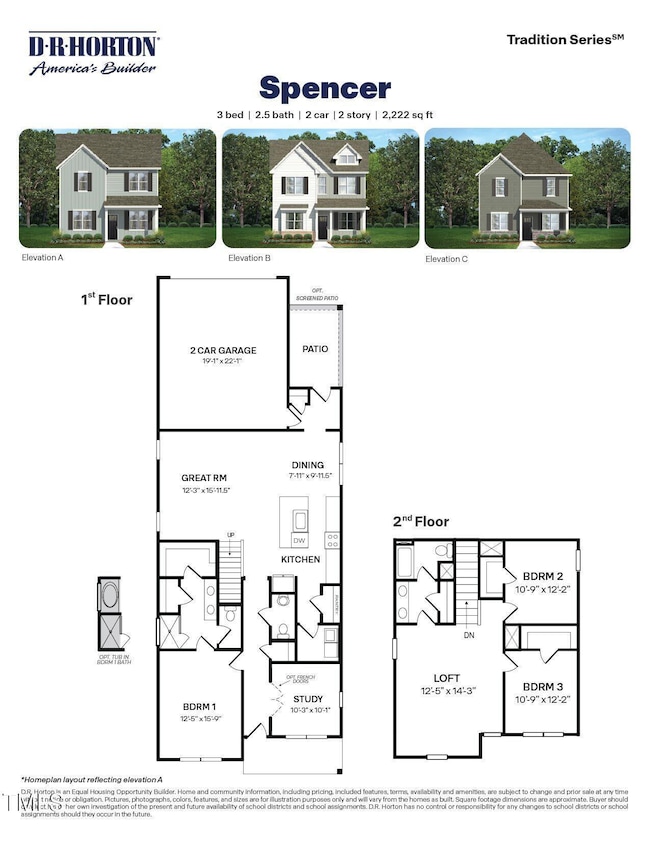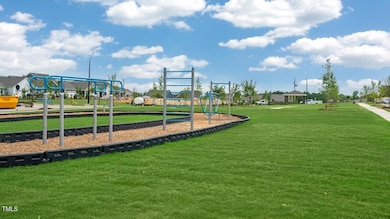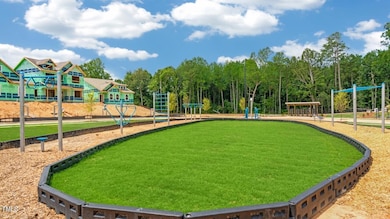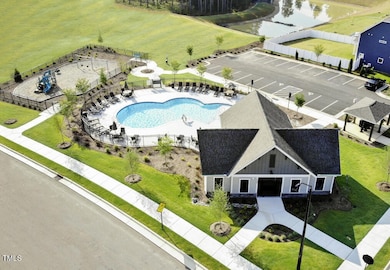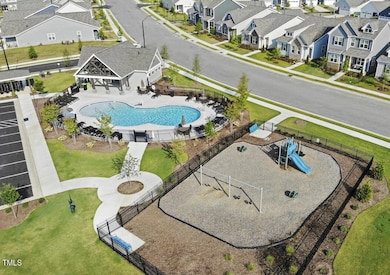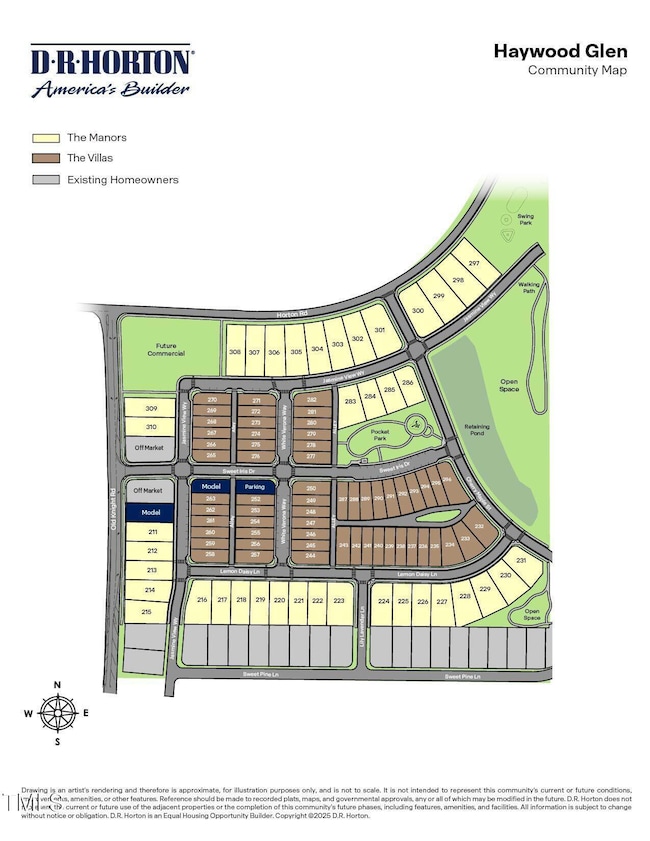553 Lemon Daisy Ln Knightdale, NC 27545
Estimated payment $2,601/month
Highlights
- Under Construction
- Open Floorplan
- Quartz Countertops
- Outdoor Pool
- Main Floor Primary Bedroom
- Screened Porch
About This Home
Check out the Spencer at 553 Lemon Daisy Lane, Knightdale, NC 27545 at The Villas at Haywood Glen! Welcome to The Villas at Haywood Glen, a new home master-planned community in the growing town of Knightdale, NC. This community currently offers two, one-story villa floorplans, ranging from 1,599-1,821 sq ft, 3 bedrooms, 2 bathrooms, and 2-car alley-load garages. The Villas at Haywood Glen offers a variety of community amenities including a community pool and bathhouse, multiple playgrounds, an exercise lawn, a dog park, walking path, and open spaces! As you step inside one of our homes, prepare to be captivated by the attention to detail and high-quality finishes throughout. The kitchen, a chef's dream, boasts beautiful shaker-style cabinets, quartz countertops, ceramic tile backsplash, stainless steel appliances, and a kitchen island. The open floorplan designs are perfect for entertaining, while the LED lighting adds a modern touch and creates a warm, inviting ambiance. The exterior schemes and elevations of our homes were carefully designed to create a beautiful streetscape that you'll be proud to call home. At The Villas at Haywood Glen, we understand the importance of modern living. That's why each home is equipped with smart home technology, putting convenience and control at your fingertips. Whether adjusting the temperature or turning on the lights, managing your home has never been easier. With its prime location, variety of floorplan offerings, modern features, and amazing amenities, The Villas at Haywood Glen is truly a gem. Don't miss out on the opportunity to make it your own. Schedule a tour today.
*Photos are for representational purposes only.
Listing Agent
DR Horton-Terramor Homes, LLC License #294021 Listed on: 06/25/2025

Home Details
Home Type
- Single Family
Year Built
- Built in 2025 | Under Construction
HOA Fees
- $61 Monthly HOA Fees
Parking
- 2 Car Attached Garage
- Garage Door Opener
Home Design
- Home is estimated to be completed on 9/12/25
- Brick or Stone Mason
- Stem Wall Foundation
- Frame Construction
- Architectural Shingle Roof
- Board and Batten Siding
- Shake Siding
- Radiant Barrier
- Stone
Interior Spaces
- 2,222 Sq Ft Home
- 2-Story Property
- Open Floorplan
- Low Emissivity Windows
- Shutters
- Window Screens
- Family Room
- Home Office
- Screened Porch
- Pull Down Stairs to Attic
Kitchen
- Eat-In Kitchen
- Free-Standing Gas Range
- Microwave
- Dishwasher
- Quartz Countertops
Flooring
- Carpet
- Vinyl
Bedrooms and Bathrooms
- 3 Bedrooms
- Primary Bedroom on Main
- Walk-In Closet
Laundry
- Laundry Room
- Laundry on main level
Home Security
- Smart Home
- Smart Thermostat
- Fire and Smoke Detector
Schools
- Forestville Road Elementary School
- Neuse River Middle School
- Knightdale High School
Additional Features
- Outdoor Pool
- Central Heating and Cooling System
Community Details
Overview
- Association fees include storm water maintenance
- Charleston Management Association, Phone Number (919) 847-3003
- Built by D.R. Horton
- Haywood Glen Subdivision, Spencer Floorplan
Recreation
- Community Playground
- Community Pool
- Dog Park
- Trails
Map
Home Values in the Area
Average Home Value in this Area
Property History
| Date | Event | Price | List to Sale | Price per Sq Ft |
|---|---|---|---|---|
| 11/12/2025 11/12/25 | Off Market | $404,990 | -- | -- |
| 11/08/2025 11/08/25 | Price Changed | $404,990 | -1.2% | $182 / Sq Ft |
| 11/01/2025 11/01/25 | Price Changed | $409,990 | -0.5% | $185 / Sq Ft |
| 10/06/2025 10/06/25 | Price Changed | $412,000 | -1.0% | $185 / Sq Ft |
| 08/05/2025 08/05/25 | Price Changed | $416,170 | -0.2% | $187 / Sq Ft |
| 07/31/2025 07/31/25 | For Sale | $416,970 | -- | $188 / Sq Ft |
Source: Doorify MLS
MLS Number: 10105531
- 537 Lemon Daisy Ln
- 541 Lemon Daisy Ln
- 545 Lemon Daisy Ln
- 549 Lemon Daisy Ln
- 608 Sweet Iris Dr
- 557 Lemon Daisy Ln
- 620 Sweet Iris Dr
- 561 Lemon Daisy Ln
- 552 Lemon Daisy Ln
- 628 Sweet Iris Dr
- 565 Lemon Daisy Ln
- 632 Sweet Iris Dr
- 569 Lemon Daisy Ln
- 636 Sweet Iris Dr
- 577 Lemon Daisy Ln
- 568 Lemon Daisy Ln
- 572 Lemon Daisy Ln
- 528 Sweet Pine Ln
- 1404 Jasmine View Way
- 1408 Jasmine View Way
- 508 Zircon Ln
- 108 Citrine Ct
- 320 Jewel Haven Way
- 110 Rock Hound Rd
- 1100 Cannonball Run
- 341 Sugar Magnolia Ln
- 1201 Aragon Dr
- 918 Malabys Church Dr
- 955 Greenville Way
- 1125 Greenville Way
- 939 Greenville Way
- 825 Holiday Pk Ln
- 823 Holiday Pk Ln
- 812 Hilton Pk Lp
- 819 Holiday Pk Ln
- 813 Holiday Pk Ln
- 1159 Greenville Way
- 824 Holiday Pk Ln
- 801 Holiday Pk Ln
- 1167 Greenville Way
