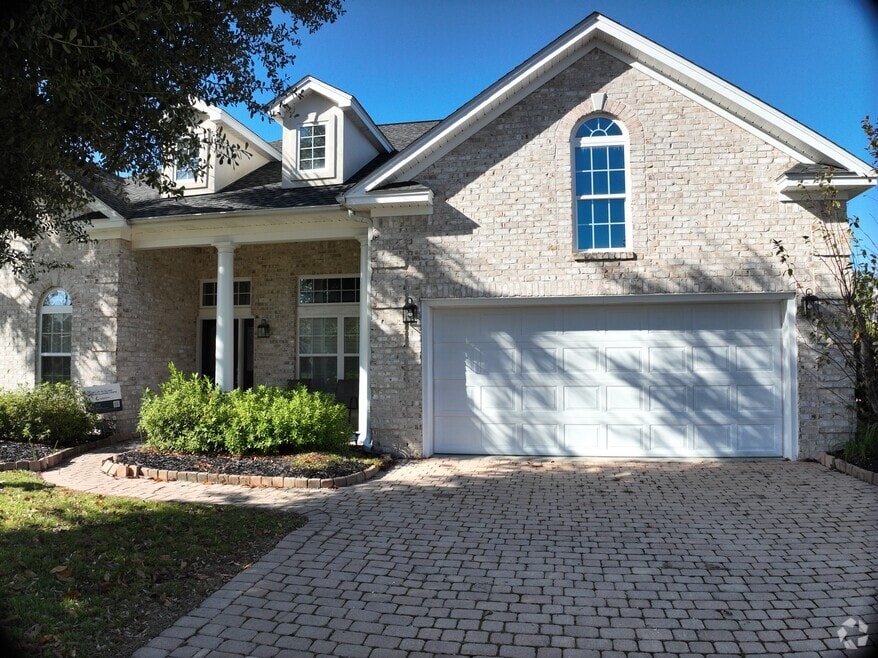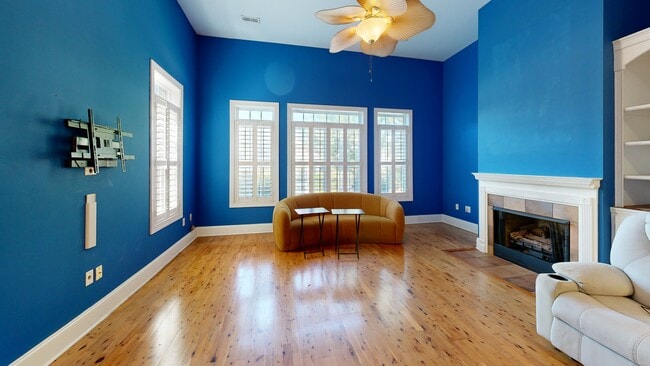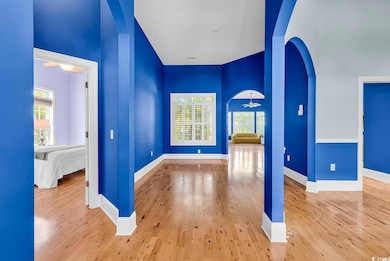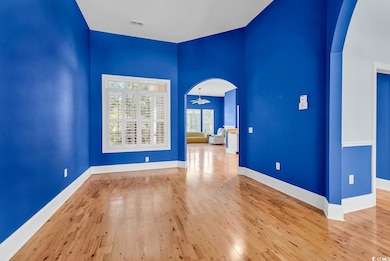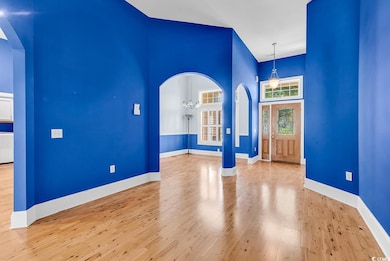
553 Linton Park Rd Myrtle Beach, SC 29579
Estimated payment $2,144/month
Highlights
- Lake On Lot
- Lake View
- Screened Porch
- Carolina Forest Elementary School Rated A-
- Ranch Style House
- Community Pool
About This Home
3 Bedroom, 2 baths, water view, single level, fireplace, plantation shutters, 2 car garage, all brick home, in the highly sought-after Covington Lake community of Myrtle Beach. As you enter the home with 12’ Ceilings, the home welcomes you in, with wood floors that opens to the dining area and arched openings into kitchen and living room. The kitchen has wood countertops, breakfast bar, hood over the stove, stainless steel appliances, plenty of cabinets and a pantry. The split bedroom plan allows for privacy. The large primary bedroom has plenty of room for large furniture and has its own private bath. The private primary bath has a garden tub and a separate shower. The 2nd and 3rd bedrooms are 12’ x 11’ have plenty of closet space. The rear screened porch is 19’ x 10 and has views of the backyard and water. The backyard is private and has great view of the lake. NOTE: The gazebo does not convey with the house. All measurements are approximate and not guaranteed; the buyer is responsible for verification. The home is near the heart of Myrtle Beach, close to shopping, dining, golf courses and everything the Grand Strand has to offer. Don't miss the opportunity. Schedule your showing today or contact the listing agent for any questions.
Home Details
Home Type
- Single Family
Est. Annual Taxes
- $1,081
Year Built
- Built in 2004
Lot Details
- 8,712 Sq Ft Lot
- Rectangular Lot
- Property is zoned PUD
HOA Fees
- $74 Monthly HOA Fees
Parking
- 2 Car Attached Garage
- Garage Door Opener
Home Design
- Ranch Style House
- Slab Foundation
- Four Sided Brick Exterior Elevation
- Tile
Interior Spaces
- 2,298 Sq Ft Home
- Ceiling Fan
- Plantation Shutters
- Entrance Foyer
- Living Room with Fireplace
- Formal Dining Room
- Den
- Screened Porch
- Lake Views
- Pull Down Stairs to Attic
Kitchen
- Range Hood
- Microwave
- Dishwasher
- Stainless Steel Appliances
- Kitchen Island
- Disposal
Flooring
- Carpet
- Laminate
Bedrooms and Bathrooms
- 3 Bedrooms
- Split Bedroom Floorplan
- Bathroom on Main Level
- 2 Full Bathrooms
- Soaking Tub
Laundry
- Laundry Room
- Washer and Dryer Hookup
Outdoor Features
- Lake On Lot
Schools
- Carolina Forest Elementary School
- Ten Oaks Middle School
- Carolina Forest High School
Utilities
- Forced Air Heating and Cooling System
- Underground Utilities
- Water Heater
Community Details
Overview
- Association fees include electric common, pool service, manager, common maint/repair, recreation facilities, legal and accounting
Recreation
- Community Pool
3D Interior and Exterior Tours
Floorplan
Map
Home Values in the Area
Average Home Value in this Area
Tax History
| Year | Tax Paid | Tax Assessment Tax Assessment Total Assessment is a certain percentage of the fair market value that is determined by local assessors to be the total taxable value of land and additions on the property. | Land | Improvement |
|---|---|---|---|---|
| 2024 | $1,081 | $18,873 | $3,680 | $15,193 |
| 2023 | $1,081 | $11,123 | $1,563 | $9,560 |
| 2021 | $952 | $11,482 | $1,922 | $9,560 |
| 2020 | $838 | $11,482 | $1,922 | $9,560 |
| 2019 | $838 | $11,482 | $1,922 | $9,560 |
| 2018 | $732 | $9,672 | $1,320 | $8,352 |
| 2017 | $717 | $9,672 | $1,320 | $8,352 |
| 2016 | -- | $9,672 | $1,320 | $8,352 |
| 2015 | $717 | $9,672 | $1,320 | $8,352 |
| 2014 | $661 | $9,672 | $1,320 | $8,352 |
Property History
| Date | Event | Price | List to Sale | Price per Sq Ft |
|---|---|---|---|---|
| 10/10/2025 10/10/25 | Price Changed | $375,000 | -6.2% | $163 / Sq Ft |
| 10/01/2025 10/01/25 | Price Changed | $399,999 | -2.4% | $174 / Sq Ft |
| 09/22/2025 09/22/25 | Price Changed | $409,900 | -7.9% | $178 / Sq Ft |
| 09/06/2025 09/06/25 | For Sale | $444,900 | -- | $194 / Sq Ft |
Purchase History
| Date | Type | Sale Price | Title Company |
|---|---|---|---|
| Warranty Deed | $41,900 | -- |
About the Listing Agent

A knowledgeable Real Estate Agent to represent you that will keep your best interest in mind is important. I treat all my clients as if they were family and your purchase or sale experience is important to me. I love living in Myrtle Beach and I get to share my experiences, both as a realtor (for over 10 years) as well as a resident, with my clients. If you're a first-time home buyer in Myrtle beach, I want the experience to be simple and fun. Let me handle the paperwork and stress until the
Mark's Other Listings
Source: Coastal Carolinas Association of REALTORS®
MLS Number: 2521779
APN: 39809010002
- 2332 Clandon Dr
- 463 Springlake Dr
- 546 Stonemason Dr
- 490 Blackberry Ln
- 620 Ellsworth Ct
- 6019 Quinn Rd Unit MB
- 334 N Bar Ct
- 142 Wyandot Ct
- 4818 Harvest Dr
- 4759 Southgate Pkwy
- 5027 Billy K Trail
- 801 Celene Ct
- 4800 New Haven Ct
- 105 Ashley Park Dr Unit 2-E
- 562 Tuckahoe Rd
- 4826 Keel Ct
- 124 Ocean Sands Ct
- 4190 Setter Ct
- 826 Sand Binder Dr
- 4608 Hidden Creek Ln
- 584 Summerhill Dr
- 544 Stonemason Dr
- 219 Springlake Dr
- 335 Marigold Dr
- 4636 Canterbury Dr
- 4857 Southgate Pkwy
- 4584 Hidden Creek Ln
- 291 Ferretti St
- 283 Ferretti St Unit Yorktown
- 283 Ferretti St Unit Concord
- 283 Ferretti St Unit Lexington
- 112 Hera Way
- 300 Wappoo Creek Rd
- 730 Glenbriar Dr
- 112 Hera Way Unit 5203.1411838
- 112 Hera Way Unit 4203.1411839
- 112 Hera Way Unit 4210.1411847
- 112 Hera Way Unit 1205.1411842
- 112 Hera Way Unit 3205.1411846
- 112 Hera Way Unit 1210.1411841

