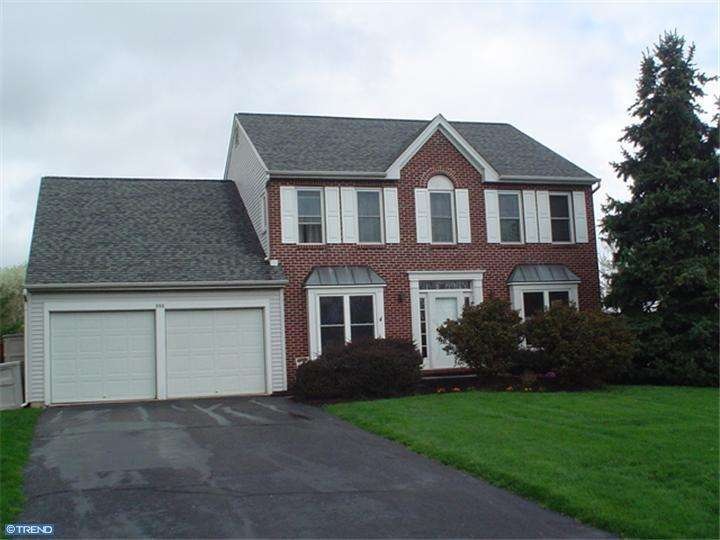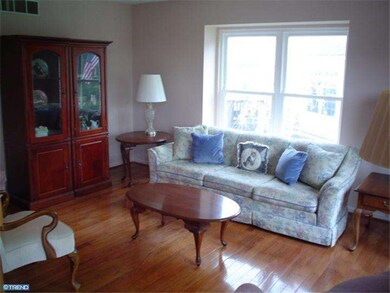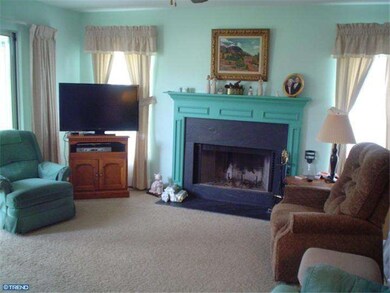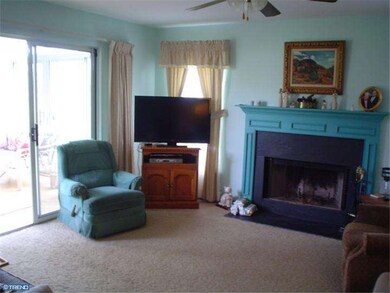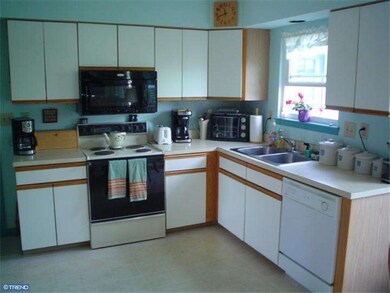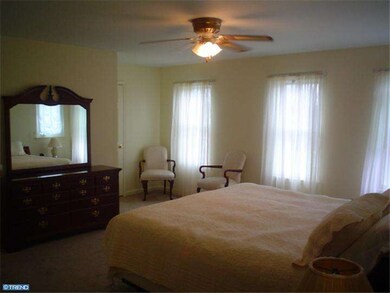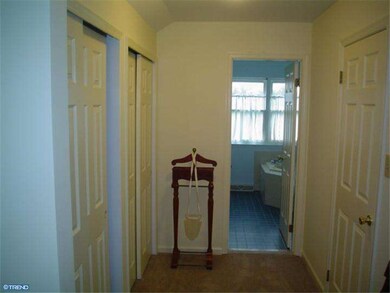553 Millers Way Lansdale, PA 19446
Hatfield NeighborhoodHighlights
- Colonial Architecture
- Deck
- 1 Fireplace
- Walton Farm El School Rated A-
- Wood Flooring
- No HOA
About This Home
As of August 2020You will have plenty of room in this large colonial in the popular Gristmill Run development. The 1st floor entry leads to the formal dining room & living room, both with terrific hardwood floors. The kitchen has plenty of cabinet & countertop space, a large pantry & separate breakfast area. The family room has a wood burning fireplace w/sliding doors to the wonderful three season sunroom & separate deck that overlooks the charming setting. The 1st floor also has a spacious (19x11) in-law suite with a full bathroom. This room would also make a wonderful home office, game room or media room. The 2nd floor has 4 bedrooms, including the master suite complete w/dressing area, double closets, walk in closet, luxury bath w/soaking tub & shower. Updates to this home include: newer heat pump, windows, roof, some new carpets & fresh paint. This lovely home is located on a cul de sac street & located only 3 minutes from the Penna. Turnpike & Merck Co.'s in West Point, PA.
Last Buyer's Agent
KEITH HUMPHREYS
Keller Williams Real Estate-Blue Bell License #TREND:60009929
Home Details
Home Type
- Single Family
Est. Annual Taxes
- $6,042
Year Built
- Built in 1990
Lot Details
- 0.25 Acre Lot
- Level Lot
- Property is in good condition
- Property is zoned MRC
Parking
- 2 Car Attached Garage
- Driveway
Home Design
- Colonial Architecture
- Brick Exterior Construction
- Vinyl Siding
Interior Spaces
- 2,784 Sq Ft Home
- Property has 2 Levels
- 1 Fireplace
- Family Room
- Living Room
- Dining Room
- Unfinished Basement
- Basement Fills Entire Space Under The House
- Laundry on main level
Kitchen
- Eat-In Kitchen
- Built-In Range
- Dishwasher
Flooring
- Wood
- Wall to Wall Carpet
Bedrooms and Bathrooms
- 4 Bedrooms
- En-Suite Primary Bedroom
- En-Suite Bathroom
- In-Law or Guest Suite
Outdoor Features
- Deck
Schools
- North Penn Senior High School
Utilities
- Forced Air Heating and Cooling System
- Back Up Electric Heat Pump System
- Electric Water Heater
Community Details
- No Home Owners Association
Listing and Financial Details
- Tax Lot 002
- Assessor Parcel Number 53-00-04944-124
Ownership History
Purchase Details
Home Financials for this Owner
Home Financials are based on the most recent Mortgage that was taken out on this home.Purchase Details
Home Financials for this Owner
Home Financials are based on the most recent Mortgage that was taken out on this home.Map
Home Values in the Area
Average Home Value in this Area
Purchase History
| Date | Type | Sale Price | Title Company |
|---|---|---|---|
| Deed | $465,000 | Germantown Title | |
| Deed | $351,500 | None Available |
Mortgage History
| Date | Status | Loan Amount | Loan Type |
|---|---|---|---|
| Previous Owner | $261,500 | New Conventional | |
| Previous Owner | $288,050 | No Value Available | |
| Previous Owner | $200,000 | No Value Available | |
| Previous Owner | $100,000 | No Value Available |
Property History
| Date | Event | Price | Change | Sq Ft Price |
|---|---|---|---|---|
| 08/10/2020 08/10/20 | Sold | $465,000 | +1.1% | $167 / Sq Ft |
| 05/30/2020 05/30/20 | Pending | -- | -- | -- |
| 05/28/2020 05/28/20 | For Sale | $460,000 | +30.9% | $165 / Sq Ft |
| 07/01/2013 07/01/13 | Sold | $351,500 | -6.8% | $126 / Sq Ft |
| 05/15/2013 05/15/13 | Pending | -- | -- | -- |
| 04/18/2013 04/18/13 | For Sale | $377,000 | -- | $135 / Sq Ft |
Tax History
| Year | Tax Paid | Tax Assessment Tax Assessment Total Assessment is a certain percentage of the fair market value that is determined by local assessors to be the total taxable value of land and additions on the property. | Land | Improvement |
|---|---|---|---|---|
| 2024 | $8,356 | $206,300 | $58,230 | $148,070 |
| 2023 | $8,002 | $206,300 | $58,230 | $148,070 |
| 2022 | $7,511 | $206,300 | $58,230 | $148,070 |
| 2021 | $7,294 | $206,300 | $58,230 | $148,070 |
| 2020 | $6,963 | $206,300 | $58,230 | $148,070 |
| 2019 | $6,842 | $206,300 | $58,230 | $148,070 |
| 2018 | $1,408 | $206,300 | $58,230 | $148,070 |
| 2017 | $6,570 | $206,300 | $58,230 | $148,070 |
| 2016 | $6,490 | $206,300 | $58,230 | $148,070 |
| 2015 | $6,218 | $206,300 | $58,230 | $148,070 |
| 2014 | $6,218 | $206,300 | $58,230 | $148,070 |
Source: Bright MLS
MLS Number: 1003416740
APN: 53-00-04944-124
- 1183 Weston Way
- 1115 Wright St
- 1486 W Main St
- 445 Stonemason Way
- 1052 Owen Ln
- 1034 Owen Ln
- 1046 Owen Ln
- 1071 Hill St
- 1058 Hill St
- 805 Keeler Rd
- 1926 Burgundy Way
- 524 Grapevine Dr
- 588 Weikel Rd
- 900 Buckboard Way
- 1001 Winfield Ct
- 33 Derstine Rd
- 2055 Allentown Rd
- 205 Brunswick Ct
- 721 Springhouse Ct
- 720 Springhouse Ct
