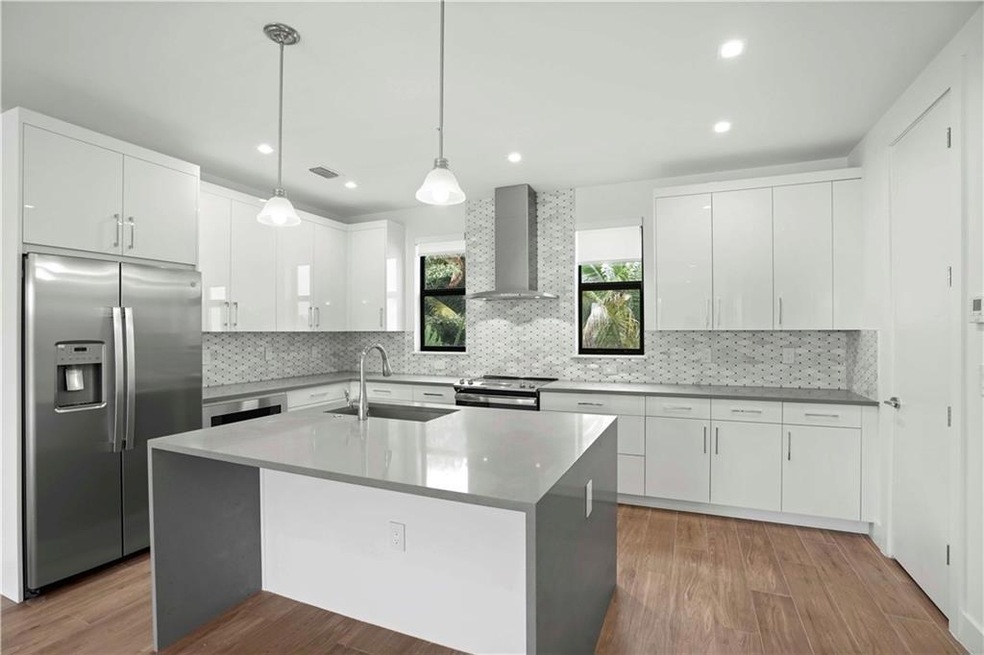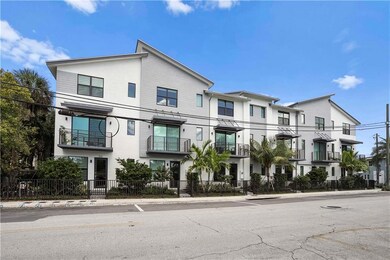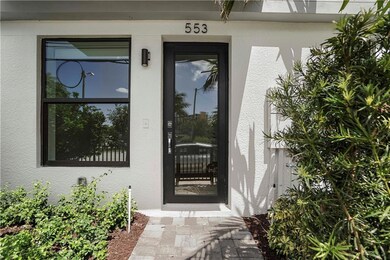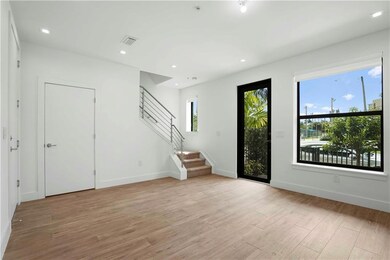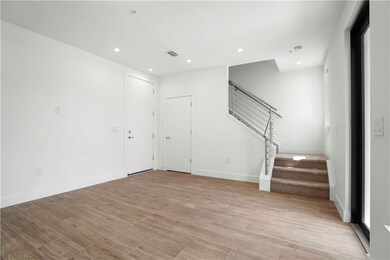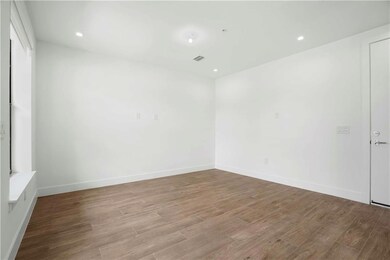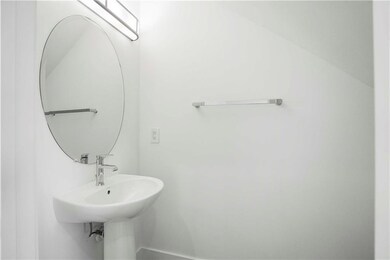
553 NE 21st Ct Unit 2 Wilton Manors, FL 33305
Estimated Value: $542,000 - $786,000
Highlights
- Garden View
- Community Pool
- Balcony
- Fort Lauderdale High School Rated A
- Den
- 2-minute walk to Hagen Park
About This Home
As of December 2022Recently completed, never occupied townhome located steps away from Wilton Drive! The 3-level townhome is located directly across from Hagen Park in a small 14-unit community with lush landscaping and pool. The home features numerous upgrades and designer finishes along with a bonus flex space for working from home. The large open concept living space is perfect for entertaining with high ceilings, large windows/doors and balcony. The kitchen features stainless steel appliances, upgraded cabinetry, and designer tiled backspace. The 3rd floor has 2 bedrooms with ensuite bathrooms. The spacious primary bedroom has a large bath with dual sink vanity and bonus storage. The home has two powder rooms and two full baths. The two-car garage is equipped with a dedicated car charging outlet.
Townhouse Details
Home Type
- Townhome
Est. Annual Taxes
- $1,072
Year Built
- Built in 2022
Lot Details
- 1,089
HOA Fees
- $425 Monthly HOA Fees
Parking
- 2 Car Attached Garage
- Garage Door Opener
- Guest Parking
- Open Parking
Interior Spaces
- 1,727 Sq Ft Home
- 3-Story Property
- Ceiling Fan
- Blinds
- Combination Dining and Living Room
- Den
- Garden Views
- Washer and Dryer
Kitchen
- Electric Range
- Microwave
- Dishwasher
- Kitchen Island
- Disposal
Flooring
- Carpet
- Ceramic Tile
Bedrooms and Bathrooms
- 2 Bedrooms
- Split Bedroom Floorplan
- Walk-In Closet
Home Security
Outdoor Features
- Balcony
- Open Patio
Utilities
- Central Heating and Cooling System
- Electric Water Heater
Listing and Financial Details
- Assessor Parcel Number 494226670020
Community Details
Overview
- Association fees include common areas, pool(s)
- Village At Wilton Manors Subdivision
Recreation
- Community Pool
Pet Policy
- Pets Allowed
Security
- Fire Sprinkler System
Ownership History
Purchase Details
Home Financials for this Owner
Home Financials are based on the most recent Mortgage that was taken out on this home.Purchase Details
Home Financials for this Owner
Home Financials are based on the most recent Mortgage that was taken out on this home.Similar Homes in the area
Home Values in the Area
Average Home Value in this Area
Purchase History
| Date | Buyer | Sale Price | Title Company |
|---|---|---|---|
| Rykers Darren Ashely | $725,000 | Florida Title | |
| Kenneth C Weiss Revocable Trust | $586,600 | South Ocean Title |
Mortgage History
| Date | Status | Borrower | Loan Amount |
|---|---|---|---|
| Open | Rykers Darren Ashely | $550,000 | |
| Closed | Rykers Darren Ashely | $568,000 |
Property History
| Date | Event | Price | Change | Sq Ft Price |
|---|---|---|---|---|
| 12/06/2022 12/06/22 | Sold | $725,000 | -3.2% | $420 / Sq Ft |
| 11/16/2022 11/16/22 | Pending | -- | -- | -- |
| 10/26/2022 10/26/22 | Price Changed | $749,000 | -3.9% | $434 / Sq Ft |
| 10/09/2022 10/09/22 | For Sale | $779,000 | +32.8% | $451 / Sq Ft |
| 07/07/2022 07/07/22 | Sold | $586,525 | +4.7% | $340 / Sq Ft |
| 06/07/2022 06/07/22 | Pending | -- | -- | -- |
| 03/05/2021 03/05/21 | For Sale | $559,990 | -- | $324 / Sq Ft |
Tax History Compared to Growth
Tax History
| Year | Tax Paid | Tax Assessment Tax Assessment Total Assessment is a certain percentage of the fair market value that is determined by local assessors to be the total taxable value of land and additions on the property. | Land | Improvement |
|---|---|---|---|---|
| 2025 | -- | $682,310 | $16,020 | $666,290 |
| 2024 | $1,072 | $672,070 | $16,020 | $605,290 |
| 2023 | $12,798 | $652,500 | $16,020 | $636,480 |
| 2022 | $1,072 | $52,970 | $52,970 | -- |
| 2021 | $1,072 | $52,970 | $52,970 | $0 |
| 2020 | $1,074 | $52,970 | $52,970 | $0 |
Agents Affiliated with this Home
-
Jason McAlister
J
Seller's Agent in 2022
Jason McAlister
Charles Rutenberg Realty FTL
(954) 396-3001
2 in this area
10 Total Sales
-
Gisselle Sensebe
G
Seller's Agent in 2022
Gisselle Sensebe
Phoenix Real Estate
(954) 326-2317
10 in this area
24 Total Sales
-
Katherine Bartell
K
Seller Co-Listing Agent in 2022
Katherine Bartell
Astra Star Realty Corp
(954) 701-7771
8 in this area
23 Total Sales
Map
Source: BeachesMLS (Greater Fort Lauderdale)
MLS Number: F10348282
APN: 49-42-26-67-0020
- 625 NE 22nd Dr
- 619 NE 21st Ct
- 2040 NE 6th Terrace
- 2124 NE 5th Ave Unit 208
- 2124 NE 5th Ave Unit 107
- 1 Middlesex Dr
- 430 NE 21st Ct
- 8 Hathaway Ln
- 656 Kensington Place Unit 12B
- 669 Cypress Ln Unit 29B
- 658 Kensington Place Unit 11B
- 17 Middlesex Dr
- 400 NE 22nd St
- 419 NE 22nd St
- 317 NE 21st St
- 2301 Wilton Dr Unit R212
- 300 NE 21st Ct
- 305 NE 21st Ct
- 540 NE 25th St
- 818 NE 18th St
- 553 NE 21st Ct Unit 2
- 555 NE 21st Ct Unit 3
- 551 NE 21st Ct
- 551 NE 21st Ct Unit 1
- 557 NE 21st Ct Unit 4
- 559 NE 21st Ct
- 559 NE 21st Ct
- 609 NE 22nd Dr Unit 10
- 611 NE 22nd Dr Unit 9
- 611 NE 22nd Dr
- 561 NE 21st Ct Unit 6
- 613 NE 22nd Dr Unit 8
- 609 NE 22 10
- 549 NE 21st Ct
- 615 NE 22nd Dr Unit 7
- 615 NE 22 Dr 7
- 615 NE 22nd Dr
- 621 NE 22nd Dr
- 621 NE 22nd Dr Unit 11
- 621 NE 22nd Dr
