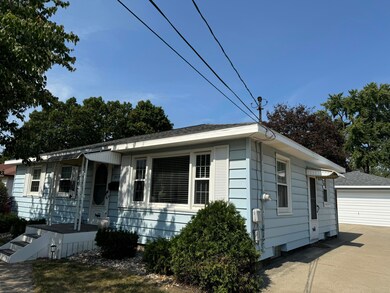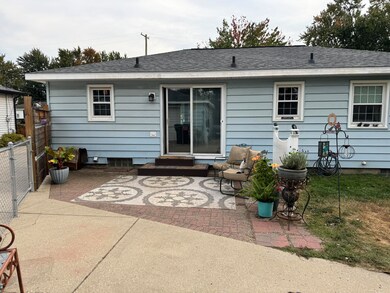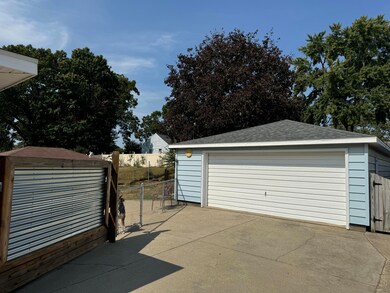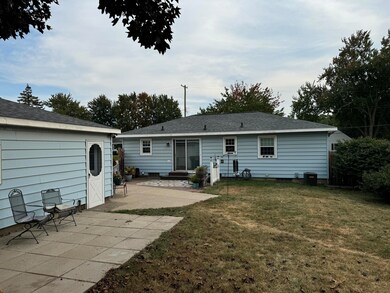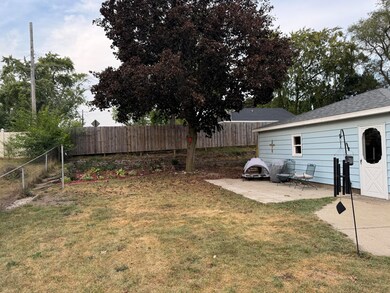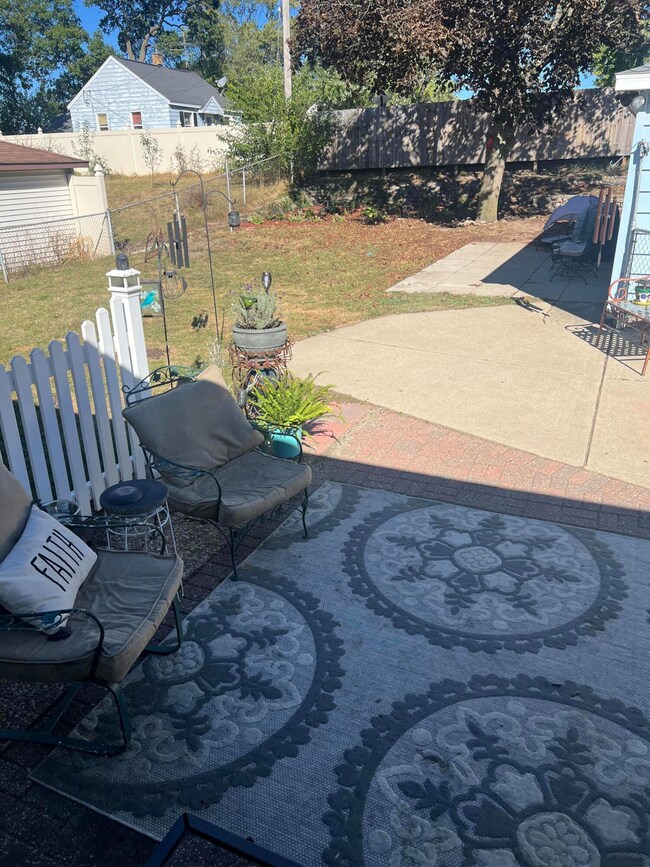
553 Oakcrest St SW Wyoming, MI 49509
Clyde Park NeighborhoodHighlights
- 2 Car Detached Garage
- Humidifier
- Shed
- Eat-In Kitchen
- Patio
- Forced Air Heating and Cooling System
About This Home
As of December 2024Sharp 3 bedroom ranch with a large bright living room with entry closet,beautiful kitchen and dining area with sliders to the patio, updated main floor bathroom, the second open bathroom is in the basement along with a large family room, office or game room,storage and laundry. Fenced private back yard, large shed (10 x 16), newer furnace, roof, water heater and central air. 22' x 24' garage with elect.opener. Appliances included.
Last Buyer's Agent
Berkshire Hathaway HomeServices Michigan Real Estate (Cascade) License #6502412857

Home Details
Home Type
- Single Family
Est. Annual Taxes
- $3,301
Year Built
- Built in 1959
Lot Details
- 8,015 Sq Ft Lot
- Lot Dimensions are 60 x 134.45
- Shrub
- Level Lot
- Back Yard Fenced
Parking
- 2 Car Detached Garage
- Front Facing Garage
- Garage Door Opener
Home Design
- Asphalt Roof
- Aluminum Siding
Interior Spaces
- 1-Story Property
- Replacement Windows
- Window Treatments
Kitchen
- Eat-In Kitchen
- <<OvenToken>>
- Range<<rangeHoodToken>>
- <<microwave>>
- Dishwasher
Bedrooms and Bathrooms
- 3 Main Level Bedrooms
- 2 Full Bathrooms
Laundry
- Laundry on main level
- Dryer
- Washer
Finished Basement
- Basement Fills Entire Space Under The House
- Laundry in Basement
Outdoor Features
- Patio
- Shed
- Storage Shed
Schools
- West Godwin Elementary School
- Godwin Heights Middle School
- Godwin Heights Senior High School
Utilities
- Humidifier
- Forced Air Heating and Cooling System
- Heating System Uses Natural Gas
- Natural Gas Water Heater
- High Speed Internet
- Cable TV Available
Community Details
- Oakcrest Plat Subdivision
Ownership History
Purchase Details
Home Financials for this Owner
Home Financials are based on the most recent Mortgage that was taken out on this home.Purchase Details
Home Financials for this Owner
Home Financials are based on the most recent Mortgage that was taken out on this home.Purchase Details
Similar Homes in the area
Home Values in the Area
Average Home Value in this Area
Purchase History
| Date | Type | Sale Price | Title Company |
|---|---|---|---|
| Warranty Deed | $275,000 | Grand Rapids Title | |
| Warranty Deed | $184,525 | Grand Rapids Title Co Llc | |
| Interfamily Deed Transfer | -- | None Available |
Mortgage History
| Date | Status | Loan Amount | Loan Type |
|---|---|---|---|
| Open | $233,750 | New Conventional | |
| Previous Owner | $32,500 | New Conventional | |
| Previous Owner | $60,000 | New Conventional |
Property History
| Date | Event | Price | Change | Sq Ft Price |
|---|---|---|---|---|
| 12/20/2024 12/20/24 | Sold | $275,000 | +3.8% | $191 / Sq Ft |
| 10/10/2024 10/10/24 | Pending | -- | -- | -- |
| 10/07/2024 10/07/24 | For Sale | $264,900 | -- | $184 / Sq Ft |
Tax History Compared to Growth
Tax History
| Year | Tax Paid | Tax Assessment Tax Assessment Total Assessment is a certain percentage of the fair market value that is determined by local assessors to be the total taxable value of land and additions on the property. | Land | Improvement |
|---|---|---|---|---|
| 2025 | $2,734 | $106,500 | $0 | $0 |
| 2024 | $2,734 | $99,800 | $0 | $0 |
| 2023 | $3,035 | $89,800 | $0 | $0 |
| 2022 | $2,802 | $83,600 | $0 | $0 |
| 2021 | $2,736 | $69,300 | $0 | $0 |
| 2020 | $1,583 | $62,600 | $0 | $0 |
| 2019 | $1,618 | $57,300 | $0 | $0 |
| 2018 | $1,796 | $52,300 | $0 | $0 |
| 2017 | $1,749 | $47,300 | $0 | $0 |
| 2016 | $1,687 | $44,800 | $0 | $0 |
| 2015 | $1,649 | $44,800 | $0 | $0 |
| 2013 | -- | $42,000 | $0 | $0 |
Agents Affiliated with this Home
-
Bob Burchfield
B
Seller's Agent in 2024
Bob Burchfield
Keller Williams GR East
(616) 648-6496
2 in this area
30 Total Sales
-
Linda Pell

Buyer's Agent in 2024
Linda Pell
Berkshire Hathaway HomeServices Michigan Real Estate (Cascade)
(616) 813-1436
1 in this area
74 Total Sales
Map
Source: Southwestern Michigan Association of REALTORS®
MLS Number: 24052848
APN: 41-17-24-130-003
- 3334 Badger Ave SW
- 860 Beech St SW
- 834 34th St SW
- 48 Coolidge St SW
- 3425 Opal Ave SW
- 932 Kentfield St SW
- 1004 34th St SW
- 1396 36th St SW
- 4115 Burr Ave SW
- 3725 Colby Ave SW
- 3611 Colby Ave SW
- 3607 Colby Ave SW
- 133 Bellevue St SW
- 1021 33rd St SW
- 3736 Michael Ave SW
- 4329 Thorndyke Ave SW
- 3736 Horton Ave SE
- 3653 Francis Ave SE
- 4015 Milan Ave SW
- 3044 Clyde Park Ave SW

