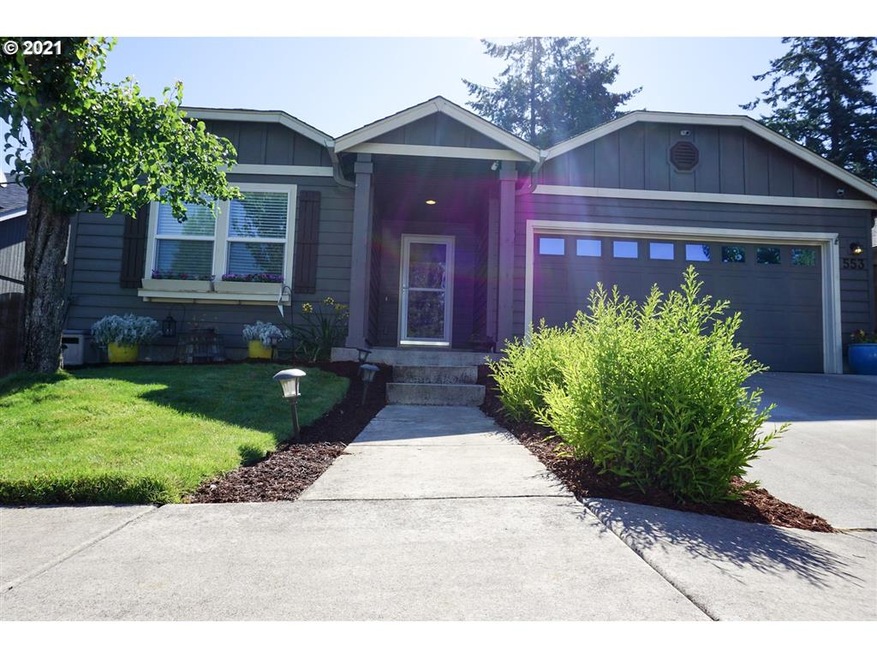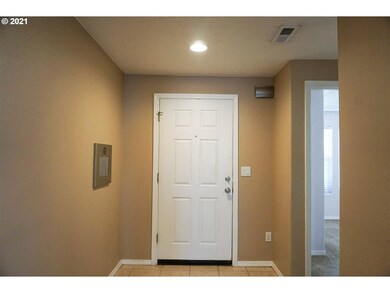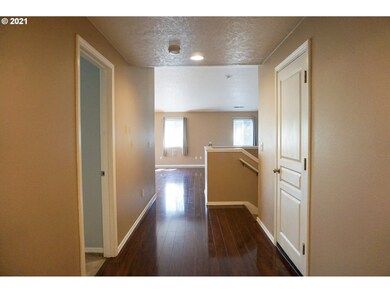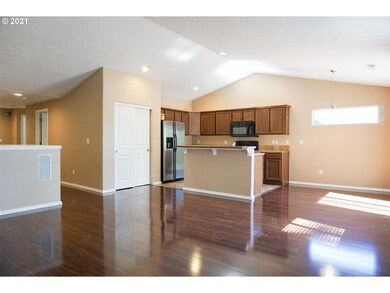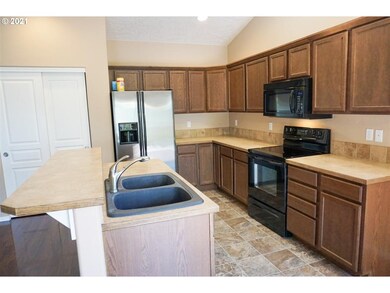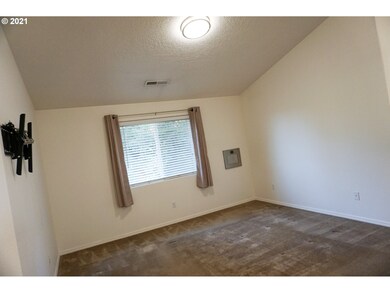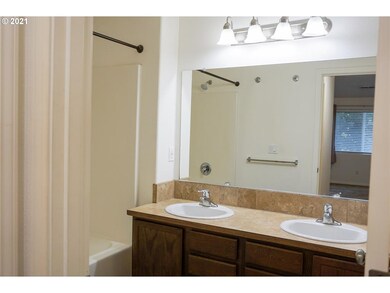
$430,995
- 3 Beds
- 2.5 Baths
- 1,680 Sq Ft
- 2993 T St
- Springfield, OR
The Azalea plan features 3 bedrooms 2.5 baths, loft area and 2 car garage! Light and bright! Premium laminate flooring throughout the main level, quartz countertops, gas range! The primary bedroom has walk in closet and en suite. New home warranty, hi efficiency furnace, hybrid heat pump water heater, Smart Home package included. Fantastic location convenient to shopping and schools. Sales office
Carima Torres Hybrid Real Estate
