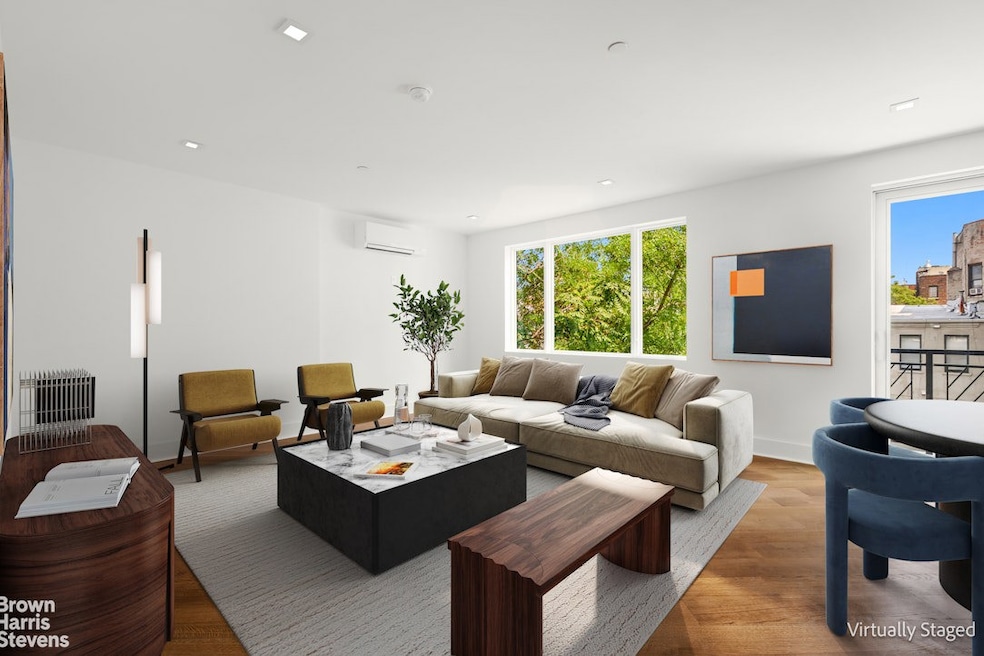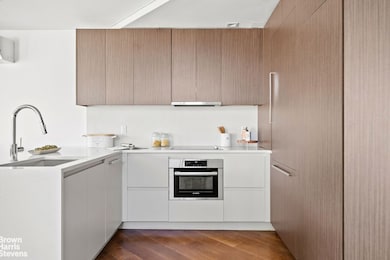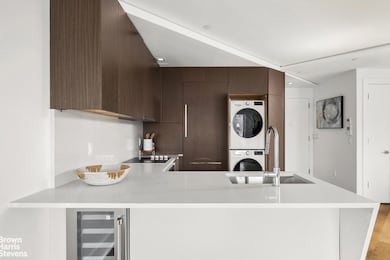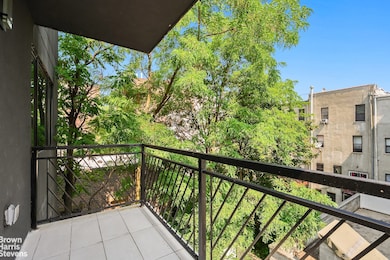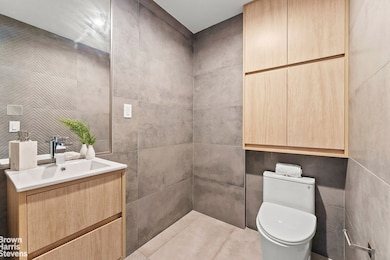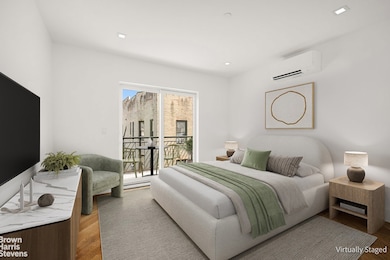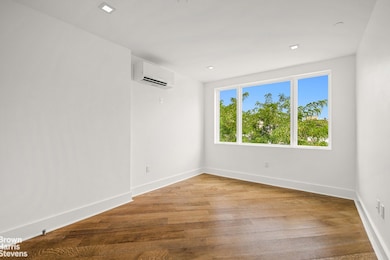553 W 182nd St Unit 5R New York, NY 10033
Fort George NeighborhoodEstimated payment $5,520/month
Highlights
- New Construction
- 2-minute walk to 181 Street (1 Line)
- Balcony
- City View
- Elevator
- High-Rise Condominium
About This Home
NEW DEVELOPMENT - Sponsor Pays First Year of CC & Taxes on First Three Deals!
Welcome to Residence 5R at La Mariposa-a north-facing, two-bedroom penthouse duplex offering beautiful city and garden views. Spanning 1,117 square feet, this home combines modern elegance, thoughtful design, and seamless indoor-outdoor living.
Main Level
The expansive great room is perfect for both daily living and entertaining, anchored by a spacious dining area with direct access to an oversized balcony-ideal for alfresco meals or simply enjoying the open views. A storage or office nook near the dramatic, windowed stairwell adds function and flair while filling the entryway with natural light.
The chef's kitchen features American-made soft-close cabinetry, MSI Carrara Tuscany Quartz countertops, and premium appliances including a Bosch electric range with convection oven, Bloomberg dishwasher, XO wine fridge, and microwave. Delta fixtures and sleek design make the space as functional as it is beautiful. An in-unit LG washer/dryer and a stylish powder room complete the lower level.
Upper Level
Two bright and airy bedrooms are framed by large north-facing windows, filling the rooms with natural light and showcasing peaceful city and garden views. The primary suite boasts a walk-in closet, a private oversized balcony, and direct access to the full bath-also reachable from the shared hallway. This spa-inspired bath offers a deep soaking tub, heated floors, sleek glass shower doors, and a custom floating vanity. The second bedroom features its own closet and easy proximity to the full bath.
Highlights
-Two oversized private balconies
-Dramatic windowed stairwell with abundant natural light
-Storage/office nook at entry
-Heated bathroom floors
-Premium fixtures and finishes throughout
-Sponsor-paid first year of CC & taxes (first three deals)
Experience a perfect blend of style, comfort, and practicality at Residence 5R in La Mariposa-your city escape in the heart of Washington Heights.
The complete offering terms are in an offering plan available from Sponsor. File No. CD21-0044 Sponsor: One82 LLC, 4 Cornell Peak, Pomona, NY 10970. Sponsor reserves the right to make changes in accordance with the offering plan. Equal Housing Opportunity.
Listing Agent
Brown Harris Stevens Residential Sales LLC License #40OS1071061 Listed on: 08/13/2025

Property Details
Home Type
- Condominium
Year Built
- Built in 2019 | New Construction
HOA Fees
- $509 Monthly HOA Fees
Home Design
- Entry on the 5th floor
Interior Spaces
- 1,117 Sq Ft Home
- City Views
Bedrooms and Bathrooms
- 2 Bedrooms
Laundry
- Laundry in unit
- Washer Hookup
Additional Features
- Balcony
- Ductless Heating Or Cooling System
Listing and Financial Details
- Legal Lot and Block 0057 / 02154
Community Details
Overview
- 8 Units
- High-Rise Condominium
- Fort George Subdivision
- Property has 2 Levels
Amenities
- Elevator
Map
Home Values in the Area
Average Home Value in this Area
Property History
| Date | Event | Price | List to Sale | Price per Sq Ft |
|---|---|---|---|---|
| 10/17/2025 10/17/25 | Price Changed | $799,000 | -2.4% | $715 / Sq Ft |
| 08/13/2025 08/13/25 | For Sale | $819,000 | -- | $733 / Sq Ft |
Source: Real Estate Board of New York (REBNY)
MLS Number: RLS20042557
- 553 W 182nd St Unit 3R
- 553 W 182nd St Unit 5 F
- 553 W 182nd St Unit 3F
- 563 W 182nd St
- 2440-2450 Amsterdam Ave Unit 3B
- 382 Audubon Ave
- 160 Wadsworth Ave Unit 302
- 657 W 183rd St
- 615 W 179th St
- 2360 Amsterdam Ave Unit 2C
- 69 Bennett Ave Unit 301
- 546 W 188th St
- 8 Magaw Place Unit 22B
- 100 Bennett Ave Unit 6B
- 105 Bennett Ave Unit 36B
- 45 Overlook Terrace Unit 5 B
- 120 Bennett Ave Unit 1D
- 120 Bennett Ave Unit 3C
- 120 Bennett Ave Unit 3L
- 447 Fort Washington Ave Unit 22
- 564 W 182nd St Unit ID1316449P
- 564 W 182nd St Unit ID1302125P
- 140 Wadsworth Ave Unit 6
- 140 Wadsworth Ave Unit 63
- 69 Bennett Ave Unit 501
- 715 W 180th St Unit 24
- 105 Bennett Ave Unit 14A
- 530 W 175th St Unit 2
- 116 Pinehurst Ave
- 880 W 181st St
- 900 W 190th St Unit 9B
- 225 Bennett Ave Unit 2
- 720 W 173rd St
- W 157th St Nicholas Ave Unit 6
- 707 W 171st St Unit 2A
- 507 W 169th St
- 511 W 169th St
- 77 W 174th St Unit 3
- 470 W 166th St
- 556 W 165th St Unit 1
