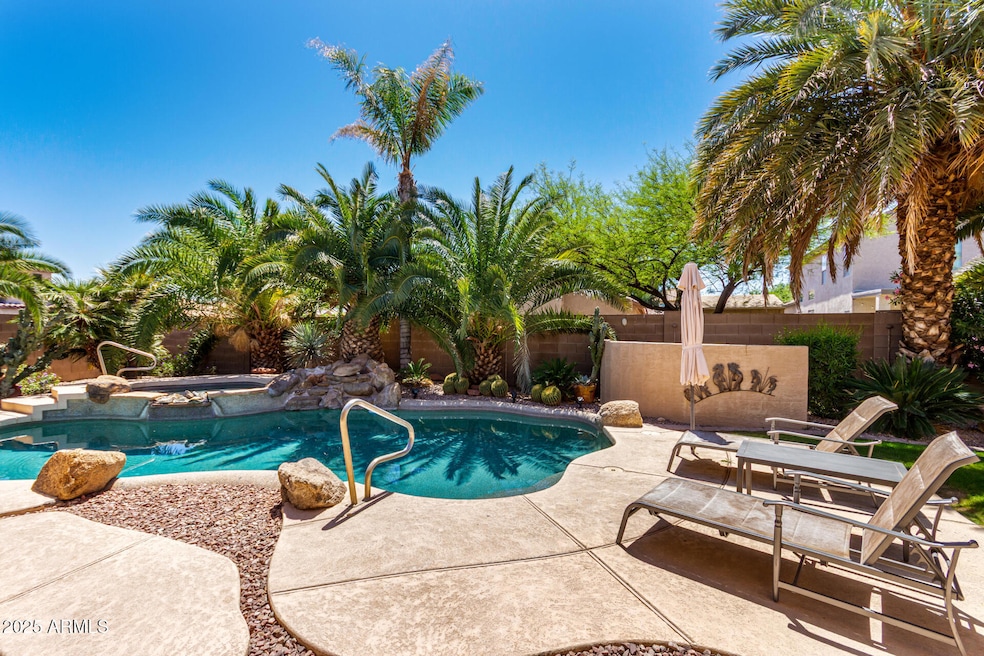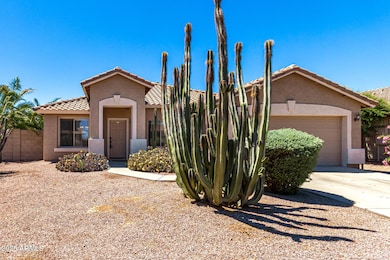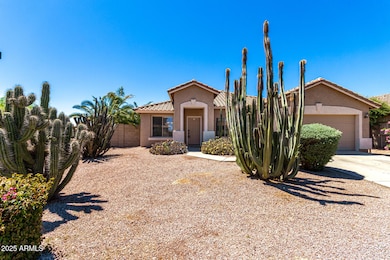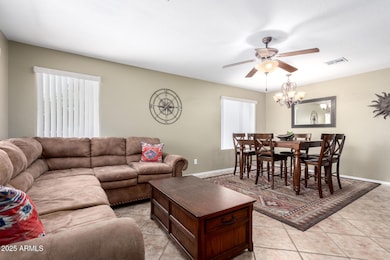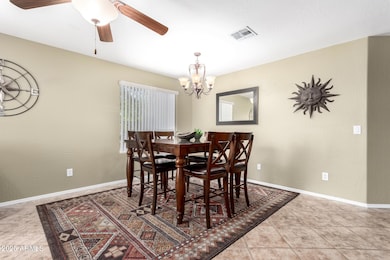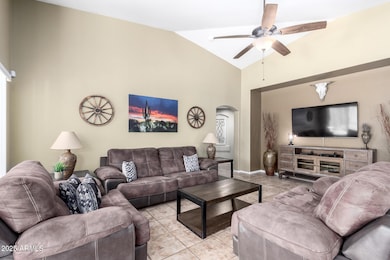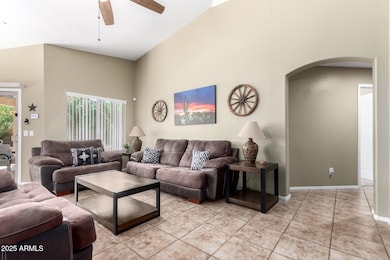
553 W Hereford Dr San Tan Valley, AZ 85143
Highlights
- Heated Spa
- Corner Lot
- Private Yard
- Vaulted Ceiling
- Granite Countertops
- 3-minute walk to Circle Cross Ranch Park
About This Home
As of June 2025Must see! Backyard paradise- gorgeous pebble tech heated pool & spa w/ in-floor cleaning system, beautiful waterfall, LED lighting and Pentair Intellecenter system and mature landscaping with lots of swaying palms give this home a resort vibe. Inside the vaulted ceilings open up the split bedroom floorplan providing privacy, and features a lovely formal living/dining for great entertaining. The Den can easily be converted into a 4th bedroom. The open concept kitchen boasts new SS appliances, granite tops, abundant cabinetry and opens nicely to the oversized family room.
The Owner's suite features a new walk-in shower and has backyard access. Tile flooring in high traffic areas ensures beauty and durability. This exceptional home is the perfect blend of style, comfort, and relaxation. The pool Intellecenter system can be controlled by Ipad or App and the landscape irrigation system has recently been updated. This home can be purchased completely furnished under separate bill of sale. Close to the expanding shopping and dining experiences in San Tan Valley and Queen Creek, you won't want to miss this opportunity to make it yours!
Last Agent to Sell the Property
Good Oak Real Estate License #BR032002000 Listed on: 04/15/2025

Home Details
Home Type
- Single Family
Est. Annual Taxes
- $1,412
Year Built
- Built in 2005
Lot Details
- 8,998 Sq Ft Lot
- Desert faces the front of the property
- Block Wall Fence
- Corner Lot
- Front and Back Yard Sprinklers
- Sprinklers on Timer
- Private Yard
- Grass Covered Lot
HOA Fees
- $50 Monthly HOA Fees
Parking
- 2 Car Direct Access Garage
- Garage Door Opener
Home Design
- Wood Frame Construction
- Tile Roof
- Stucco
Interior Spaces
- 2,177 Sq Ft Home
- 1-Story Property
- Vaulted Ceiling
- Ceiling Fan
- Double Pane Windows
- Vinyl Clad Windows
Kitchen
- Eat-In Kitchen
- Breakfast Bar
- Electric Cooktop
- Built-In Microwave
- Granite Countertops
Flooring
- Carpet
- Tile
Bedrooms and Bathrooms
- 3 Bedrooms
- Primary Bathroom is a Full Bathroom
- 2 Bathrooms
- Dual Vanity Sinks in Primary Bathroom
Pool
- Heated Spa
- Heated Pool
- Pool Pump
Schools
- Skyline Ranch Elementary School
- Poston Butte High School
Utilities
- Central Air
- Heating System Uses Natural Gas
- Water Softener
- High Speed Internet
- Cable TV Available
Additional Features
- No Interior Steps
- Covered Patio or Porch
Listing and Financial Details
- Tax Lot 84
- Assessor Parcel Number 210-68-084
Community Details
Overview
- Association fees include ground maintenance
- Aam Association, Phone Number (602) 957-9191
- Built by Standard Pacific
- Circle Cross Ranch Subdivision
Recreation
- Community Playground
- Bike Trail
Ownership History
Purchase Details
Home Financials for this Owner
Home Financials are based on the most recent Mortgage that was taken out on this home.Purchase Details
Home Financials for this Owner
Home Financials are based on the most recent Mortgage that was taken out on this home.Purchase Details
Purchase Details
Home Financials for this Owner
Home Financials are based on the most recent Mortgage that was taken out on this home.Similar Homes in the area
Home Values in the Area
Average Home Value in this Area
Purchase History
| Date | Type | Sale Price | Title Company |
|---|---|---|---|
| Warranty Deed | $510,000 | Empire Title | |
| Warranty Deed | $287,500 | Driggs Title Agency Inc | |
| Cash Sale Deed | $165,000 | Empire West Title Agency | |
| Special Warranty Deed | $191,138 | First American Title Ins Co |
Mortgage History
| Date | Status | Loan Amount | Loan Type |
|---|---|---|---|
| Open | $479,750 | New Conventional | |
| Previous Owner | $242,250 | Commercial | |
| Previous Owner | $164,000 | New Conventional |
Property History
| Date | Event | Price | Change | Sq Ft Price |
|---|---|---|---|---|
| 06/12/2025 06/12/25 | Sold | $510,000 | +2.0% | $234 / Sq Ft |
| 05/07/2025 05/07/25 | Price Changed | $499,900 | -3.8% | $230 / Sq Ft |
| 04/15/2025 04/15/25 | For Sale | $519,900 | +80.8% | $239 / Sq Ft |
| 10/02/2018 10/02/18 | Sold | $287,500 | +1.8% | $132 / Sq Ft |
| 08/30/2018 08/30/18 | Pending | -- | -- | -- |
| 08/27/2018 08/27/18 | For Sale | $282,500 | -- | $130 / Sq Ft |
Tax History Compared to Growth
Tax History
| Year | Tax Paid | Tax Assessment Tax Assessment Total Assessment is a certain percentage of the fair market value that is determined by local assessors to be the total taxable value of land and additions on the property. | Land | Improvement |
|---|---|---|---|---|
| 2025 | $1,412 | $39,517 | -- | -- |
| 2024 | $1,390 | $44,162 | -- | -- |
| 2023 | $1,413 | $35,696 | $7,075 | $28,621 |
| 2022 | $1,390 | $24,197 | $4,422 | $19,775 |
| 2021 | $1,506 | $19,928 | $0 | $0 |
| 2020 | $1,373 | $18,856 | $0 | $0 |
| 2019 | $1,371 | $17,743 | $0 | $0 |
| 2018 | $1,319 | $15,528 | $0 | $0 |
| 2017 | $1,247 | $14,352 | $0 | $0 |
| 2016 | $1,077 | $14,274 | $1,250 | $13,024 |
| 2014 | $1,054 | $8,680 | $1,000 | $7,680 |
Agents Affiliated with this Home
-
Diane Byrne
D
Seller's Agent in 2025
Diane Byrne
Good Oak Real Estate
(602) 989-1696
7 in this area
55 Total Sales
-
Kevin Meyers
K
Buyer's Agent in 2025
Kevin Meyers
Real Broker
(253) 232-3567
1 in this area
15 Total Sales
-
David Sobeck

Seller's Agent in 2018
David Sobeck
West USA Realty
(602) 770-1956
11 Total Sales
-
Duane Washkowiak

Seller Co-Listing Agent in 2018
Duane Washkowiak
West USA Realty
(602) 430-7404
17 Total Sales
Map
Source: Arizona Regional Multiple Listing Service (ARMLS)
MLS Number: 6848756
APN: 210-68-084
- 630 W Corriente Ct
- 35030 N Barzona Trail
- 780 W Holstein Trail
- 34938 N Barka Trail
- 1067 W Deoni Trail
- 1024 W Ayrshire Trail
- 471 W Gascon Rd
- 321 W Dexter Way
- 136 W Brahman Blvd
- 35480 N Danish Red Trail
- 35521 N Danish Red Trail
- 35773 N Loemann Dr
- 901 W Hereford Dr
- 804 W Dana Dr
- 1274 W Dexter Way
- 887 W Santa Gertrudis Trail
- 1161 W Love Rd
- 35918 N Quiros Dr
- 681 W Belmont Red Trail
- 393 W Tenia Trail
