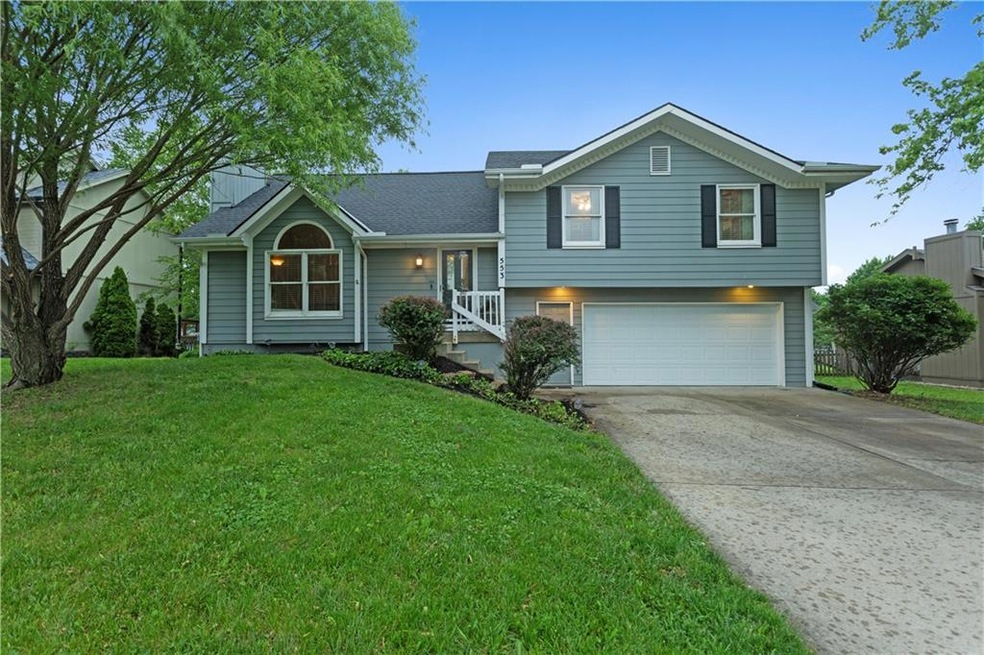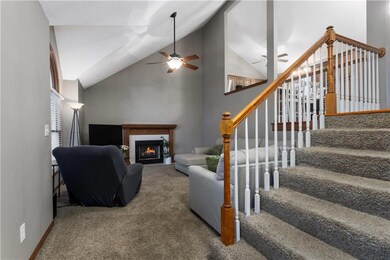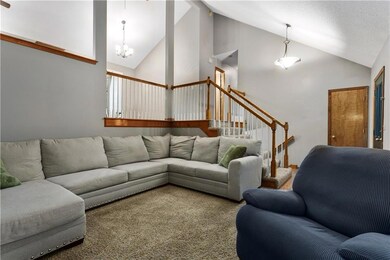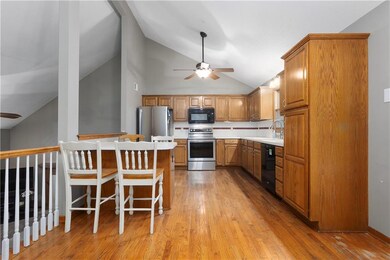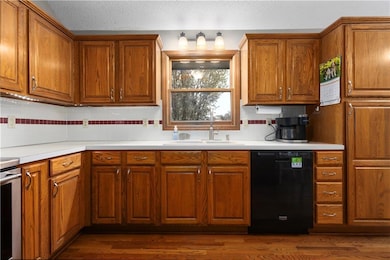
553 White Oak Ln Liberty, MO 64068
Highlights
- Deck
- Traditional Architecture
- Community Pool
- Liberty High School Rated A-
- Wood Flooring
- 2 Car Attached Garage
About This Home
As of June 2025Move in ready in a coveted neighborhood close to schools! Big living room has w/ vaulted ceiling & gas fireplace. Well laid out, eat in kitchen w/ ample cabinet & counter space. Large master boasts walk in closet w/ shelving plus en suite bath composed of dual vanity, shower & soaker tub. Good sized secondary bedrooms...one w/ custom built in storage nooks & the other has walk in closet. Fourth bedroom in basement complete w/ walk in closet & half bath. New roof & gutters 2024. Fenced, level yard w/ terrific deck, patio & fire pit area perfect for outdoor entertaining. Sub-basement provides extra storage area. See it before it's gone!
Last Agent to Sell the Property
Coldwell Banker Regan Realtors Brokerage Phone: 816-289-1839 License #2011041633 Listed on: 05/19/2025

Home Details
Home Type
- Single Family
Est. Annual Taxes
- $3,161
Year Built
- Built in 1997
Lot Details
- 10,890 Sq Ft Lot
- Wood Fence
- Level Lot
Parking
- 2 Car Attached Garage
- Front Facing Garage
- Garage Door Opener
Home Design
- Traditional Architecture
- Split Level Home
- Composition Roof
- Wood Siding
- Lap Siding
Interior Spaces
- Ceiling Fan
- Fireplace With Gas Starter
- Family Room with Fireplace
- Finished Basement
- Sump Pump
- Fire and Smoke Detector
Kitchen
- Eat-In Kitchen
- Built-In Electric Oven
- Free-Standing Electric Oven
- Dishwasher
- Kitchen Island
- Disposal
Flooring
- Wood
- Carpet
Bedrooms and Bathrooms
- 4 Bedrooms
- Walk-In Closet
Outdoor Features
- Deck
- Playground
Location
- City Lot
Schools
- Schumacher Elementary School
- Liberty High School
Utilities
- Central Air
- Heating System Uses Natural Gas
Listing and Financial Details
- Assessor Parcel Number 15-120-00-06-4.00
- $0 special tax assessment
Community Details
Overview
- Property has a Home Owners Association
- Clay Meadows Subdivision
Recreation
- Community Pool
- Trails
Ownership History
Purchase Details
Home Financials for this Owner
Home Financials are based on the most recent Mortgage that was taken out on this home.Purchase Details
Home Financials for this Owner
Home Financials are based on the most recent Mortgage that was taken out on this home.Purchase Details
Home Financials for this Owner
Home Financials are based on the most recent Mortgage that was taken out on this home.Purchase Details
Home Financials for this Owner
Home Financials are based on the most recent Mortgage that was taken out on this home.Similar Homes in Liberty, MO
Home Values in the Area
Average Home Value in this Area
Purchase History
| Date | Type | Sale Price | Title Company |
|---|---|---|---|
| Warranty Deed | -- | Stewart Title Company | |
| Warranty Deed | -- | Stewart Title Company | |
| Warranty Deed | -- | Stewart Title Company | |
| Warranty Deed | -- | Thomson Title Corporation | |
| Corporate Deed | -- | -- |
Mortgage History
| Date | Status | Loan Amount | Loan Type |
|---|---|---|---|
| Open | $324,513 | FHA | |
| Closed | $324,513 | FHA | |
| Previous Owner | $154,401 | FHA | |
| Previous Owner | $155,325 | Purchase Money Mortgage | |
| Previous Owner | $72,476 | No Value Available |
Property History
| Date | Event | Price | Change | Sq Ft Price |
|---|---|---|---|---|
| 06/20/2025 06/20/25 | Sold | -- | -- | -- |
| 05/22/2025 05/22/25 | Pending | -- | -- | -- |
| 05/21/2025 05/21/25 | For Sale | $320,000 | +100.1% | $152 / Sq Ft |
| 11/30/2012 11/30/12 | Sold | -- | -- | -- |
| 10/31/2012 10/31/12 | Pending | -- | -- | -- |
| 10/06/2012 10/06/12 | For Sale | $159,950 | -- | -- |
Tax History Compared to Growth
Tax History
| Year | Tax Paid | Tax Assessment Tax Assessment Total Assessment is a certain percentage of the fair market value that is determined by local assessors to be the total taxable value of land and additions on the property. | Land | Improvement |
|---|---|---|---|---|
| 2024 | $3,161 | $41,100 | -- | -- |
| 2023 | $3,215 | $41,100 | $0 | $0 |
| 2022 | $2,813 | $35,510 | $0 | $0 |
| 2021 | $2,791 | $35,511 | $7,600 | $27,911 |
| 2020 | $2,505 | $29,930 | $0 | $0 |
| 2019 | $2,505 | $29,925 | $4,940 | $24,985 |
| 2018 | $2,379 | $27,910 | $0 | $0 |
| 2017 | $2,357 | $27,910 | $4,940 | $22,970 |
| 2016 | $2,357 | $27,910 | $4,940 | $22,970 |
| 2015 | $2,357 | $27,910 | $4,940 | $22,970 |
| 2014 | $2,279 | $26,770 | $4,940 | $21,830 |
Agents Affiliated with this Home
-
Kevin Kiehnhoff
K
Seller's Agent in 2025
Kevin Kiehnhoff
Coldwell Banker Regan Realtors
(816) 289-1839
50 Total Sales
-
Dave Baldwin

Buyer's Agent in 2025
Dave Baldwin
Platinum Realty LLC
(816) 547-7827
42 Total Sales
-
Stephen Smith

Seller's Agent in 2012
Stephen Smith
RE/MAX Revolution
(816) 564-5152
160 Total Sales
-
Angie Tatum-Smith
A
Seller Co-Listing Agent in 2012
Angie Tatum-Smith
RE/MAX Revolution
13 Total Sales
Map
Source: Heartland MLS
MLS Number: 2550704
APN: 15-120-00-06-004.00
- 829 Plum Rose Dr
- 920 Paw Ln
- 811 Claywoods Dr
- 925 Redwood Cir
- 211 Suddarth St
- 1040 Silverleaf Ln
- 1106 Crimson Ln
- 1112 White Birch St
- 555 E Mill St
- 617 Butternut Ln
- 1118 Crimson Ln
- 1015 Poplar Ln
- 1030 Jasmine Dr
- 1011 Poplar Ln
- 1129 Redwood Place
- 441 Ford St
- 988 Poplar Ln
- 1018 Jasmine Dr
- 435 Ford St
- 984 Poplar Ln
