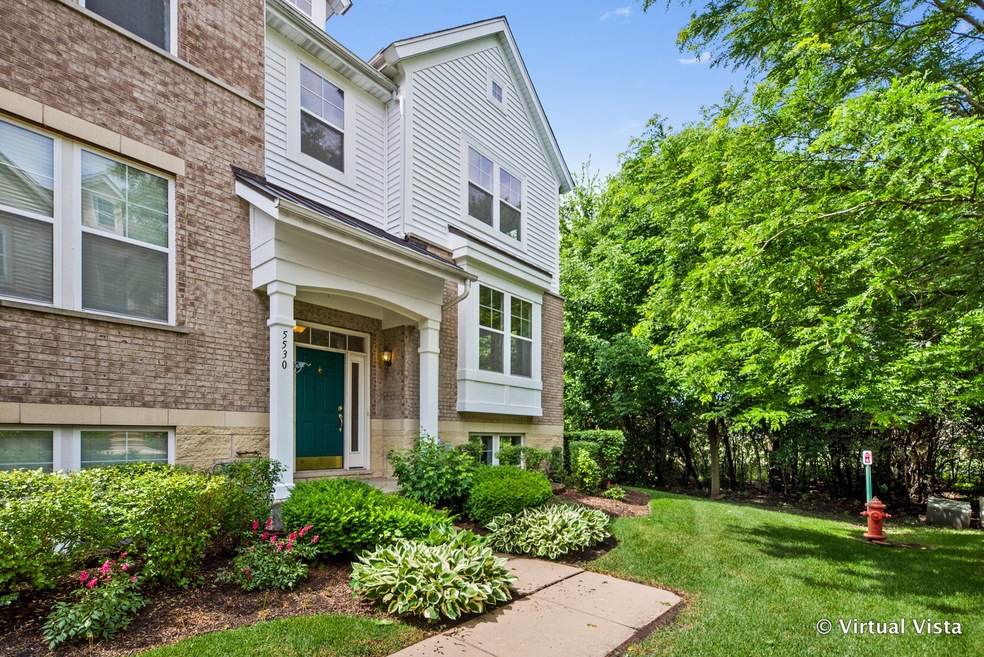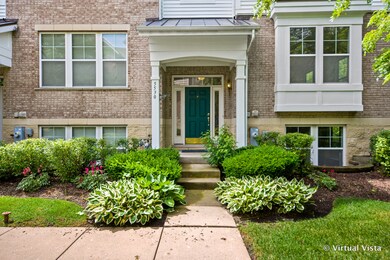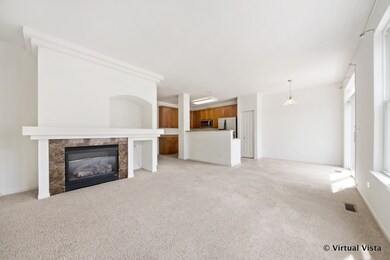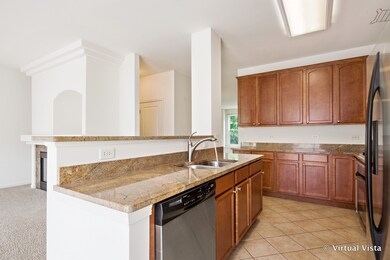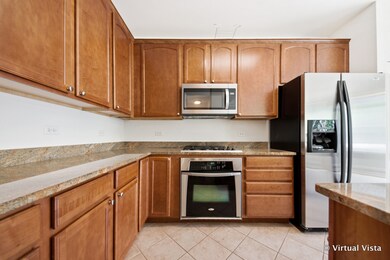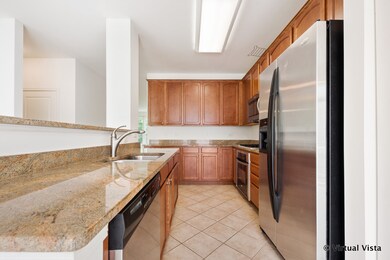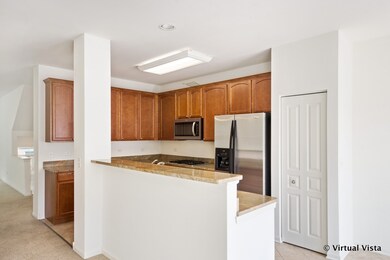
5530 Cambridge Way Hanover Park, IL 60133
South Tri Village NeighborhoodHighlights
- Vaulted Ceiling
- Whirlpool Bathtub
- 2 Car Attached Garage
- Lake Park High School Rated A
- Skylights
- Resident Manager or Management On Site
About This Home
As of August 2020THE LARGEST MODEL in the Subdivision WHAT A GREAT VALUE for this Sunfilled, Gorgeous End-unit 4 bedroom, 2 full and 2 half bath home in sought-after and quiet Savannah that is only minutes from the train, expressway, entertainment & shopping! This Freshly painted and completely move-in ready home offers soaring ceilings, large windows, a kitchen with 42 inches cabinets, granite countertops, stainless steel appliances, breakfast bar, eat-in area, pantry, and tile flooring. The Family Room features a cozy fireplace! A NEW and sturdy composite deck in a process to be installed, easy to take care of, and will last for YEARS off the Family Room will be great for grilling and entertaining! The Living Room is enormous and ready for a large sectional and big screen TV and is combined with the Dining Room. The Master Bedroom includes a vaulted ceiling, 2 spacious closets and a lovely private bath! 2 more bedrooms, a full bath & 2nd-floor laundry complete the upstairs! The finished lower level only adds to the marvel of this home. The 4th bedroom could make an awsome Home Fitness or a Home Office, so many possibilities, plus there's a half bath & TONS of storage! All this and lovely curb appeal, a 2.5 car garage, and backing to the wooden area for more privacy! The unit can be rented great as an investment as well! Come quickly before it is gone!
Last Agent to Sell the Property
Coldwell Banker Realty License #475137036 Listed on: 06/30/2020

Townhouse Details
Home Type
- Townhome
Est. Annual Taxes
- $7,883
Year Built
- Built in 2007
Lot Details
- Lot Dimensions are 30x66
HOA Fees
- $315 Monthly HOA Fees
Parking
- 2 Car Attached Garage
- Garage Transmitter
- Garage Door Opener
- Driveway
- Parking Included in Price
Home Design
- Brick Exterior Construction
- Asphalt Roof
- Concrete Perimeter Foundation
Interior Spaces
- 2,395 Sq Ft Home
- 2-Story Property
- Vaulted Ceiling
- Skylights
- Gas Log Fireplace
- Entrance Foyer
- Family Room with Fireplace
- Combination Dining and Living Room
- Laundry on main level
Kitchen
- Range
- Microwave
- Dishwasher
- Disposal
Bedrooms and Bathrooms
- 4 Bedrooms
- 4 Potential Bedrooms
- Dual Sinks
- Whirlpool Bathtub
- Separate Shower
Finished Basement
- English Basement
- Finished Basement Bathroom
Schools
- Greenbrook Elementary School
- Spring Wood Middle School
- Lake Park High School
Utilities
- Forced Air Heating and Cooling System
- Heating System Uses Natural Gas
Community Details
Overview
- Association fees include insurance, exterior maintenance, lawn care
- 4 Units
- Office Association, Phone Number (630) 620-1133
- Savannah Subdivision, Monet Floorplan
- Property managed by ACM
Pet Policy
- Pets up to 50 lbs
- Dogs and Cats Allowed
Security
- Resident Manager or Management On Site
Ownership History
Purchase Details
Home Financials for this Owner
Home Financials are based on the most recent Mortgage that was taken out on this home.Purchase Details
Home Financials for this Owner
Home Financials are based on the most recent Mortgage that was taken out on this home.Purchase Details
Home Financials for this Owner
Home Financials are based on the most recent Mortgage that was taken out on this home.Similar Homes in the area
Home Values in the Area
Average Home Value in this Area
Purchase History
| Date | Type | Sale Price | Title Company |
|---|---|---|---|
| Warranty Deed | $246,500 | Old Republic National Title | |
| Interfamily Deed Transfer | -- | Law Title Insurance | |
| Warranty Deed | $327,000 | First American Title |
Mortgage History
| Date | Status | Loan Amount | Loan Type |
|---|---|---|---|
| Previous Owner | $197,200 | New Conventional | |
| Previous Owner | $231,709 | New Conventional | |
| Previous Owner | $260,000 | New Conventional | |
| Previous Owner | $294,300 | Purchase Money Mortgage |
Property History
| Date | Event | Price | Change | Sq Ft Price |
|---|---|---|---|---|
| 07/12/2025 07/12/25 | Pending | -- | -- | -- |
| 07/09/2025 07/09/25 | For Sale | $410,000 | +66.3% | $171 / Sq Ft |
| 08/13/2020 08/13/20 | Sold | $246,500 | -1.4% | $103 / Sq Ft |
| 07/02/2020 07/02/20 | Pending | -- | -- | -- |
| 06/30/2020 06/30/20 | For Sale | $249,900 | -- | $104 / Sq Ft |
Tax History Compared to Growth
Tax History
| Year | Tax Paid | Tax Assessment Tax Assessment Total Assessment is a certain percentage of the fair market value that is determined by local assessors to be the total taxable value of land and additions on the property. | Land | Improvement |
|---|---|---|---|---|
| 2023 | $6,229 | $82,170 | $13,110 | $69,060 |
| 2022 | $6,545 | $82,170 | $13,020 | $69,150 |
| 2021 | $6,654 | $82,170 | $12,370 | $69,800 |
| 2020 | $8,057 | $89,900 | $12,070 | $77,830 |
| 2019 | $7,883 | $86,390 | $11,600 | $74,790 |
| 2018 | $7,733 | $86,780 | $11,300 | $75,480 |
| 2017 | $7,389 | $80,430 | $10,470 | $69,960 |
| 2016 | $7,159 | $74,440 | $9,690 | $64,750 |
| 2015 | $7,084 | $69,460 | $9,040 | $60,420 |
| 2014 | $6,232 | $61,740 | $9,040 | $52,700 |
| 2013 | $6,222 | $63,850 | $9,350 | $54,500 |
Agents Affiliated with this Home
-
Cynthia Dumontelle

Seller's Agent in 2025
Cynthia Dumontelle
Coldwell Banker Realty
(630) 808-3328
4 in this area
57 Total Sales
-
Tania Mihaylova

Seller's Agent in 2020
Tania Mihaylova
Coldwell Banker Realty
(773) 837-5573
1 in this area
146 Total Sales
Map
Source: Midwest Real Estate Data (MRED)
MLS Number: 10755889
APN: 02-08-107-051
- 5608 Cambridge Way
- 1117 Court b
- 1137 Court a
- 1183 Hialeah Ln
- 5563 Court f Unit 177
- 5567 Court f Unit 179
- 1272 Court E
- 1313 Court p Unit 229
- 5536 Montibello Dr Unit 246
- 6N632 Gary Ave
- 6N505 Gary Ave
- 5540 Pebblebeach Dr Unit 284
- Lot Foster Ave
- 509 Bobby Ann Ct
- 551 Bobby Ann Ct
- 5216 Arlington Cir
- 550 Francesca Ln
- 446 Northampton Ln
- 1310 Gifford Ct Unit B
- 5820 Wilshire Ct Unit A
