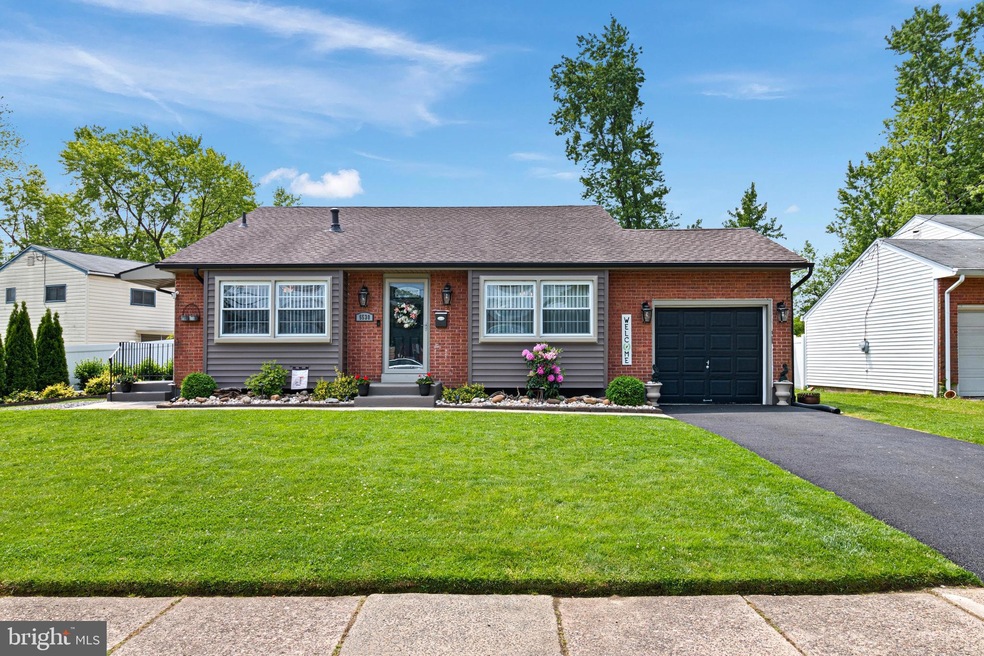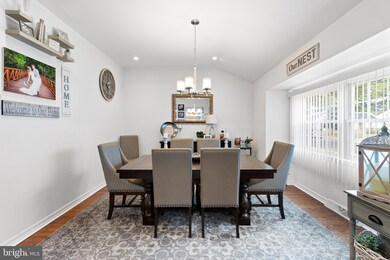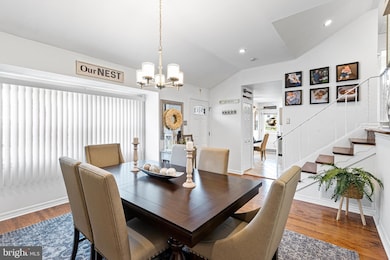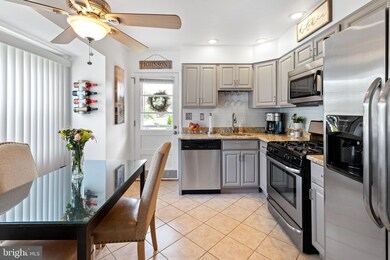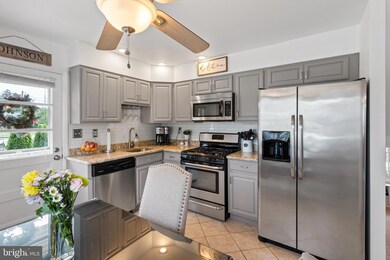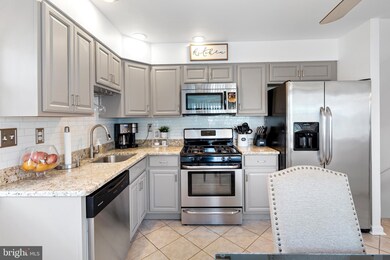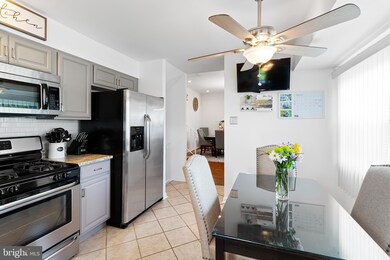
5530 Laurel Ave Pennsauken, NJ 08109
Camden/Pennsauken NeighborhoodHighlights
- Above Ground Pool
- Attic
- No HOA
- Wood Flooring
- Corner Lot
- Upgraded Countertops
About This Home
As of June 2023Welcome to 5530 Laurel Ave. This beautiful split-level home sits on a corner lot in the desirable Bloomfield neighborhood. Pride of homeownership is on display in this move-in ready, freshly-painted home featuring 3 bedrooms, 1.5 bathrooms, large family room, upgrades throughout, stunning landscaping, a dream backyard oasis with pool and much more. Upon arrival, your attention will be grabbed by the magnificent curb appeal. Inside through the newer storm doors, the foyer will lead you into a spacious living/dining room with hardwood flooring, grand windows and an eye-catching chandelier. This is a perfect place to entertain family and friends. Off to the left you find a good sized eat-in kitchen with modern cabinetry, granite countertops, stainless steel appliances with garbage disposal, pantry, ceiling fans and a side entry door. The side entry door provides great flow and access to the front and rear yards. Upstairs you find 3 large bedrooms, updated hall bath, linen closet and attic with a newer gable vent. All 3 bedrooms have ceiling fans and ample closet space and hardwood floors. The grand family room is on the lower level and offers track lighting and large casement windows overlooking the amazing backyard. The oversized room will fit all your family needs. Completing this level is a half bath and good sized laundry room with utility sink and mechanicals. Step outside and enter your backyard paradise completed a few short years ago. The attention to detail is second to none and no expense was spared. The fully vinyl fenced yard features a large patio area with 3 gazebos with new covers, an 18 ft above ground aluminum wall & uprights pool with heavy liner & warranty, privacy trees, tremendous hardscaping, well groomed landscaping, and a large walk-in shed with lighting and electricity. This is the perfect place to spend your summer, make memories and enjoy endless years of fun with family and friends. The fully functional yard has entry gates on both sides of the home and hose spigots on all sides of the home. The home offers a one car garage with rear and front access, a built-in huge loft storage area above the length of the garage with lighting. There is a large crawl space for more storage with lighting. Some additional highlights include: brand new asphalt driveway, HVAC installed 2016, roof installed 2016, battery backup sump pump, sprinkler system, garden & landscaping lights, backyard flood light, Ecobee thermostat, alarm system, storm doors, newer siding and wardrobe closets in master & middle bedroom. The home is centrally located to restaurants, shopping, parks, highways and all South Jersey has to offer. This home has it all and will make one happy new homeowner! Schedule your showing today!
Last Agent to Sell the Property
Real Broker, LLC License #2184360 Listed on: 05/24/2023

Home Details
Home Type
- Single Family
Est. Annual Taxes
- $5,381
Year Built
- Built in 1958
Lot Details
- Lot Dimensions are 62.00 x 0.00
- Vinyl Fence
- Extensive Hardscape
- Corner Lot
- Sprinkler System
- Property is in excellent condition
Parking
- 3 Car Attached Garage
- Parking Storage or Cabinetry
- Front Facing Garage
- Rear-Facing Garage
Home Design
- Split Level Home
- Brick Exterior Construction
- Shingle Roof
Interior Spaces
- 1,422 Sq Ft Home
- Property has 3 Levels
- Ceiling Fan
- Recessed Lighting
- Casement Windows
- Family Room
- Combination Dining and Living Room
- Crawl Space
- Attic
Kitchen
- Eat-In Kitchen
- Gas Oven or Range
- <<builtInMicrowave>>
- Dishwasher
- Stainless Steel Appliances
- Upgraded Countertops
- Disposal
Flooring
- Wood
- Ceramic Tile
Bedrooms and Bathrooms
- 3 Bedrooms
- En-Suite Primary Bedroom
Laundry
- Laundry on lower level
- Electric Dryer
- Washer
Home Security
- Home Security System
- Storm Doors
- Carbon Monoxide Detectors
- Fire and Smoke Detector
- Flood Lights
Accessible Home Design
- More Than Two Accessible Exits
Outdoor Features
- Above Ground Pool
- Patio
- Exterior Lighting
- Gazebo
- Shed
Utilities
- Forced Air Heating and Cooling System
- 100 Amp Service
- Natural Gas Water Heater
Community Details
- No Home Owners Association
- Bloomfield Subdivision
Listing and Financial Details
- Tax Lot 00007
- Assessor Parcel Number 27-05515-00007
Ownership History
Purchase Details
Home Financials for this Owner
Home Financials are based on the most recent Mortgage that was taken out on this home.Purchase Details
Home Financials for this Owner
Home Financials are based on the most recent Mortgage that was taken out on this home.Purchase Details
Home Financials for this Owner
Home Financials are based on the most recent Mortgage that was taken out on this home.Similar Homes in the area
Home Values in the Area
Average Home Value in this Area
Purchase History
| Date | Type | Sale Price | Title Company |
|---|---|---|---|
| Deed | $345,000 | Keystone State Abstract | |
| Deed | $164,900 | None Available | |
| Deed | $75,000 | Foundation Title Llc |
Mortgage History
| Date | Status | Loan Amount | Loan Type |
|---|---|---|---|
| Open | $241,500 | New Conventional | |
| Previous Owner | $50,000 | Credit Line Revolving | |
| Previous Owner | $156,655 | New Conventional |
Property History
| Date | Event | Price | Change | Sq Ft Price |
|---|---|---|---|---|
| 06/27/2023 06/27/23 | Sold | $345,000 | +3.0% | $243 / Sq Ft |
| 05/24/2023 05/24/23 | For Sale | $334,900 | +103.1% | $236 / Sq Ft |
| 08/08/2016 08/08/16 | Sold | $164,900 | 0.0% | $116 / Sq Ft |
| 07/15/2016 07/15/16 | Pending | -- | -- | -- |
| 07/05/2016 07/05/16 | For Sale | $164,900 | +119.9% | $116 / Sq Ft |
| 04/27/2016 04/27/16 | Sold | $75,000 | -16.2% | $53 / Sq Ft |
| 04/14/2016 04/14/16 | Pending | -- | -- | -- |
| 04/08/2016 04/08/16 | Price Changed | $89,500 | -14.8% | $63 / Sq Ft |
| 03/28/2016 03/28/16 | Price Changed | $105,000 | -2.3% | $74 / Sq Ft |
| 02/29/2016 02/29/16 | Price Changed | $107,500 | 0.0% | $76 / Sq Ft |
| 02/29/2016 02/29/16 | For Sale | $107,500 | +43.3% | $76 / Sq Ft |
| 02/29/2016 02/29/16 | Off Market | $75,000 | -- | -- |
| 02/26/2016 02/26/16 | Price Changed | $105,000 | -2.3% | $74 / Sq Ft |
| 11/23/2015 11/23/15 | Price Changed | $107,500 | -1.4% | $76 / Sq Ft |
| 10/15/2015 10/15/15 | Price Changed | $109,000 | -8.4% | $77 / Sq Ft |
| 08/24/2015 08/24/15 | For Sale | $119,000 | -- | $84 / Sq Ft |
Tax History Compared to Growth
Tax History
| Year | Tax Paid | Tax Assessment Tax Assessment Total Assessment is a certain percentage of the fair market value that is determined by local assessors to be the total taxable value of land and additions on the property. | Land | Improvement |
|---|---|---|---|---|
| 2024 | $5,664 | $204,300 | $43,600 | $160,700 |
| 2023 | $5,664 | $132,700 | $43,600 | $89,100 |
| 2022 | $5,121 | $132,700 | $43,600 | $89,100 |
| 2021 | $5,259 | $132,700 | $43,600 | $89,100 |
| 2020 | $4,711 | $132,700 | $43,600 | $89,100 |
| 2019 | $4,765 | $132,700 | $43,600 | $89,100 |
| 2018 | $4,790 | $132,700 | $43,600 | $89,100 |
| 2017 | $4,800 | $132,700 | $43,600 | $89,100 |
| 2016 | $4,714 | $132,700 | $43,600 | $89,100 |
| 2015 | $4,604 | $132,700 | $43,600 | $89,100 |
| 2014 | $4,672 | $88,500 | $23,600 | $64,900 |
Agents Affiliated with this Home
-
Chris Branin

Seller's Agent in 2023
Chris Branin
Real Broker, LLC
(609) 610-4301
2 in this area
52 Total Sales
-
Maryann Fallows
M
Seller's Agent in 2016
Maryann Fallows
Liberty
(856) 220-1784
23 Total Sales
-
Jan Veneziano
J
Seller's Agent in 2016
Jan Veneziano
Coldwell Banker Realty
(856) 220-5730
4 Total Sales
-
karen murray

Buyer's Agent in 2016
karen murray
Weichert Corporate
(856) 979-3342
39 Total Sales
Map
Source: Bright MLS
MLS Number: NJCD2047550
APN: 27-05515-0000-00007
- 5614 Birch Ave
- 4764 Oak Terrace
- 6010 Lexington Ave
- 4732 Oak Terrace
- 4817 Caroline Ave
- 6136 Magnolia Ave
- 4720 Browning Rd
- 5058 Homestead Ave
- 526 Merchant St
- 5442 Witherspoon Ave
- 207 Hamilton Ave
- 617 Franklin Ave
- 320 W Maple Ave
- 814 Northwood Ave
- 4150 Baker Ave
- 107 Poplar Ave
- 24 Locust St
- 22 Browning Rd
- 6402 Browning Rd
- 514 Chapel Ave W
