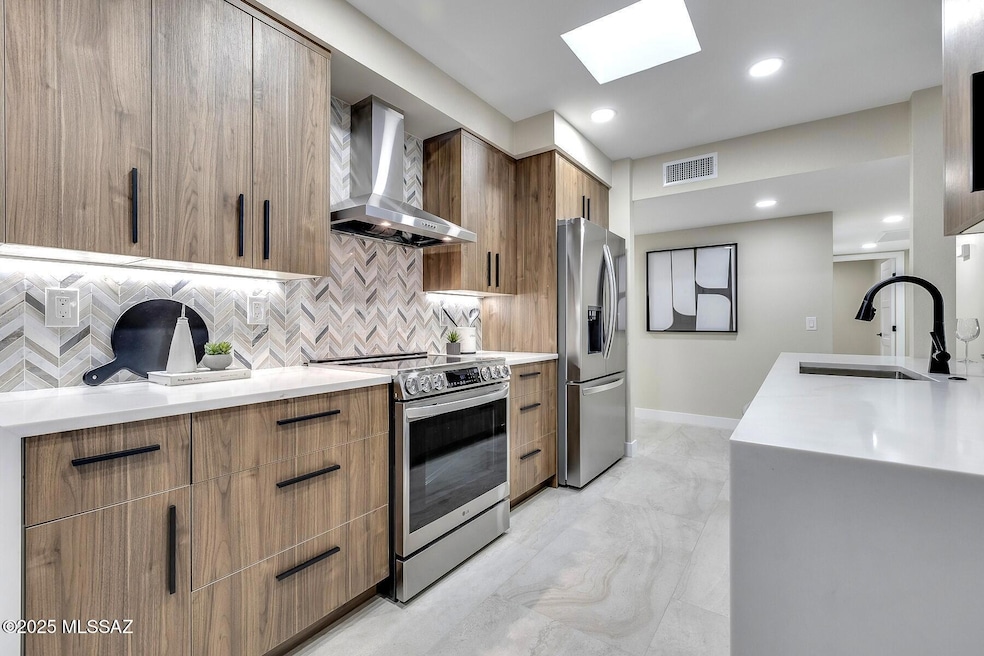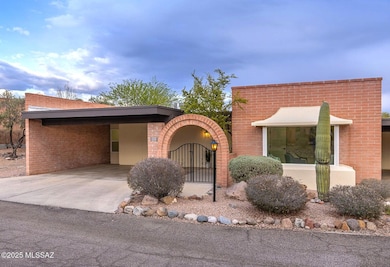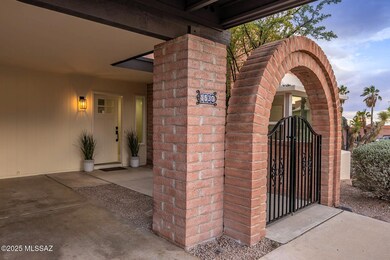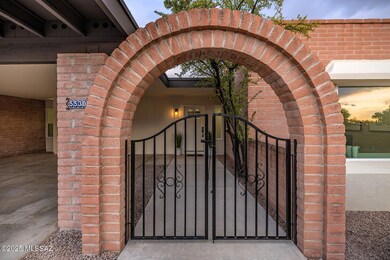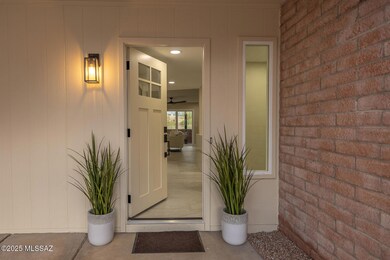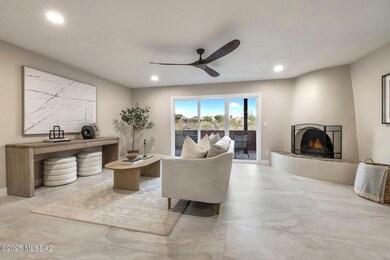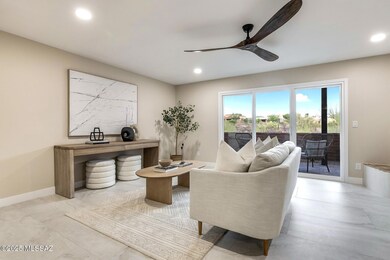
5530 N Camino Arenosa Tucson, AZ 85718
Highlights
- Garage
- 0.07 Acre Lot
- Clubhouse
- Ventana Vista Elementary School Rated A
- Mountain View
- Great Room with Fireplace
About This Home
As of July 2025Impeccably Renovated Townhome in Tucson's sought-after Upper Foothills. Modern Design Concept w/ Expanded Kitchen &Enhanced Natural Light. Comprehensive improvements include NEW: Low-E Windows, 4 Sliding Glass Door Units, 24' x 48' Tile Flooring, Fixtures, Lighting, Paint, Interiors Doors/Hardware, etc. Stunning Kitchen w/ Sleek Euro-Style Cabinets, Quartz Counters, Marble Backsplash, LG Appliances & Inviting Breakfast Bar. Newly Pavered Rear Patio a Peaceful, Private Oasis above lush Desert Valley. Spacious Living Room w/ Fireplace, Dining Area, Breakfast Nook, large Secondary Bedrooms & Laundry Room. Spacious Primary Suite w/ Gorgeous new Double Vanity Bathroom, Expanded Shower & Walk-In Closet. HOA Fee includes Roof, Water, Sewer & Trash +Community Pool, Tennis Courts & Clubhouse.
Last Agent to Sell the Property
Long Realty Brokerage Email: mjames@longrealty.com Listed on: 05/09/2025

Townhouse Details
Home Type
- Townhome
Est. Annual Taxes
- $2,802
Year Built
- Built in 1981
Lot Details
- 3,354 Sq Ft Lot
- Lot Dimensions are 50 x 68 x 50 x 67
- Block Wall Fence
- Desert Landscape
- Native Plants
- Shrub
- Back and Front Yard
HOA Fees
- $290 Monthly HOA Fees
Home Design
- Territorial Architecture
- Built-Up Roof
Interior Spaces
- 1,705 Sq Ft Home
- 1-Story Property
- Skylights
- Wood Burning Fireplace
- Double Pane Windows
- Bay Window
- Great Room with Fireplace
- Dining Area
- Mountain Views
Kitchen
- Breakfast Area or Nook
- Electric Range
- Dishwasher
- Disposal
Flooring
- Carpet
- Ceramic Tile
Bedrooms and Bathrooms
- 3 Bedrooms
- Walk-In Closet
- 2 Full Bathrooms
- Shower Only
- Exhaust Fan In Bathroom
Laundry
- Laundry Room
- Electric Dryer Hookup
Parking
- Garage
- Driveway
Accessible Home Design
- No Interior Steps
- Level Entry For Accessibility
Schools
- Sunrise Drive Elementary School
- Esperero Canyon Middle School
- Catalina Fthls High School
Utilities
- Central Air
- Heat Pump System
- Electric Water Heater
- High Speed Internet
- Cable TV Available
Additional Features
- North or South Exposure
- Covered patio or porch
Community Details
Overview
- Association fees include blanket insurance policy, garbage collection, street maintenance
- Tierra Serena Townhouses Subdivision
- The community has rules related to deed restrictions, no recreational vehicles or boats
Amenities
- Clubhouse
- Recreation Room
Recreation
- Tennis Courts
- Community Pool
Ownership History
Purchase Details
Home Financials for this Owner
Home Financials are based on the most recent Mortgage that was taken out on this home.Purchase Details
Home Financials for this Owner
Home Financials are based on the most recent Mortgage that was taken out on this home.Purchase Details
Similar Homes in Tucson, AZ
Home Values in the Area
Average Home Value in this Area
Purchase History
| Date | Type | Sale Price | Title Company |
|---|---|---|---|
| Warranty Deed | $510,000 | Stewart Title & Trust Of Tucso | |
| Warranty Deed | $335,000 | Agave Title | |
| Warranty Deed | $335,000 | Agave Title | |
| Warranty Deed | $335,000 | Agave Title | |
| Warranty Deed | $130,000 | -- |
Mortgage History
| Date | Status | Loan Amount | Loan Type |
|---|---|---|---|
| Previous Owner | $300,000 | New Conventional |
Property History
| Date | Event | Price | Change | Sq Ft Price |
|---|---|---|---|---|
| 07/03/2025 07/03/25 | Pending | -- | -- | -- |
| 07/02/2025 07/02/25 | Sold | $510,000 | -2.9% | $299 / Sq Ft |
| 05/09/2025 05/09/25 | For Sale | $525,000 | +56.7% | $308 / Sq Ft |
| 01/23/2025 01/23/25 | Sold | $335,000 | -4.3% | $196 / Sq Ft |
| 01/20/2025 01/20/25 | Pending | -- | -- | -- |
| 01/06/2025 01/06/25 | For Sale | $350,000 | 0.0% | $205 / Sq Ft |
| 07/17/2018 07/17/18 | Rented | $1,425 | 0.0% | -- |
| 07/17/2018 07/17/18 | For Rent | $1,425 | +14.0% | -- |
| 09/15/2014 09/15/14 | Rented | $1,250 | 0.0% | -- |
| 08/16/2014 08/16/14 | Under Contract | -- | -- | -- |
| 08/11/2014 08/11/14 | For Rent | $1,250 | +8.7% | -- |
| 08/15/2013 08/15/13 | Rented | $1,150 | 0.0% | -- |
| 07/16/2013 07/16/13 | Under Contract | -- | -- | -- |
| 07/11/2013 07/11/13 | For Rent | $1,150 | -- | -- |
Tax History Compared to Growth
Tax History
| Year | Tax Paid | Tax Assessment Tax Assessment Total Assessment is a certain percentage of the fair market value that is determined by local assessors to be the total taxable value of land and additions on the property. | Land | Improvement |
|---|---|---|---|---|
| 2024 | $2,801 | $24,705 | -- | -- |
| 2023 | $2,716 | $23,529 | $0 | $0 |
| 2022 | $2,609 | $22,409 | $0 | $0 |
| 2021 | $2,630 | $20,325 | $0 | $0 |
| 2020 | $2,624 | $20,325 | $0 | $0 |
| 2019 | $2,442 | $20,098 | $0 | $0 |
| 2018 | $2,422 | $17,558 | $0 | $0 |
| 2017 | $2,415 | $17,558 | $0 | $0 |
| 2016 | $2,340 | $16,789 | $0 | $0 |
| 2015 | $2,083 | $15,990 | $0 | $0 |
Agents Affiliated with this Home
-
Matthew James

Seller's Agent in 2025
Matthew James
Long Realty
(520) 248-7648
93 in this area
148 Total Sales
-
Tom Ebenhack

Seller's Agent in 2025
Tom Ebenhack
Long Realty
(520) 850-2008
74 in this area
328 Total Sales
-
Avery Howayeck
A
Buyer's Agent in 2025
Avery Howayeck
My Home Group
(520) 419-9509
5 Total Sales
-
L
Seller's Agent in 2018
Lesley Wade
Foothills' Rentals, Etc. Corp.
-
L
Seller's Agent in 2014
Leslie Latham
Foothills' Rentals, Etc. Corp.
-
S
Buyer's Agent in 2014
Sandra Schultz
Ochoa Realty & Property Management
Map
Source: MLS of Southern Arizona
MLS Number: 22513108
APN: 109-11-1680
- 4900 E Placita Arenosa
- 5528 N Camino Arenosa
- 5521 N Arroyo Grande Dr
- 5538 N Crescent Hill Place
- 5675 N Camino Esplendora Unit 1204
- 5675 N Camino Esplendora Unit 1103
- 5675 N Camino Esplendora Unit 2109
- 5750 N Camino Esplendora Unit 238
- 5800 N Placita Esplendora
- 5555 N Sundance Place
- 5500 N Valley View Rd Unit 204
- 5500 N Valley View Rd Unit 107
- 5500 N Valley View Rd Unit 108
- 5500 N Valley View Rd Unit 101
- 5500 N Valley View Rd Unit 207
- 5505 N Sundown Dr
- 5532 N La Casita Dr
- 5578 N La Casita Dr
- 5862 N Camino Esplendora
- 4538 E La Estancia Unit 54
