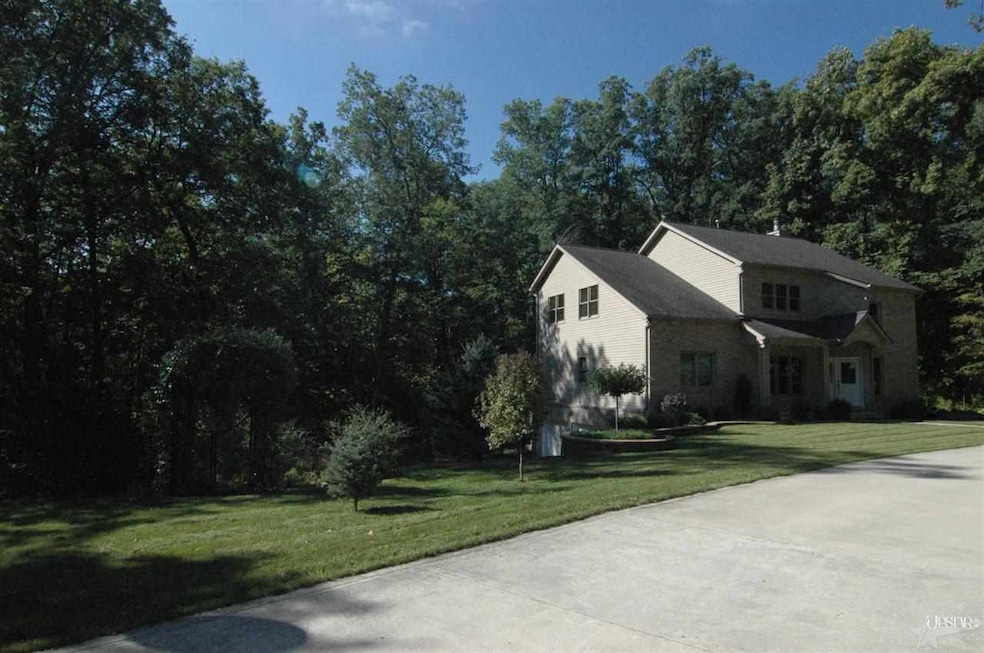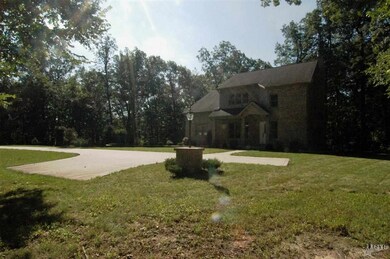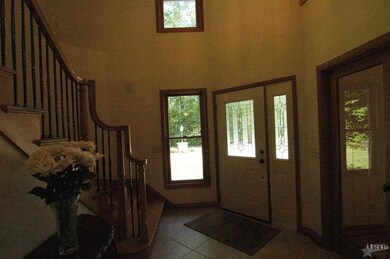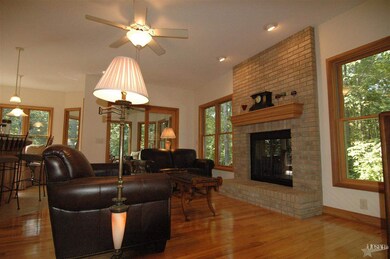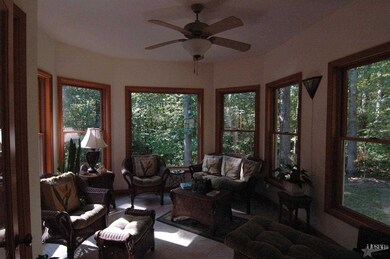
5530 S 1100 E-57 Huntertown, IN 46748
Estimated Value: $647,000 - $1,158,545
Highlights
- 21.06 Acre Lot
- Partially Wooded Lot
- Backs to Open Ground
- Open Floorplan
- Traditional Architecture
- Wood Flooring
About This Home
As of November 2013Pending taking back up offers, Quality craftsmanship & excellence to details. Nestled on 21 acres approx. 1/2 wooded & multi windowed. Custom hickory cabinets & solid hickory hardwood floors thruout, lg ceramic 2 story foyer w winding stairs. 4 sets of glass French doors. GR w brick FP & custom mantel opens to designer kit with 2 sinks, Jennair cooktop, wall oven & microwave, multiple cabinets, pantry, Graber stone counters,vac kick plate. Brazillian hrdwd deck&eating area adjoining at back wall along w octagon sitting rm (identical one on 2nd story off MBR). 2 BR's on main have lg closets joined by Jack & Jill bath. Up has Expansive loft with walk in storage. Gaze at tree tops in the den/office,MBR/sitting area, BA w Jacuzzi tub, expansive counters & large walk-in closet. Cork flr in exercise rm Driveway alarm, 2X6 construction, several pocket doors, central vac, 4 ft wide stairs, hand made railing on stairs, 11 zone hot water heating in floors, garage too, well 100'. W/D negotiable
Home Details
Home Type
- Single Family
Est. Annual Taxes
- $2,888
Year Built
- Built in 2004
Lot Details
- 21.06 Acre Lot
- Lot Dimensions are 633.03x1321.95x664.59x1323.78
- Backs to Open Ground
- Rural Setting
- Landscaped
- Partially Wooded Lot
Home Design
- Traditional Architecture
- Brick Exterior Construction
- Poured Concrete
- Shingle Roof
- Asphalt Roof
- Vinyl Construction Material
Interior Spaces
- 2-Story Property
- Open Floorplan
- Woodwork
- Ceiling height of 9 feet or more
- Ceiling Fan
- 1 Fireplace
- Pocket Doors
- Entrance Foyer
- Wood Flooring
- Fire and Smoke Detector
Kitchen
- Eat-In Kitchen
- Kitchen Island
- Stone Countertops
- Utility Sink
- Disposal
Bedrooms and Bathrooms
- 3 Bedrooms
- Walk-In Closet
- Double Vanity
- Whirlpool Bathtub
- Bathtub With Separate Shower Stall
- Garden Bath
Laundry
- Laundry Chute
- Gas Dryer Hookup
Attic
- Attic Fan
- Storage In Attic
- Pull Down Stairs to Attic
Finished Basement
- Walk-Out Basement
- 1 Bathroom in Basement
- 3 Bedrooms in Basement
- Natural lighting in basement
Parking
- 3 Car Garage
- Basement Garage
- Garage Door Opener
Utilities
- Zoned Heating
- Hot Water Heating System
- Heating System Uses Gas
- Propane
- Private Company Owned Well
- Well
- Septic System
- Cable TV Available
Listing and Financial Details
- Assessor Parcel Number 57-21-35-200-006.000-017
Ownership History
Purchase Details
Purchase Details
Home Financials for this Owner
Home Financials are based on the most recent Mortgage that was taken out on this home.Similar Homes in Huntertown, IN
Home Values in the Area
Average Home Value in this Area
Purchase History
| Date | Buyer | Sale Price | Title Company |
|---|---|---|---|
| Johnson Jill L | -- | Centurion Land Title Inc | |
| Daniel A Johnson | $404,000 | Hallmark Home Mortgage | |
| Daniel A Johnson | -- | Hallmark Home Mortgage |
Mortgage History
| Date | Status | Borrower | Loan Amount |
|---|---|---|---|
| Closed | Johnson Jill L | $395,000 |
Property History
| Date | Event | Price | Change | Sq Ft Price |
|---|---|---|---|---|
| 11/27/2013 11/27/13 | Sold | $404,000 | -4.9% | $107 / Sq Ft |
| 11/12/2013 11/12/13 | Pending | -- | -- | -- |
| 09/24/2013 09/24/13 | For Sale | $424,900 | -- | $112 / Sq Ft |
Tax History Compared to Growth
Tax History
| Year | Tax Paid | Tax Assessment Tax Assessment Total Assessment is a certain percentage of the fair market value that is determined by local assessors to be the total taxable value of land and additions on the property. | Land | Improvement |
|---|---|---|---|---|
| 2024 | $7,204 | $1,006,100 | $225,100 | $781,000 |
| 2023 | $7,309 | $972,100 | $211,600 | $760,500 |
| 2022 | $7,510 | $978,600 | $200,200 | $778,400 |
| 2021 | $7,231 | $886,800 | $200,200 | $686,600 |
| 2020 | $7,123 | $801,200 | $194,900 | $606,300 |
| 2019 | $5,196 | $537,700 | $139,700 | $398,000 |
| 2018 | $5,175 | $525,000 | $138,900 | $386,100 |
| 2017 | $4,365 | $478,500 | $137,900 | $340,600 |
| 2016 | $3,591 | $421,100 | $137,900 | $283,200 |
| 2014 | $3,357 | $391,800 | $128,100 | $263,700 |
Agents Affiliated with this Home
-
Verna Gerber
V
Seller's Agent in 2013
Verna Gerber
North Eastern Group Realty
(260) 402-2204
76 Total Sales
-
Corey Malcolm

Buyer's Agent in 2013
Corey Malcolm
RE/MAX
(260) 385-1283
168 Total Sales
Map
Source: Indiana Regional MLS
MLS Number: 201314047
APN: 572135200006000017
- 5407 W North County Line Rd
- 17894 Boeing Pass
- 555 E Basalt Dr
- 333 Keltic Pines Blvd Unit 33
- 534 Contour Cove
- 573 Contour Cove Unit 21
- 100 N Tamarack St
- 17313 Lima Rd
- 3106 W Shoaff Tract 1 Rd
- 223 E Basalt Dr
- 3325 W Shoaff Tract 4 Rd
- 17236 Hudson Cove
- 2165 Freestone Place
- 2187 Freestone Place
- 2034 Freestone Place
- 17378 Hummelstone Run
- 1981 Freestone Place
- 102 W Basalt Dr
- 17171 Delancey Ct
- 17867 Huttridge Ct
- 5530 S 1100 E-57
- 5570 S 1100 E-57
- 5574 S 1100 E-57
- 5574 1100 E
- 5330 S 1100 E
- 5720 S 1100 E
- 5688 S 1100 E-57 Unit 57
- 5462 S 1100 E
- 11011 E 550 S
- 5573 S 1100 E-57 Unit 57
- 11022 E 550 S
- 11022 E 550 S
- 5615 S 1100 E-57 Unit 57
- 5720 S 1100 E-57 Unit 57
- 5687 1100 E
- 5687 S 1100 E-57
- 11045 E 550 S
- 10597 E 600 S-57
- 5455 S 1100 E
- 5711 S 1100 E-57
