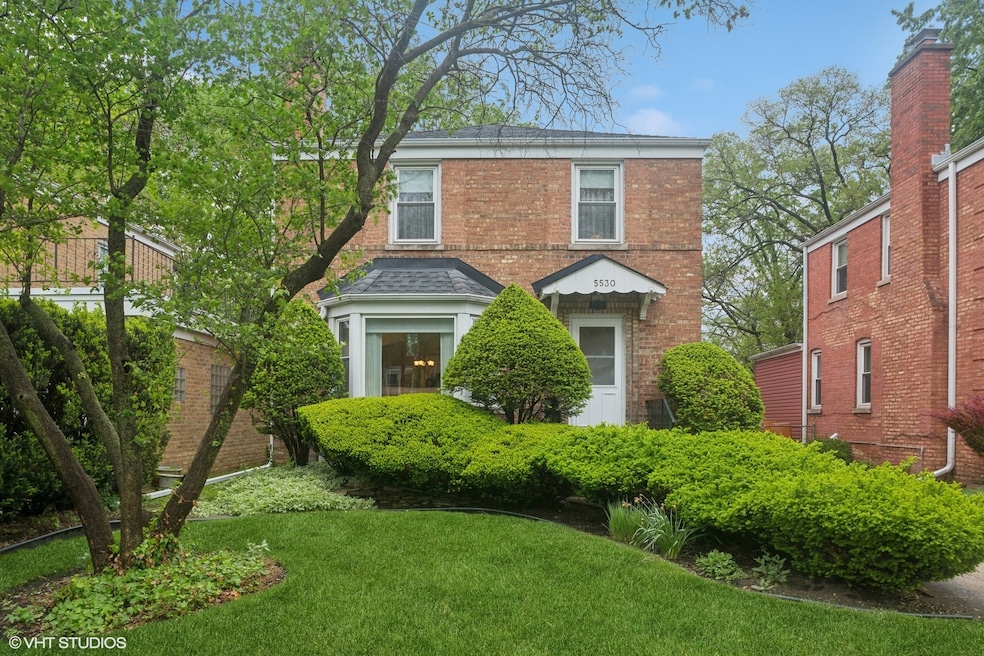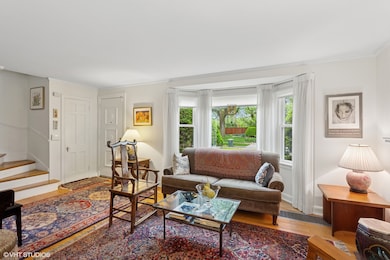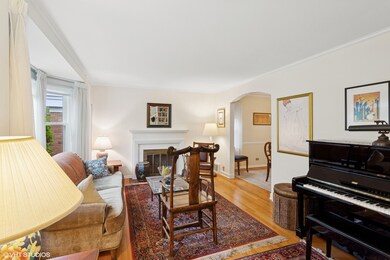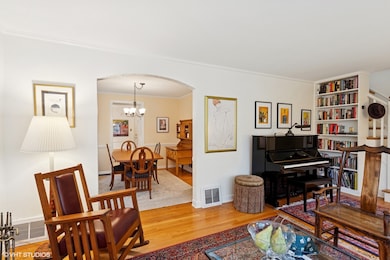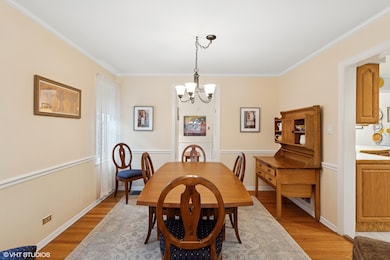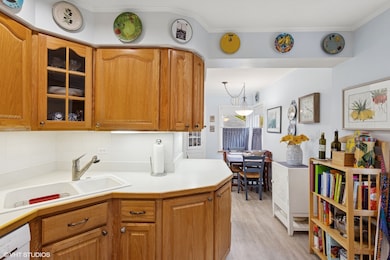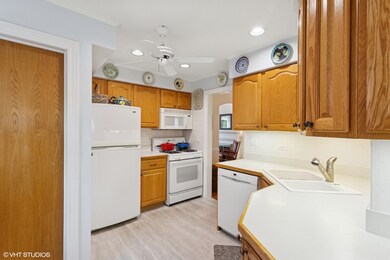
5530 Theobald Rd Morton Grove, IL 60053
Estimated payment $3,172/month
Highlights
- Wood Flooring
- Sun or Florida Room
- Breakfast Room
- Park View Elementary School Rated A
- Lower Floor Utility Room
- Patio
About This Home
Charm abounds in this 3+ bedroom 1.5 bath Georgian in sought after Morton Grove. Separate dining room, eat in kitchen, 1/2 bath and den/4th bedroom on main level. 3 generous bedrooms with great closet space and full bath on 2nd floor. Partially finished basement done in 2020. GFA, Hot Water tank and central air all new in 2020. Enjoy the serenity of this beautiful back yard with paver patio and a lovely screened sitting room. 1.5 car garage. Close to xpressway, schools and all the amenities Morton Grove has to offer. You won't want to miss this opportunity!
Home Details
Home Type
- Single Family
Est. Annual Taxes
- $9,541
Year Built
- Built in 1948
Parking
- 1 Car Garage
- Driveway
Home Design
- Brick Exterior Construction
- Asphalt Roof
Interior Spaces
- 2-Story Property
- Decorative Fireplace
- Window Screens
- Family Room
- Living Room with Fireplace
- Breakfast Room
- Formal Dining Room
- Sun or Florida Room
- Lower Floor Utility Room
- Basement Fills Entire Space Under The House
Kitchen
- Range
- Microwave
- Freezer
- Dishwasher
- Disposal
Flooring
- Wood
- Carpet
- Laminate
Bedrooms and Bathrooms
- 4 Bedrooms
- 4 Potential Bedrooms
Laundry
- Laundry Room
- Dryer
- Washer
Utilities
- Central Air
- Heating System Uses Natural Gas
- Lake Michigan Water
Additional Features
- Patio
- Lot Dimensions are 150x40x123x41x10
Listing and Financial Details
- Senior Tax Exemptions
- Homeowner Tax Exemptions
Map
Home Values in the Area
Average Home Value in this Area
Tax History
| Year | Tax Paid | Tax Assessment Tax Assessment Total Assessment is a certain percentage of the fair market value that is determined by local assessors to be the total taxable value of land and additions on the property. | Land | Improvement |
|---|---|---|---|---|
| 2024 | -- | -- | -- | -- |
| 2023 | -- | -- | -- | -- |
| 2022 | -- | -- | -- | -- |
| 2021 | $0 | $0 | $0 | $0 |
| 2020 | $0 | $0 | $0 | $0 |
| 2019 | $0 | $0 | $0 | $0 |
| 2018 | $0 | $0 | $0 | $0 |
| 2017 | $0 | $0 | $0 | $0 |
| 2016 | $0 | $0 | $0 | $0 |
| 2015 | $0 | $0 | $0 | $0 |
| 2014 | -- | $0 | $0 | $0 |
| 2013 | -- | $0 | $0 | $0 |
Property History
| Date | Event | Price | Change | Sq Ft Price |
|---|---|---|---|---|
| 05/26/2025 05/26/25 | Pending | -- | -- | -- |
| 05/22/2025 05/22/25 | For Sale | $424,500 | -- | -- |
Similar Homes in the area
Source: Midwest Real Estate Data (MRED)
MLS Number: 12367663
APN: 10-21-100-025-0000
- 8521 Lotus Ave Unit 706
- 8841 Menard Ave
- 5506 Lincoln Ave Unit A211
- 5510 Lincoln Ave Unit B202
- 5247 Greenwood St
- 5323 Lee St
- 8447 Gross Point Rd
- 5222 Wright Terrace
- 9120 Linder Ave
- 8907 Mason Ave
- 5935 Carol Ave
- 9119 Mango Ave
- 8437 Latrobe Ave
- 8909 Austin Ave
- 5241 Arcadia St
- 8308 Mango Ave
- 8901 Mcvicker Ave
- 9207 Menard Ave
- 5032 Crain St
- 8627 School St
