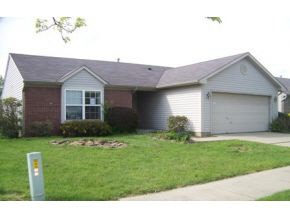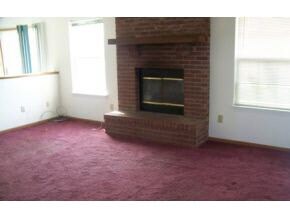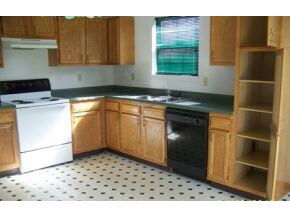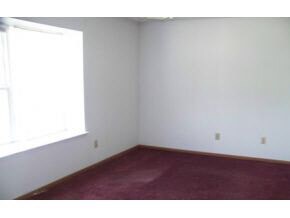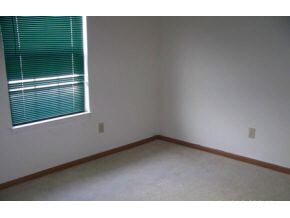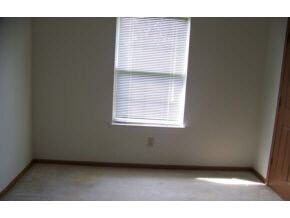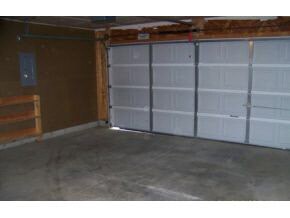
5530 W Cobblestone St Bloomington, IN 47403
Highlights
- Vaulted Ceiling
- Ranch Style House
- Eat-In Kitchen
- Bloomington High School North Rated A
- 2 Car Attached Garage
- Bathtub with Shower
About This Home
As of January 2017Great 3 BR 2 BA home located in magnificent Stonecrest/Fieldstone subdivisions. Near Hwy 37 and Ivy Tech. Wood burning FP in living room. Living room has vaulted ceilings as well. Back patio area with a fenced in backyard. Eat-in kitchen includes Range w/ hood and dishwasher. This is a Fannie Mae HomePath property. Purchase this property for as little as 3% down! This property is approved for HomePath Mortgage Financing. This property is approved for HomePath Renovation Mortgage Financing.
Last Agent to Sell the Property
Peggy Robertson
Morrow REALTORS-Keller Williams Listed on: 04/17/2012
Last Buyer's Agent
Peggy Robertson
Morrow REALTORS-Keller Williams Listed on: 04/17/2012
Home Details
Home Type
- Single Family
Est. Annual Taxes
- $288
Year Built
- Built in 1999
Lot Details
- 6,534 Sq Ft Lot
- Lot Dimensions are 64x100
- Zoning described as SR-Suburban Residential
HOA Fees
- $10 Monthly HOA Fees
Parking
- 2 Car Attached Garage
Home Design
- Ranch Style House
- Brick Exterior Construction
- Slab Foundation
- Vinyl Construction Material
Interior Spaces
- Vaulted Ceiling
- Ceiling Fan
- Wood Burning Fireplace
Kitchen
- Eat-In Kitchen
- Gas Oven or Range
- Laminate Countertops
Bedrooms and Bathrooms
- 3 Bedrooms
- 2 Full Bathrooms
- Bathtub with Shower
Outdoor Features
- Patio
Schools
- Highland Park Elementary School
- Batchelor Middle School
- Bloomington North High School
Utilities
- Forced Air Heating and Cooling System
- Heating System Uses Gas
Community Details
- Fieldstone Stonecrest Subdivision
Listing and Financial Details
- Assessor Parcel Number 53-09-02-200-060.000-015
Ownership History
Purchase Details
Home Financials for this Owner
Home Financials are based on the most recent Mortgage that was taken out on this home.Purchase Details
Home Financials for this Owner
Home Financials are based on the most recent Mortgage that was taken out on this home.Purchase Details
Purchase Details
Home Financials for this Owner
Home Financials are based on the most recent Mortgage that was taken out on this home.Similar Homes in Bloomington, IN
Home Values in the Area
Average Home Value in this Area
Purchase History
| Date | Type | Sale Price | Title Company |
|---|---|---|---|
| Warranty Deed | -- | None Available | |
| Special Warranty Deed | $110,000 | None Available | |
| Sheriffs Deed | $123,238 | None Available | |
| Warranty Deed | -- | None Available |
Mortgage History
| Date | Status | Loan Amount | Loan Type |
|---|---|---|---|
| Open | $108,000 | New Conventional | |
| Previous Owner | $106,150 | FHA | |
| Previous Owner | $119,680 | New Conventional |
Property History
| Date | Event | Price | Change | Sq Ft Price |
|---|---|---|---|---|
| 06/18/2025 06/18/25 | Price Changed | $274,900 | -6.8% | $229 / Sq Ft |
| 06/07/2025 06/07/25 | For Sale | $295,000 | +118.5% | $246 / Sq Ft |
| 01/20/2017 01/20/17 | Sold | $135,000 | -3.5% | $113 / Sq Ft |
| 01/17/2017 01/17/17 | Pending | -- | -- | -- |
| 10/11/2016 10/11/16 | For Sale | $139,900 | +39.9% | $117 / Sq Ft |
| 06/25/2012 06/25/12 | Sold | $100,000 | -11.9% | $83 / Sq Ft |
| 05/24/2012 05/24/12 | Pending | -- | -- | -- |
| 04/17/2012 04/17/12 | For Sale | $113,500 | -- | $95 / Sq Ft |
Tax History Compared to Growth
Tax History
| Year | Tax Paid | Tax Assessment Tax Assessment Total Assessment is a certain percentage of the fair market value that is determined by local assessors to be the total taxable value of land and additions on the property. | Land | Improvement |
|---|---|---|---|---|
| 2024 | $1,855 | $246,900 | $45,400 | $201,500 |
| 2023 | $1,839 | $244,700 | $45,400 | $199,300 |
| 2022 | $1,550 | $215,500 | $38,800 | $176,700 |
| 2021 | $1,378 | $187,400 | $35,300 | $152,100 |
| 2020 | $1,211 | $164,300 | $28,200 | $136,100 |
| 2019 | $980 | $152,400 | $25,100 | $127,300 |
| 2018 | $841 | $136,100 | $21,800 | $114,300 |
| 2017 | $775 | $128,600 | $21,800 | $106,800 |
| 2016 | $731 | $125,200 | $21,800 | $103,400 |
| 2014 | $632 | $117,000 | $21,800 | $95,200 |
Agents Affiliated with this Home
-

Seller's Agent in 2025
Kelly Jones
Partners Realty Group
(812) 606-6939
101 Total Sales
-
P
Seller's Agent in 2017
Peggy Robertson
Morrow REALTORS-Keller Williams
-
B
Buyer's Agent in 2017
Brian Lloyd
Berkshire Hathaway HomeServices Indiana Realty-Bloomington
Map
Source: Indiana Regional MLS
MLS Number: 406236
APN: 53-09-02-200-060.000-015
- 226 S Cave Creek Dr
- 434 S Bay Hill Ct
- 5733 W Monarch Ct
- 5713 W Monarch Ct
- 447 S Woodfield Ln
- 5611 W Tensleep Rd
- 5692 W Bedrock Rd
- 5687 W Tensleep Rd
- 5424 W Hoge Dr
- 445 S Kirby Rd
- 5398 W Bedrock Rd
- 4930 W Bedrock Rd
- 5342 W Stonewood Dr
- 4260 W 3rd St
- 825 S Kirby Rd
- 4241 W Broadway Ave
- 750 S Parkway Dr
- 5695 W Gifford Rd
- 416 S Hickory Dr
- 4160 W Middle Ct
