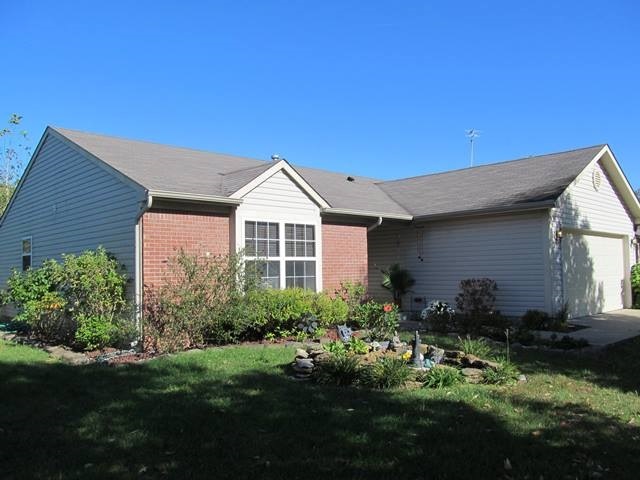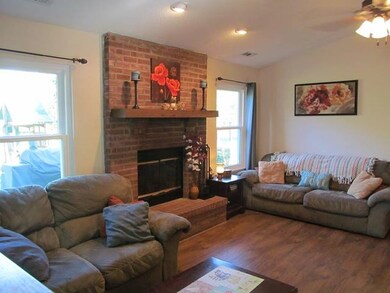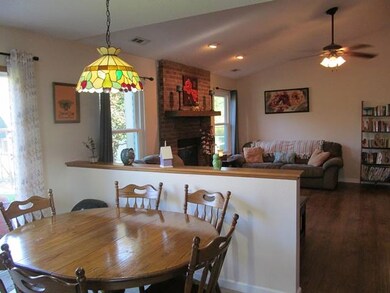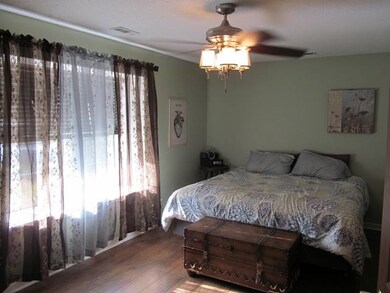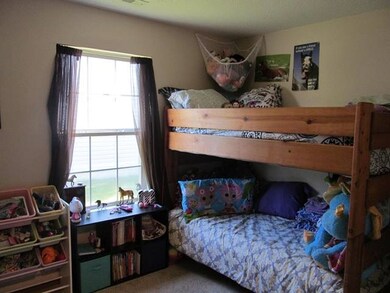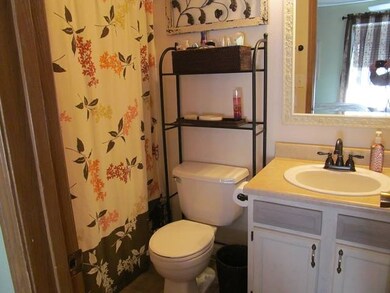
5530 W Cobblestone St Bloomington, IN 47403
Highlights
- Primary Bedroom Suite
- Vaulted Ceiling
- 2 Car Attached Garage
- Bloomington High School North Rated A
- Ranch Style House
- Eat-In Kitchen
About This Home
As of January 2017Recently updated Ranch style home in Stonecrest/Fieldstone addition. 3BR/2BA. Recent updates include: ceiling fans, light fixtures, living room windows complete with Unique lifetime warranty, new garage door, and wide plank laminate flooring. Fireplace and vaulted ceilings in the living room. Eat-in kitchen has range w/ hood and dishwasher. Fenced in backyard w/patio with a conservation area being you back yard neighbor.
Last Agent to Sell the Property
Peggy Robertson
Morrow REALTORS-Keller Williams Listed on: 10/11/2016
Last Buyer's Agent
Brian Lloyd
Berkshire Hathaway HomeServices Indiana Realty-Bloomington
Home Details
Home Type
- Single Family
Est. Annual Taxes
- $640
Year Built
- Built in 1999
Lot Details
- 6,534 Sq Ft Lot
- Lot Dimensions are 64x100
- Chain Link Fence
HOA Fees
- $10 Monthly HOA Fees
Parking
- 2 Car Attached Garage
- Driveway
Home Design
- Ranch Style House
- Planned Development
- Brick Exterior Construction
- Slab Foundation
- Shingle Roof
- Vinyl Construction Material
Interior Spaces
- 1,200 Sq Ft Home
- Vaulted Ceiling
- Wood Burning Fireplace
- Living Room with Fireplace
- Vinyl Flooring
- Fire and Smoke Detector
- Eat-In Kitchen
Bedrooms and Bathrooms
- 3 Bedrooms
- Primary Bedroom Suite
- 2 Full Bathrooms
Utilities
- Forced Air Heating and Cooling System
- Heating System Uses Gas
Additional Features
- Patio
- Suburban Location
Listing and Financial Details
- Assessor Parcel Number 53-09-02-200-060.000-015
Ownership History
Purchase Details
Home Financials for this Owner
Home Financials are based on the most recent Mortgage that was taken out on this home.Purchase Details
Home Financials for this Owner
Home Financials are based on the most recent Mortgage that was taken out on this home.Purchase Details
Purchase Details
Home Financials for this Owner
Home Financials are based on the most recent Mortgage that was taken out on this home.Similar Homes in Bloomington, IN
Home Values in the Area
Average Home Value in this Area
Purchase History
| Date | Type | Sale Price | Title Company |
|---|---|---|---|
| Warranty Deed | -- | None Available | |
| Special Warranty Deed | $110,000 | None Available | |
| Sheriffs Deed | $123,238 | None Available | |
| Warranty Deed | -- | None Available |
Mortgage History
| Date | Status | Loan Amount | Loan Type |
|---|---|---|---|
| Open | $108,000 | New Conventional | |
| Previous Owner | $106,150 | FHA | |
| Previous Owner | $119,680 | New Conventional |
Property History
| Date | Event | Price | Change | Sq Ft Price |
|---|---|---|---|---|
| 06/18/2025 06/18/25 | Price Changed | $274,900 | -6.8% | $229 / Sq Ft |
| 06/07/2025 06/07/25 | For Sale | $295,000 | +118.5% | $246 / Sq Ft |
| 01/20/2017 01/20/17 | Sold | $135,000 | -3.5% | $113 / Sq Ft |
| 01/17/2017 01/17/17 | Pending | -- | -- | -- |
| 10/11/2016 10/11/16 | For Sale | $139,900 | +39.9% | $117 / Sq Ft |
| 06/25/2012 06/25/12 | Sold | $100,000 | -11.9% | $83 / Sq Ft |
| 05/24/2012 05/24/12 | Pending | -- | -- | -- |
| 04/17/2012 04/17/12 | For Sale | $113,500 | -- | $95 / Sq Ft |
Tax History Compared to Growth
Tax History
| Year | Tax Paid | Tax Assessment Tax Assessment Total Assessment is a certain percentage of the fair market value that is determined by local assessors to be the total taxable value of land and additions on the property. | Land | Improvement |
|---|---|---|---|---|
| 2024 | $1,855 | $246,900 | $45,400 | $201,500 |
| 2023 | $1,839 | $244,700 | $45,400 | $199,300 |
| 2022 | $1,550 | $215,500 | $38,800 | $176,700 |
| 2021 | $1,378 | $187,400 | $35,300 | $152,100 |
| 2020 | $1,211 | $164,300 | $28,200 | $136,100 |
| 2019 | $980 | $152,400 | $25,100 | $127,300 |
| 2018 | $841 | $136,100 | $21,800 | $114,300 |
| 2017 | $775 | $128,600 | $21,800 | $106,800 |
| 2016 | $731 | $125,200 | $21,800 | $103,400 |
| 2014 | $632 | $117,000 | $21,800 | $95,200 |
Agents Affiliated with this Home
-
Kelly Jones

Seller's Agent in 2025
Kelly Jones
Partners Realty Group
(812) 606-6939
99 Total Sales
-

Seller's Agent in 2017
Peggy Robertson
Morrow REALTORS-Keller Williams
-

Buyer's Agent in 2017
Brian Lloyd
Berkshire Hathaway HomeServices Indiana Realty-Bloomington
Map
Source: Indiana Regional MLS
MLS Number: 201647106
APN: 53-09-02-200-060.000-015
- 226 S Cave Creek Dr
- 542 S Cobblestone Ct
- 434 S Bay Hill Ct
- 5713 W Monarch Ct
- 447 S Woodfield Ln
- 240 S Cheryl Ave
- 5611 W Tensleep Rd
- 5692 W Bedrock Rd
- 5687 W Tensleep Rd
- 5424 W Hoge Dr
- 5333 W Hoge Dr
- 445 S Kirby Rd
- 4977 W Bedrock Rd
- 4930 W Bedrock Rd
- 4260 W 3rd St
- 400 S Village Ct
- 825 S Kirby Rd
- 750 S Parkway Dr
- 4525 W Middle Ct
- 880 S Western Dr
