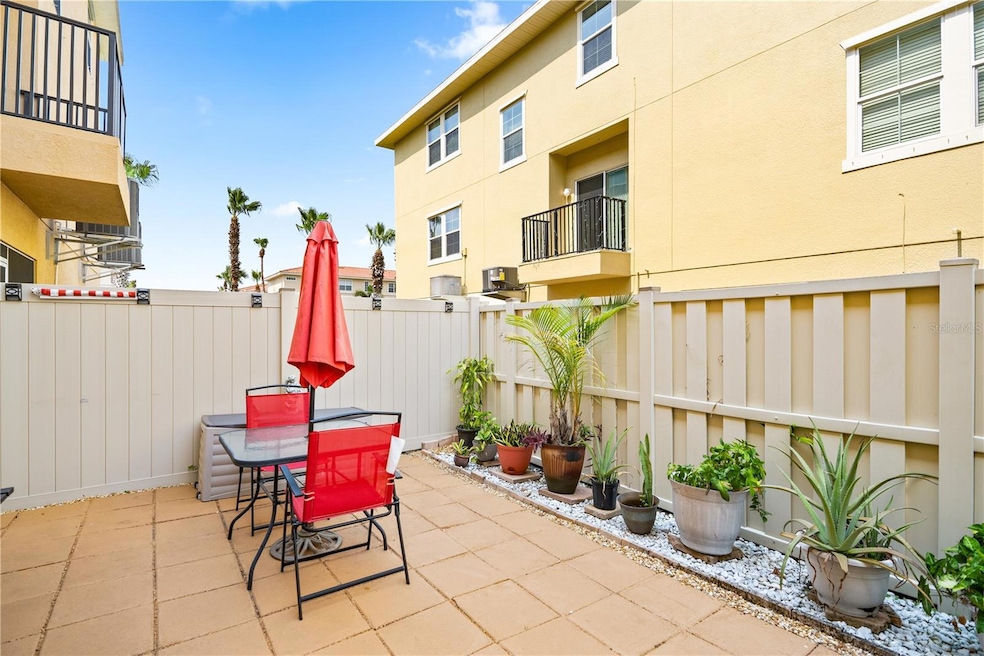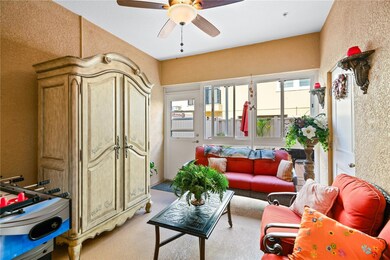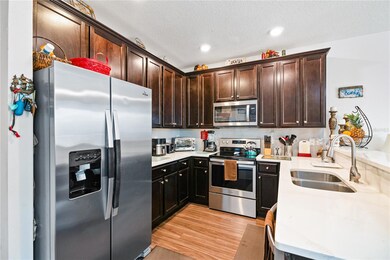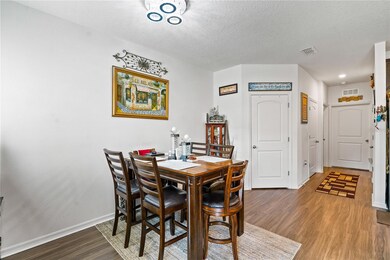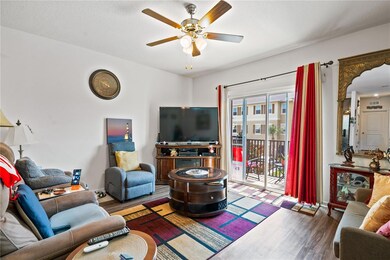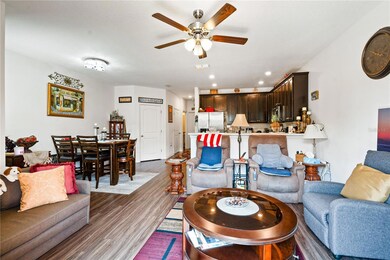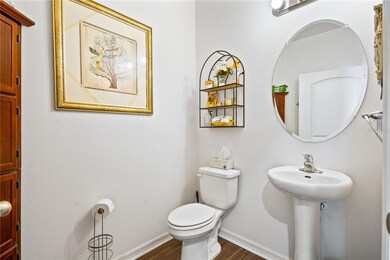
5530 Yellowfin Ct New Port Richey, FL 34652
New Port Richey West NeighborhoodHighlights
- Boat Ramp
- Fitness Center
- Vaulted Ceiling
- Beach Access
- Gated Community
- Wood Flooring
About This Home
As of September 2023Living in this Florida Townhouse is like living in a tropical resort, having a well-maintained, luxurious vacation home right by the beach. The back patio is like your own private oasis, fully fenced-in for privacy. Inside there are spacious areas for relaxation on both the first floor and the second floor balcony, where you can enjoy the refreshing breeze. You will have plenty of storage space for all your belongings with three large closets on the first floor and more on the second and third floor. This home is updated with modern vinyl wood flooring and plush carpet in the Master Bedroom. The major systems of this house are all relatively new, ensuring a worry-free living experience.There is also a water softener system included. As part of the Homeowners Association, you will have access to two pools, two fitness centers, and The Gulf Harbor Beach Club. The exterior maintenance is taken care of, so you can focus on enjoying Paradise. The open floor plan and abundant natural light make the home feel modern and inviting. If you want to add an elevator, the current storage space can be converted into one easily. The location of this Townhouse is perfect, with easy access to restaurants, shops, cafes, and of course the Gulf. Don't miss out on the chance to own your own piece of Paradise in this three-story home. The first floor is dedicated to the entrance, garage, Breeze way, sitting area, and patio, while the top two floors are where the living quarters are located.
Last Agent to Sell the Property
EXP REALTY LLC Brokerage Phone: 888-883-8509 License #3566166 Listed on: 07/07/2023

Townhouse Details
Home Type
- Townhome
Est. Annual Taxes
- $3,631
Year Built
- Built in 2018
Lot Details
- 1,227 Sq Ft Lot
- Northwest Facing Home
- Vinyl Fence
- Native Plants
HOA Fees
- $223 Monthly HOA Fees
Parking
- 1 Car Attached Garage
- Ground Level Parking
- Garage Door Opener
Home Design
- Slab Foundation
- Shingle Roof
- Block Exterior
- Stucco
Interior Spaces
- 1,652 Sq Ft Home
- 2-Story Property
- Shelving
- Vaulted Ceiling
- Ceiling Fan
- Blinds
- Sliding Doors
- Living Room
- L-Shaped Dining Room
- Storage Room
- Inside Utility
- Closed Circuit Camera
- Attic
Kitchen
- Range with Range Hood
- Recirculated Exhaust Fan
- Microwave
- Ice Maker
- Dishwasher
- Granite Countertops
- Disposal
Flooring
- Wood
- Brick
- Carpet
- Laminate
- Concrete
Bedrooms and Bathrooms
- 3 Bedrooms
- Primary Bedroom Upstairs
- En-Suite Bathroom
- Walk-In Closet
Laundry
- Laundry Room
- Laundry on upper level
Eco-Friendly Details
- Energy-Efficient Appliances
- Energy-Efficient Windows
- Energy-Efficient Construction
- Energy-Efficient Thermostat
- Smoke Free Home
- Air Filters MERV Rating 10+
- Irrigation System Uses Drip or Micro Heads
Outdoor Features
- Beach Access
- Water access To Gulf or Ocean
- Boat Ramp
- Balcony
- Enclosed patio or porch
- Exterior Lighting
- Outdoor Storage
- Breezeway
- Rain Gutters
- Private Mailbox
Schools
- Richey Elementary School
- Gulf Middle School
- Gulf High School
Utilities
- Central Heating and Cooling System
- Thermostat
- Electric Water Heater
- Water Softener
- High Speed Internet
- Phone Available
- Cable TV Available
Listing and Financial Details
- Visit Down Payment Resource Website
- Legal Lot and Block 18 / B
- Assessor Parcel Number 08-26-16-0560-00B00-0180
Community Details
Overview
- Association fees include pool, maintenance structure, ground maintenance, management, private road
- Cari Knaus Association, Phone Number (727) 942-1906
- Sea Forest Beach Club Twnhms Subdivision
- On-Site Maintenance
- The community has rules related to deed restrictions
Amenities
- Community Mailbox
Recreation
- Boat Ramp
- Community Boat Slip
- Fitness Center
- Community Pool
Pet Policy
- Breed Restrictions
Security
- Gated Community
- Hurricane or Storm Shutters
- High Impact Windows
- Fire and Smoke Detector
Ownership History
Purchase Details
Home Financials for this Owner
Home Financials are based on the most recent Mortgage that was taken out on this home.Purchase Details
Home Financials for this Owner
Home Financials are based on the most recent Mortgage that was taken out on this home.Purchase Details
Purchase Details
Similar Homes in New Port Richey, FL
Home Values in the Area
Average Home Value in this Area
Purchase History
| Date | Type | Sale Price | Title Company |
|---|---|---|---|
| Warranty Deed | $345,000 | Celebration Title Group | |
| Special Warranty Deed | $201,900 | Sunbelt Title Agency | |
| Deed | $1,476,000 | -- | |
| Special Warranty Deed | $700,000 | Attorney |
Mortgage History
| Date | Status | Loan Amount | Loan Type |
|---|---|---|---|
| Open | $276,000 | New Conventional | |
| Previous Owner | $201,760 | VA | |
| Previous Owner | $201,900 | VA |
Property History
| Date | Event | Price | Change | Sq Ft Price |
|---|---|---|---|---|
| 09/22/2023 09/22/23 | Sold | $345,000 | 0.0% | $209 / Sq Ft |
| 07/24/2023 07/24/23 | Pending | -- | -- | -- |
| 07/07/2023 07/07/23 | For Sale | $345,000 | +70.9% | $209 / Sq Ft |
| 02/24/2020 02/24/20 | Sold | $201,900 | 0.0% | $126 / Sq Ft |
| 01/02/2020 01/02/20 | Pending | -- | -- | -- |
| 01/02/2020 01/02/20 | For Sale | $201,900 | -- | $126 / Sq Ft |
Tax History Compared to Growth
Tax History
| Year | Tax Paid | Tax Assessment Tax Assessment Total Assessment is a certain percentage of the fair market value that is determined by local assessors to be the total taxable value of land and additions on the property. | Land | Improvement |
|---|---|---|---|---|
| 2024 | $3,560 | $186,090 | -- | -- |
| 2023 | $3,912 | $198,900 | $22,300 | $176,600 |
| 2022 | $3,631 | $193,110 | $0 | $0 |
| 2021 | $3,547 | $187,494 | $20,000 | $167,494 |
| 2020 | $4,197 | $174,440 | $20,000 | $154,440 |
| 2019 | $3,835 | $154,274 | $9,360 | $144,914 |
| 2018 | $240 | $9,360 | $9,360 | $0 |
| 2017 | $244 | $9,360 | $9,360 | $0 |
| 2016 | $206 | $8,535 | $8,535 | $0 |
| 2015 | $210 | $8,535 | $8,535 | $0 |
| 2014 | $230 | $9,360 | $9,360 | $0 |
Agents Affiliated with this Home
-
Lorri Lopez
L
Seller's Agent in 2023
Lorri Lopez
EXP REALTY LLC
(253) 797-7301
1 in this area
6 Total Sales
-
Caroline Vansevenant

Seller Co-Listing Agent in 2023
Caroline Vansevenant
EXP REALTY LLC
(407) 946-5675
1 in this area
70 Total Sales
-
Deborah Watts

Buyer's Agent in 2023
Deborah Watts
KELLER WILLIAMS ST PETE REALTY
(727) 894-1600
1 in this area
95 Total Sales
-
Joseph Boyd

Seller's Agent in 2020
Joseph Boyd
LENNAR REALTY
(407) 754-8770
37 in this area
1,420 Total Sales
-
Stellar Non-Member Agent
S
Buyer's Agent in 2020
Stellar Non-Member Agent
FL_MFRMLS
Map
Source: Stellar MLS
MLS Number: T3457094
APN: 08-26-16-0560-00B00-0180
- 5524 Yellowfin Ct
- 5521 Yellowfin Ct
- 5030 Herring Ct
- 5520 White Marlin Ct
- 5032 Sand Castle Dr
- 5036 Sand Castle Dr
- 5049 Gulf Dr
- 5614 Red Snapper Ct
- 5625 Van Doren Ave
- 5635 Van Doren Ave
- 5427 Van Doren Ave
- 5033 Blue Runner Ct
- 5620 Van Doren Ave
- 5619 Leisure Ln
- 4944 Hazner St
- 5621 Egrets Place
- 4930 Getner St
- 5351 Leisure Ln
- 4948 Filner St
- 5709 Egrets Place
