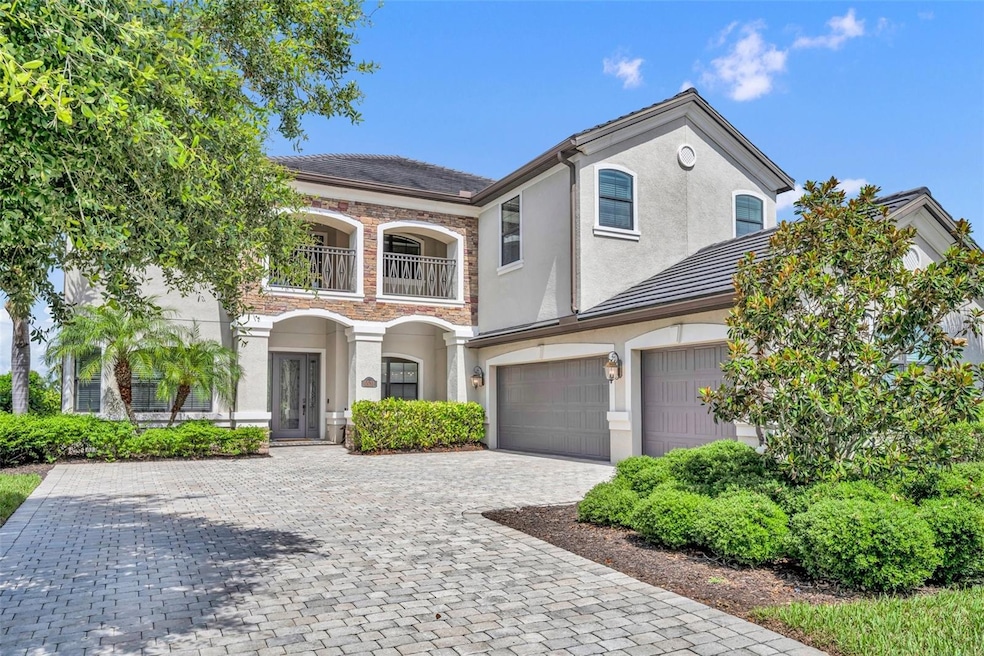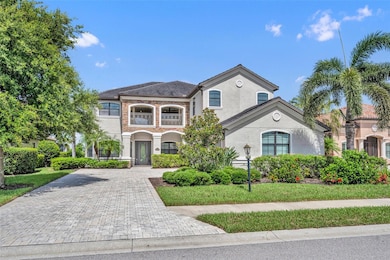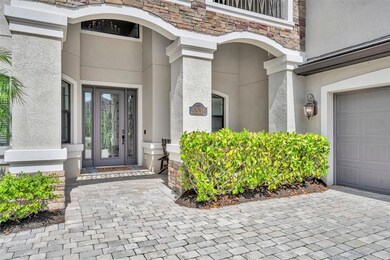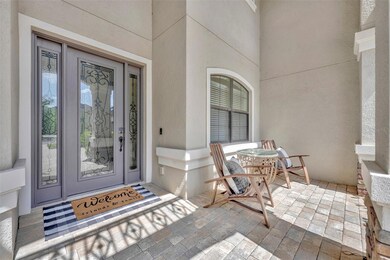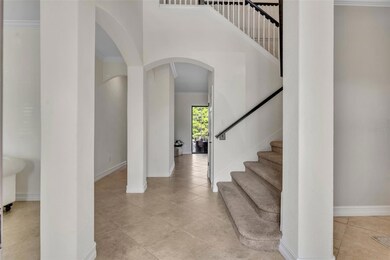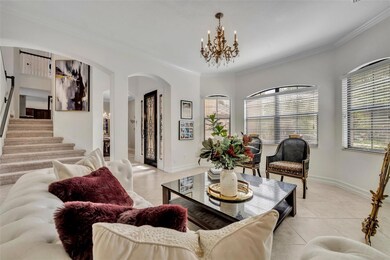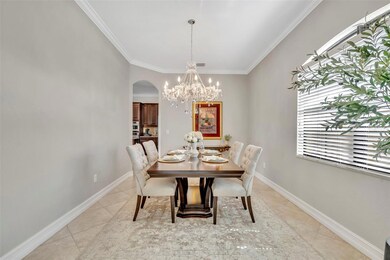5531 Arnie Loop Bradenton, FL 34211
Estimated payment $8,054/month
Highlights
- On Golf Course
- Fitness Center
- Home fronts a pond
- B.D. Gullett Elementary School Rated A-
- Screened Pool
- Gated Community
About This Home
BACK ON MARKET, OPPORTUNITY IS BACK! MOTIVATED SELLERS! A FRESH NEW PRICE and opportunity to own a move-in ready home with room for everyone and a setting that feels like vacation every day. Welcome to 5531 Arnie Loop, a spacious and beautifully appointed residence in the gated community of Lakewood National. Set along sweeping lake views and the renowned Arnold Palmer-designed golf course, this home brings together generous indoor living, resort-style outdoor spaces, and a floor plan designed for both connection and privacy.
Step through the front door and you're greeted with soaring ceilings, natural light, and thoughtful architectural detail throughout. At the heart of the home is a chef-inspired kitchen featuring a gas cooktop, double ovens, granite counters, tile backsplash, and a welcoming breakfast nook overlooking the pool. The main living area opens effortlessly to an impressive two-story screened lanai where you’ll find a saltwater pool, heated spa, and outdoor kitchen ready for sunrise coffees or evening gatherings under the sky. A private first-floor guest suite offers convenient access to the pool bath, ideal for visitors. Upstairs, you’ll find a spacious loft perfect for a media room, creative workspace, or lounge. The primary suite feels like a private retreat with its own screened balcony showcasing water and golf views, dual walk-in closets, and a generous spa-style bath with soaking tub and walk-in shower. A second upstairs suite provides comfort and privacy for extended family or long-term guests, while the additional bedrooms provide direct access to the expansive upper balcony.
Additional highlights include formal living and dining rooms and a side-load three-car garage, all wrapped in abundant natural light and a welcoming sense of openness. As a resident of Lakewood National, you’ll enjoy access to an incredible list of amenities: two championship golf courses, clubhouse dining, resort-style zero-entry pool with tiki bar, full-service spa, fitness center with classes, tennis, pickleball, bocce, and more, all within a maintenance-free setting. And you're just minutes to highly rated schools, shopping and dining, convenient I-75 access, and some of Sarasota’s most celebrated beaches. The best part, you can buy this home with NO INCOME VERIFICATION required!
Listing Agent
SERHANT Brokerage Phone: 646-480-7665 License #3493401 Listed on: 06/19/2025

Home Details
Home Type
- Single Family
Est. Annual Taxes
- $12,120
Year Built
- Built in 2017
Lot Details
- 9,975 Sq Ft Lot
- Home fronts a pond
- On Golf Course
- East Facing Home
- Irrigation Equipment
- Landscaped with Trees
- Property is zoned PD-R
HOA Fees
- $813 Monthly HOA Fees
Parking
- 3 Car Attached Garage
- Garage Door Opener
- Driveway
Property Views
- Pond
- Golf Course
- Pool
Home Design
- Bi-Level Home
- Slab Foundation
- Tile Roof
- Block Exterior
- Stone Siding
- Stucco
Interior Spaces
- 3,808 Sq Ft Home
- Open Floorplan
- Crown Molding
- Tray Ceiling
- High Ceiling
- Ceiling Fan
- Blinds
- Sliding Doors
- Family Room Off Kitchen
- Separate Formal Living Room
- Formal Dining Room
- Loft
Kitchen
- Breakfast Area or Nook
- Eat-In Kitchen
- Double Convection Oven
- Range with Range Hood
- Recirculated Exhaust Fan
- Microwave
- Dishwasher
- Stone Countertops
- Solid Wood Cabinet
- Disposal
Flooring
- Carpet
- Ceramic Tile
Bedrooms and Bathrooms
- 6 Bedrooms
- Primary Bedroom Upstairs
- En-Suite Bathroom
- Walk-In Closet
- 4 Full Bathrooms
- Soaking Tub
Laundry
- Laundry Room
- Dryer
- Washer
Home Security
- Home Security System
- Security Gate
- Hurricane or Storm Shutters
- Fire and Smoke Detector
Pool
- Screened Pool
- Heated In Ground Pool
- Heated Spa
- In Ground Spa
- Saltwater Pool
- Fence Around Pool
Outdoor Features
- Balcony
- Outdoor Kitchen
- Exterior Lighting
- Outdoor Grill
- Rain Gutters
Location
- Property is near golf course
Schools
- Gullett Elementary School
- Nolan Middle School
- Lakewood Ranch High School
Utilities
- Central Air
- Heating System Uses Natural Gas
- Thermostat
- Underground Utilities
- Natural Gas Connected
- Tankless Water Heater
- Gas Water Heater
- High Speed Internet
- Phone Available
- Cable TV Available
Listing and Financial Details
- Visit Down Payment Resource Website
- Tax Lot 8
- Assessor Parcel Number 581503409
- $3,040 per year additional tax assessments
Community Details
Overview
- Association fees include 24-Hour Guard, pool, ground maintenance, management, recreational facilities, security
- Cheney Miller Association, Phone Number (941) 900-2424
- Visit Association Website
- Lakewood National Community
- Lakewood National Golf Club Ph I Subdivision
- The community has rules related to allowable golf cart usage in the community
Amenities
- Restaurant
- Clubhouse
- Community Mailbox
Recreation
- Golf Course Community
- Tennis Courts
- Community Playground
- Fitness Center
- Community Pool
- Park
- Dog Park
Security
- Security Guard
- Gated Community
Map
Home Values in the Area
Average Home Value in this Area
Tax History
| Year | Tax Paid | Tax Assessment Tax Assessment Total Assessment is a certain percentage of the fair market value that is determined by local assessors to be the total taxable value of land and additions on the property. | Land | Improvement |
|---|---|---|---|---|
| 2025 | $12,052 | $688,694 | -- | -- |
| 2024 | $12,052 | $669,285 | -- | -- |
| 2023 | $12,052 | $649,791 | $0 | $0 |
| 2022 | $11,802 | $630,865 | $0 | $0 |
| 2021 | $11,348 | $612,490 | $110,000 | $502,490 |
| 2020 | $11,555 | $592,498 | $110,000 | $482,498 |
| 2019 | $11,633 | $591,203 | $110,000 | $481,203 |
| 2018 | $11,242 | $575,787 | $105,000 | $470,787 |
| 2017 | $3,332 | $21,500 | $0 | $0 |
Property History
| Date | Event | Price | List to Sale | Price per Sq Ft | Prior Sale |
|---|---|---|---|---|---|
| 01/26/2026 01/26/26 | Price Changed | $1,200,000 | -11.1% | $315 / Sq Ft | |
| 01/26/2026 01/26/26 | For Sale | $1,350,000 | 0.0% | $355 / Sq Ft | |
| 01/20/2026 01/20/26 | Pending | -- | -- | -- | |
| 12/12/2025 12/12/25 | Price Changed | $1,350,000 | -3.6% | $355 / Sq Ft | |
| 11/08/2025 11/08/25 | Price Changed | $1,400,000 | -5.1% | $368 / Sq Ft | |
| 08/14/2025 08/14/25 | Price Changed | $1,475,000 | -1.7% | $387 / Sq Ft | |
| 06/19/2025 06/19/25 | For Sale | $1,500,000 | +113.4% | $394 / Sq Ft | |
| 08/13/2020 08/13/20 | Sold | $703,000 | -4.4% | $185 / Sq Ft | View Prior Sale |
| 07/07/2020 07/07/20 | Pending | -- | -- | -- | |
| 06/30/2020 06/30/20 | Price Changed | $735,000 | -0.5% | $193 / Sq Ft | |
| 06/26/2020 06/26/20 | For Sale | $739,000 | +5.1% | $194 / Sq Ft | |
| 06/17/2020 06/17/20 | Off Market | $703,000 | -- | -- | |
| 05/11/2020 05/11/20 | Price Changed | $739,000 | -1.5% | $194 / Sq Ft | |
| 03/26/2020 03/26/20 | For Sale | $750,000 | -- | $197 / Sq Ft |
Purchase History
| Date | Type | Sale Price | Title Company |
|---|---|---|---|
| Warranty Deed | $703,000 | None Listed On Document | |
| Special Warranty Deed | $673,000 | North American Title Co |
Mortgage History
| Date | Status | Loan Amount | Loan Type |
|---|---|---|---|
| Open | $400,000 | New Conventional | |
| Previous Owner | $538,400 | New Conventional |
Source: Stellar MLS
MLS Number: O6317237
APN: 5815-0340-9
- 5609 Arnie Loop
- 5517 Palmer Cir Unit 104
- 5517 Palmer Cir Unit 106
- 5916 Wake Forest Run Unit 101
- 5916 Wake Forest Run Unit 104
- 5538 Palmer Cir Unit 103
- 5538 Palmer Cir Unit 104
- 5528 Palmer Cir Unit 203
- 5528 Palmer Cir Unit 206
- 5576 Silverside Pine Ct
- Lantana Plan at Solera at Lakewood Ranch
- Hawthorne Plan at Solera at Lakewood Ranch
- Camden Plan at Solera at Lakewood Ranch
- Caroline Plan at Solera at Lakewood Ranch
- Cali Plan at Solera at Lakewood Ranch
- Jordyn II Plan at Solera at Lakewood Ranch
- Hayden Plan at Solera at Lakewood Ranch
- Torino Plan at Solera at Lakewood Ranch
- Aria Plan at Solera at Lakewood Ranch
- Holden Plan at Solera at Lakewood Ranch
- 5528 Arnie Loop
- 5507 Arnie Loop
- 5543 Arnie Loop
- 5527 Palmer Cir Unit 205
- 5517 Palmer Cir Unit 105
- 5507 Palmer Cir Unit 105
- 5567 Palmer Cir Unit 104
- 5557 Palmer Cir
- 5557 Palmer Cir Unit 202
- 5528 Palmer Cir Unit 204
- 5914 Cessna Run
- 5548 Palmer Cir Unit 102
- 5814 Wake Forest Run Unit 102
- 5915 Wake Forest Run Unit 103
- 5831 Wake Forest Run Unit 101
- 5805 Wake Forest Run Unit 103
- 5934 Wake Forest Run
- 5930 Cessna Run
- 5815 Wake Forest Run Unit 103
- 5819 Wake Forest Run Unit 101
