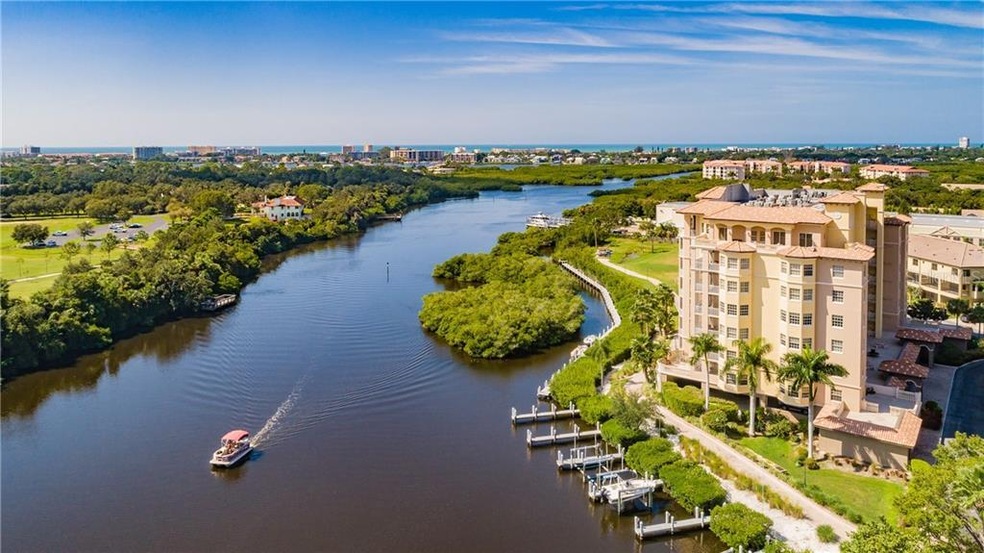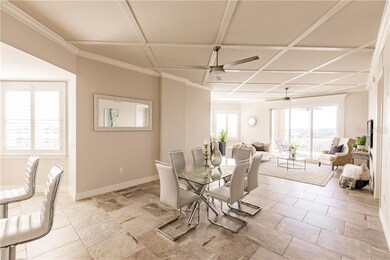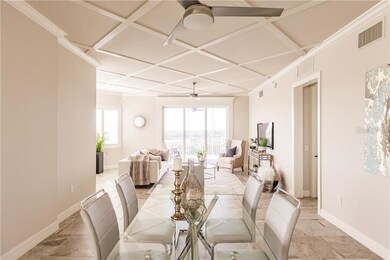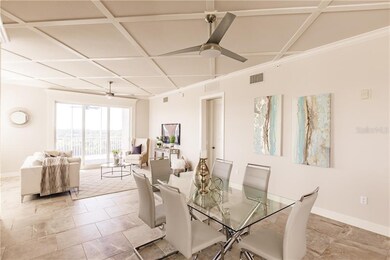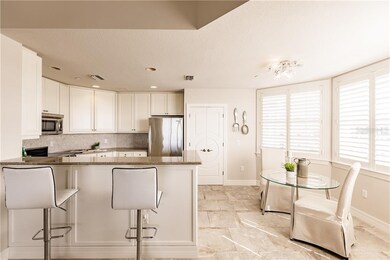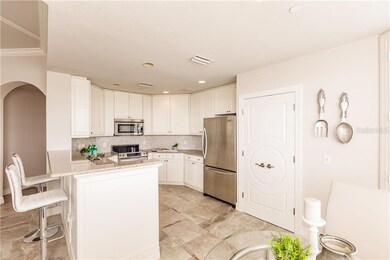
Phillippi Landings 5531 Cannes Cir Unit 601 Sarasota, FL 34231
The Landings NeighborhoodEstimated Value: $764,000 - $799,000
Highlights
- 2,000 Feet of Waterfront
- Boat Dock
- Fitness Center
- Phillippi Shores Elementary School Rated A
- Marina View
- Home fronts a creek
About This Home
As of December 20203-BEDROOM CORNER UNIT 6th-floor residence with southern facing views of gorgeous PHILLIPPI CREEK! Loads of natural light enhance the truly Florida view. When you leave town, simply close the plantation shutters and lock your door. This spacious, OPEN PLAN condo is accented with crown molding, coffered ceilings, hardwood & tile flooring, solid core doors, and designer lighting. While you’re likely to enjoy regularly dining out at one of SRQ’s many restaurants, you’ll also appreciate this brand new kitchen’s 42-inch solid wood cabinetry, granite countertops, beautiful tile backsplash, new Kitchen-Aid stainless steel appliances, and a large pantry. A generously-sized screened-in porch, hurricane impact-rated windows & sliders, master bath dual vanities, a large soaking tub, water softener, reverse osmosis water purification system, and ultraviolet filter on the 2015-installed AC are just a few of the additional upgrades. Close to world-famous SIESTA KEY BEACH & Downtown Sarasota plus direct waterway access - NO bridges- to the INTERCOASTAL. Boat slips available for purchase. Situated on 10-acres and gated, Phillippi Landings offers a plethora of luxurious amenities such as PRIVATE GARAGE PARKING, a resort-style pool and spa, a fully equipped fitness center, clubhouse, DOG PARK, kayak storage and launch. Imagine paddling towards the Intercoastal within minutes, slowing only to enjoy the serenity of Phillippi Creek and to awe at osprey birds, manatees, dolphins, jumping fish, and more! Book your private tour today.
Property Details
Home Type
- Condominium
Est. Annual Taxes
- $4,852
Year Built
- Built in 2006
Lot Details
- End Unit
- North Facing Home
- Dog Run
- Mature Landscaping
HOA Fees
- $667 Monthly HOA Fees
Parking
- 1 Car Attached Garage
- Oversized Parking
- Garage Door Opener
- Secured Garage or Parking
- Open Parking
Property Views
- Creek or Stream
Home Design
- Spanish Architecture
- Slab Foundation
- Tile Roof
- Block Exterior
- Stucco
Interior Spaces
- 2,024 Sq Ft Home
- Open Floorplan
- Built-In Features
- Crown Molding
- Coffered Ceiling
- High Ceiling
- Ceiling Fan
- Thermal Windows
- Shutters
- Family Room
- Combination Dining and Living Room
- Inside Utility
Kitchen
- Eat-In Kitchen
- Range with Range Hood
- Microwave
- Freezer
- Dishwasher
- Stone Countertops
- Solid Wood Cabinet
- Disposal
- Reverse Osmosis System
Flooring
- Wood
- Ceramic Tile
Bedrooms and Bathrooms
- 3 Bedrooms
- Split Bedroom Floorplan
- Walk-In Closet
- 2 Full Bathrooms
Laundry
- Laundry closet
- Dryer
- Washer
Home Security
Eco-Friendly Details
- Energy-Efficient Windows
- HVAC UV or Electric Filtration
- Reclaimed Water Irrigation System
Outdoor Features
- Access To Creek
- No Fixed Bridges
- Access to Saltwater Canal
- Seawall
- No Wake Zone
- Dock made with wood
- Covered patio or porch
Schools
- Phillippi Shores Elementary School
- Brookside Middle School
- Riverview High School
Utilities
- Central Heating and Cooling System
- Thermostat
- Underground Utilities
- Electric Water Heater
- Phone Available
- Cable TV Available
Listing and Financial Details
- Down Payment Assistance Available
- Homestead Exemption
- Visit Down Payment Resource Website
- Assessor Parcel Number 0084082025
Community Details
Overview
- Association fees include cable TV, common area taxes, community pool, escrow reserves fund, fidelity bond, insurance, maintenance structure, ground maintenance, pest control, pool maintenance, private road, recreational facilities, sewer, trash, water
- Casey Management Association
- High-Rise Condominium
- Phillippi Landings Community
- Phillippi Landings Subdivision
- On-Site Maintenance
- The community has rules related to deed restrictions
- Rental Restrictions
- 7-Story Property
Amenities
- Clubhouse
- Elevator
Recreation
- Boat Dock
- Community Boat Slip
- Recreation Facilities
- Fishing
- Tennis Courts
Pet Policy
- Pets up to 101 lbs
- 2 Pets Allowed
Security
- Gated Community
- Fire and Smoke Detector
- Fire Sprinkler System
Ownership History
Purchase Details
Purchase Details
Home Financials for this Owner
Home Financials are based on the most recent Mortgage that was taken out on this home.Purchase Details
Purchase Details
Purchase Details
Similar Homes in Sarasota, FL
Home Values in the Area
Average Home Value in this Area
Purchase History
| Date | Buyer | Sale Price | Title Company |
|---|---|---|---|
| Nichols Curtis M | -- | Accommodation | |
| Nichols Curtis M | $545,000 | Attorney | |
| Manuel Rexford J | $550,000 | Attorney | |
| Edwards John Jefferson | -- | Attorney | |
| Edwards John Jefferson | $499,000 | Attorney |
Mortgage History
| Date | Status | Borrower | Loan Amount |
|---|---|---|---|
| Open | Nichols Curtis M | $408,750 |
Property History
| Date | Event | Price | Change | Sq Ft Price |
|---|---|---|---|---|
| 12/02/2020 12/02/20 | Sold | $545,000 | -0.9% | $269 / Sq Ft |
| 10/17/2020 10/17/20 | Pending | -- | -- | -- |
| 10/12/2020 10/12/20 | For Sale | $549,900 | -- | $272 / Sq Ft |
Tax History Compared to Growth
Tax History
| Year | Tax Paid | Tax Assessment Tax Assessment Total Assessment is a certain percentage of the fair market value that is determined by local assessors to be the total taxable value of land and additions on the property. | Land | Improvement |
|---|---|---|---|---|
| 2024 | $5,770 | $496,535 | -- | -- |
| 2023 | $5,770 | $482,073 | $0 | $0 |
| 2022 | $5,595 | $468,032 | $0 | $0 |
| 2021 | $5,605 | $454,400 | $0 | $454,400 |
| 2020 | $5,220 | $415,435 | $0 | $0 |
| 2019 | $5,054 | $406,095 | $0 | $0 |
| 2018 | $4,947 | $398,523 | $0 | $0 |
| 2017 | $4,926 | $390,326 | $0 | $0 |
| 2016 | $4,932 | $439,000 | $0 | $439,000 |
| 2015 | $4,363 | $379,400 | $0 | $379,400 |
| 2014 | $4,347 | $322,700 | $0 | $0 |
Agents Affiliated with this Home
-
Mark Coppens

Seller's Agent in 2020
Mark Coppens
EXP REALTY LLC
(941) 444-0436
1 in this area
93 Total Sales
-
Mackenzie Longueuil

Buyer's Agent in 2020
Mackenzie Longueuil
Michael Saunders
(941) 961-4023
14 in this area
73 Total Sales
About Phillippi Landings
Map
Source: Stellar MLS
MLS Number: A4480691
APN: 0084-08-2025
- 5531 Cannes Cir Unit 201
- 1904 Monte Carlo Dr
- 5591 Cannes Cir Unit 403
- 5561 Cannes Cir Unit 5101
- 5560 Cannes Cir Unit 3-106
- 1780 Phillippi Shores Dr Unit A3-24
- 1780 Phillippi Shores Dr Unit A3-23
- 1780 Phillippi Shores Dr Unit C3-23
- 5377 Palos Verdes Dr
- 1648 Starling Dr Unit 202
- 1654 Starling Dr Unit 201
- 1712 Starling Dr Unit 101
- 1713 Starling Dr Unit 1713
- 1711 Starling Dr Unit 1711
- 1703 Starling Dr Unit 1703
- 1719 Starling Dr Unit 1719
- 2119 Montclair Dr Unit 1
- 2214 Michele Dr
- 5247 Carmilfra Dr
- 1718 Starling Dr Unit 104
- 5531 Cannes Cir
- 5531 Cannes Cir
- 5531 Cannes Cir Unit 702
- 5531 Cannes Cir Unit 404
- 5531 Cannes Cir Unit 402
- 5531 Cannes Cir Unit 601
- 5531 Cannes Cir Unit 604
- 5531 Cannes Cir Unit 403
- 5531 Cannes Cir Unit 304
- 5531 Cannes Cir Unit 502
- 5531 Cannes Cir Unit 506
- 5531 Cannes Cir Unit 603
- 5531 Cannes Cir Unit 706
- 5531 Cannes Cir Unit 501
- 5531 Cannes Cir Unit 406
- 5531 Cannes Cir Unit 401
- 5531 Cannes Cir Unit 303
- 5531 Cannes Cir Unit 405
- 5531 Cannes Cir Unit 306
- 5531 Cannes Cir Unit 204
