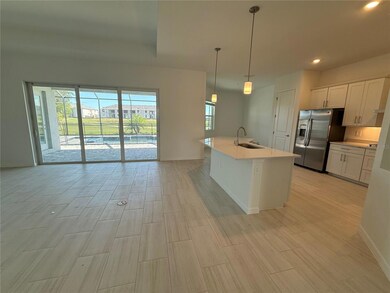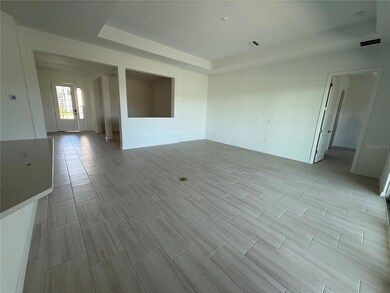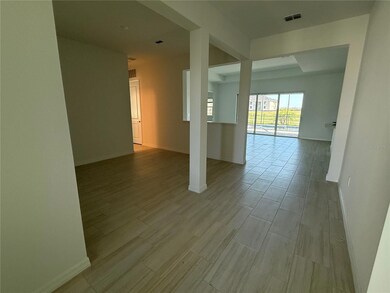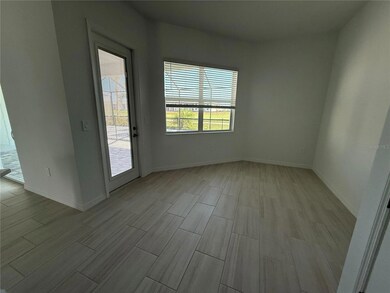5531 Lightning Whelk Ln Bradenton, FL 34211
Highlights
- New Construction
- Heated In Ground Pool
- High Ceiling
- B.D. Gullett Elementary School Rated A-
- Open Floorplan
- Family Room Off Kitchen
About This Home
Welcome to Calusa Country Club – Your Brand-New Golf Course Retreat!
Experience luxury living in this never-lived-in Princeton floor plan, blending timeless elegance with modern comfort. This exceptional home offers 4 spacious bedrooms, 2 full baths, a 3-car garage.
Step inside to discover an open-concept layout featuring designer tile flooring throughout, a gourmet chef’s kitchen with quartz countertops, stainless steel appliances, and vent hood above your stove. Perfect for hosting friends and family.
The primary suite is a true sanctuary with private lanai access. You will have a large walk-in shower, dual sinks, and large, expansive walk-in closets. Enjoy seamless indoor-outdoor living with sliding glass doors leading to a spacious screened lanai overlooking the lush fairways. Relax and unwind in your heated pool and spa, the perfect spot after a round on the course.
Best of all, your full golf membership to Calusa Country Club is included with the rental, granting you unlimited access to two championship golf courses .Don’t miss this opportunity to live the country club lifestyle in one of Lakewood Ranch’s most anticipated new communities — schedule your private showing today before its gone!
Listing Agent
VIVE REALTY Brokerage Phone: 941-600-8162 License #3335020 Listed on: 10/30/2025

Home Details
Home Type
- Single Family
Year Built
- Built in 2025 | New Construction
Lot Details
- 8,341 Sq Ft Lot
Parking
- 3 Car Attached Garage
Interior Spaces
- 2,247 Sq Ft Home
- Open Floorplan
- High Ceiling
- Window Treatments
- Family Room Off Kitchen
- Living Room
- Dining Room
- Ceramic Tile Flooring
- In Wall Pest System
Kitchen
- Convection Oven
- Cooktop with Range Hood
- Microwave
- Dishwasher
- Solid Wood Cabinet
- Disposal
Bedrooms and Bathrooms
- 4 Bedrooms
- Walk-In Closet
- 2 Full Bathrooms
Laundry
- Laundry in unit
- Dryer
- Washer
Pool
- Heated In Ground Pool
- Heated Spa
- In Ground Spa
Utilities
- Central Heating and Cooling System
- Gas Water Heater
Listing and Financial Details
- Residential Lease
- Security Deposit $5,250
- Property Available on 11/30/25
- The owner pays for grounds care, internet
- 12-Month Minimum Lease Term
- $100 Application Fee
- 8 to 12-Month Minimum Lease Term
- Assessor Parcel Number 545242189
Community Details
Overview
- Property has a Home Owners Association
- Icon Managmenet Association
- Country Club Court Community
- Calusa Country Club Subdivision
Pet Policy
- Pet Deposit $300
- 2 Pets Allowed
- $300 Pet Fee
- Dogs and Cats Allowed
- Breed Restrictions
- Medium pets allowed
Map
Source: Stellar MLS
MLS Number: A4670304
- 5608 Lightning Whelk Ln
- 5539 Lightning Whelk Ln
- 5620 Lightning Whelk Ln
- 19015 Scallop Loop
- 19015 Scallop Loop Unit 202
- 19015 Scallop Loop Unit 102
- 19015 Scallop Loop Unit 201
- 19014 Scallop Loop
- 18821 Cherrystone Way
- 18309 Fattoria Terrace
- 19140 Scallop Loop Unit 204
- 19140 Scallop Loop Unit 405
- 19140 Scallop Loop
- 19140 Scallop Loop Unit 105
- 19140 Scallop Loop Unit 102
- 18719 Cherrystone Way
- 18715 Cherrystone Way
- 18208 Metado Place
- 18122 Metado Place
- 18122 Metado Dr
- 5623 Mulligan Way
- 18215 Fattoria Terrace
- 5725 Cheech Glen
- 18228 Metado Dr
- 5685 Palmer Cir Unit 105
- 5711 Palmer Cir Unit 206
- 5721 Palmer Cir Unit 102
- 5721 Palmer Cir Unit 103
- 5721 Palmer Cir Unit 201
- 18324 Canopy Place
- 6005 Worsham Ln Unit 104
- 5674 Palmer Cir Unit 203
- 5674 Palmer Cir Unit 204
- 5694 Palmer Cir Unit 204
- 5710 Palmer Cir Unit 104
- 5710 Palmer Cir Unit 201
- 5710 Palmer Cir Unit 202
- 5664 Palmer Cir Unit 202
- 18220 Canopy Place
- 18309 Canopy Place






