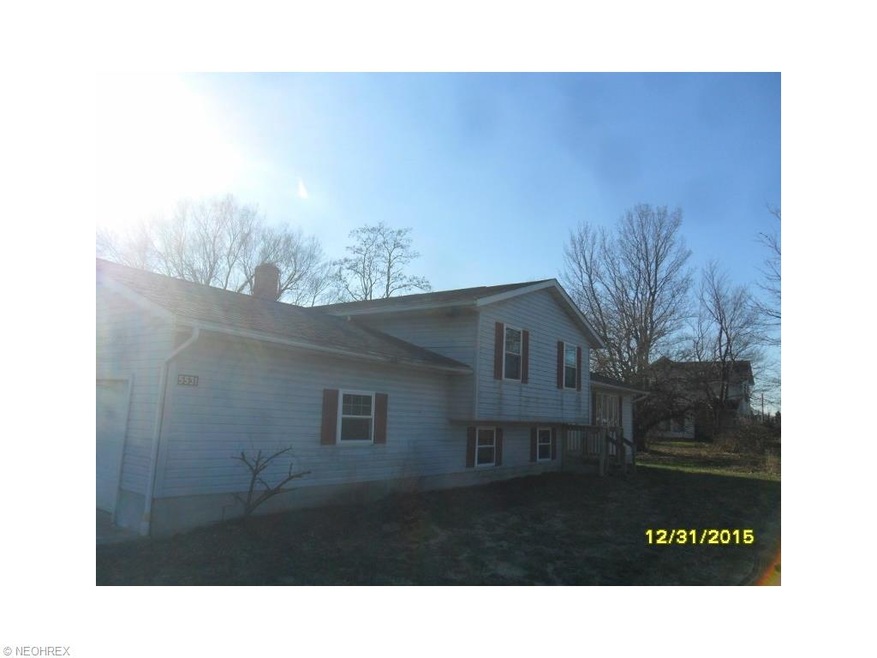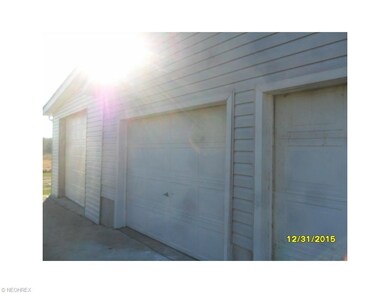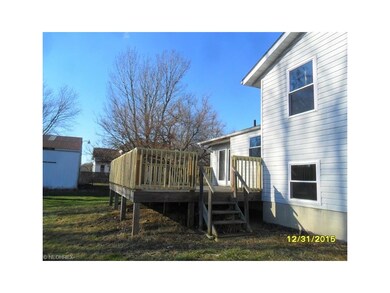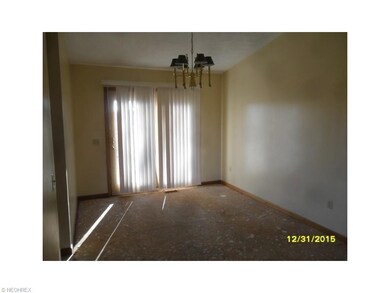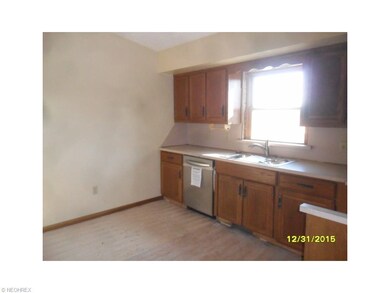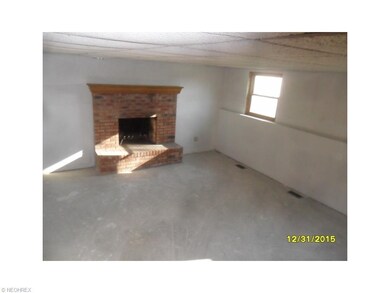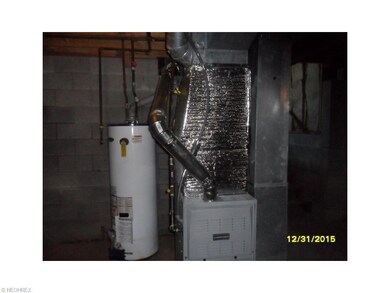
5531 State Route 303 Newton Falls, OH 44444
Estimated Value: $214,000 - $348,000
Highlights
- 0.7 Acre Lot
- 1 Fireplace
- Forced Air Heating System
- Deck
- 3 Car Attached Garage
About This Home
As of March 2015Beautiful country setting. Spacious home plus 3 car garage. New furnace. All rooms are nice sized including the 3 bedrooms. Lower level family room plus bonus room you can finish to your liking plus unfinished basement area. See attachments for PAS requirements and WFHM offer submittal information in MLS documents section. Seller docs to be signed at acceptance and subject to final approval.
Last Agent to Sell the Property
Klacik Real Estate License #396598 Listed on: 01/16/2015
Last Buyer's Agent
Berkshire Hathaway HomeServices Stouffer Realty License #2003000659

Home Details
Home Type
- Single Family
Est. Annual Taxes
- $2,112
Year Built
- Built in 1995
Lot Details
- 0.7
Parking
- 3 Car Attached Garage
Home Design
- Split Level Home
- Asphalt Roof
- Vinyl Construction Material
Interior Spaces
- 2,024 Sq Ft Home
- 2-Story Property
- 1 Fireplace
- Finished Basement
- Partial Basement
Bedrooms and Bathrooms
- 3 Bedrooms
Utilities
- Forced Air Heating System
- Heating System Uses Gas
- Well
- Septic Tank
Additional Features
- Deck
- 0.7 Acre Lot
Community Details
- Township/Braceville Sec 11 Community
Listing and Financial Details
- Assessor Parcel Number 54-153117
Ownership History
Purchase Details
Home Financials for this Owner
Home Financials are based on the most recent Mortgage that was taken out on this home.Purchase Details
Purchase Details
Home Financials for this Owner
Home Financials are based on the most recent Mortgage that was taken out on this home.Purchase Details
Similar Homes in Newton Falls, OH
Home Values in the Area
Average Home Value in this Area
Purchase History
| Date | Buyer | Sale Price | Title Company |
|---|---|---|---|
| Guesman Caroline M | $97,600 | Attorney | |
| Us Bank Na | $68,000 | None Available | |
| Strausbaugh Michael C | $126,000 | None Available | |
| Dade James P | -- | -- |
Mortgage History
| Date | Status | Borrower | Loan Amount |
|---|---|---|---|
| Open | Guesman Jaymes R | $40,000 | |
| Previous Owner | Guesman Caroline M | $92,705 | |
| Previous Owner | Dade James P | $100,800 | |
| Previous Owner | Strausbaugh Michael C | $100,800 | |
| Previous Owner | Strausbaugh Michael C | $25,200 |
Property History
| Date | Event | Price | Change | Sq Ft Price |
|---|---|---|---|---|
| 03/27/2015 03/27/15 | Sold | $97,584 | -2.3% | $48 / Sq Ft |
| 03/03/2015 03/03/15 | Pending | -- | -- | -- |
| 01/16/2015 01/16/15 | For Sale | $99,900 | -- | $49 / Sq Ft |
Tax History Compared to Growth
Tax History
| Year | Tax Paid | Tax Assessment Tax Assessment Total Assessment is a certain percentage of the fair market value that is determined by local assessors to be the total taxable value of land and additions on the property. | Land | Improvement |
|---|---|---|---|---|
| 2024 | $2,700 | $72,490 | $2,910 | $69,580 |
| 2023 | $2,700 | $72,490 | $2,910 | $69,580 |
| 2022 | $2,409 | $51,950 | $2,700 | $49,250 |
| 2021 | $2,342 | $51,950 | $2,700 | $49,250 |
| 2020 | $2,371 | $51,950 | $2,700 | $49,250 |
| 2019 | $2,283 | $46,450 | $2,490 | $43,960 |
| 2018 | $2,284 | $46,450 | $2,490 | $43,960 |
| 2017 | $2,277 | $46,450 | $2,490 | $43,960 |
| 2016 | $2,104 | $46,630 | $2,490 | $44,140 |
| 2015 | $2,133 | $46,630 | $2,490 | $44,140 |
| 2014 | -- | $46,630 | $2,490 | $44,140 |
| 2013 | $2,112 | $46,630 | $2,490 | $44,140 |
Agents Affiliated with this Home
-
Nikki Hatfield

Seller's Agent in 2015
Nikki Hatfield
Klacik Real Estate
(330) 770-7279
75 Total Sales
-
Nikki Sullivan

Buyer's Agent in 2015
Nikki Sullivan
BHHS Northwood
(330) 509-3917
10 in this area
207 Total Sales
Map
Source: MLS Now
MLS Number: 3678627
APN: 54-153117
- 5521 State Route 82
- 10597 Ohio 82
- 9581 Colton Rd
- 9019 Horn Rd
- 9067 Horn Rd
- 9936 Green Dr
- 661 Braceville Robinson Rd NW
- 4405 State Route 82
- 5552 Nelson Mosier Rd
- 0 Braceville Robinson Rd NW
- 0 State Route 5 Unit Parcel B 4131847
- 0 State Route 5 Unit 5085736
- 8935 S Main St
- 9300 N Main St
- 9245 N Main St
- 4832 Fairport Rd
- 9649 Wisteria Dr
- 10303 Newell Ledge Rd
- 9313 W Center St
- V/L Parkman Rd
- 5531 State Route 303
- 5536 State Route 303
- 704 N Jewell Rd
- 5580 State Route 303
- 5467 State Route 303
- 722 N Jewell Rd
- 683 N Jewell Rd
- 5458 State Route 303
- 5603 State Route 303
- 5600 State Route 303
- 744 N Jewell Rd
- 725 N Jewell Rd
- 707 N Jewell Rd
- 5567 State Route 303
- 717 N Jewell Rd
- 5613 State Route 303
- 746 N Jewell Rd
- 5614 State Route 303
- 5614 State Route 303
- 5624 State Route 303
