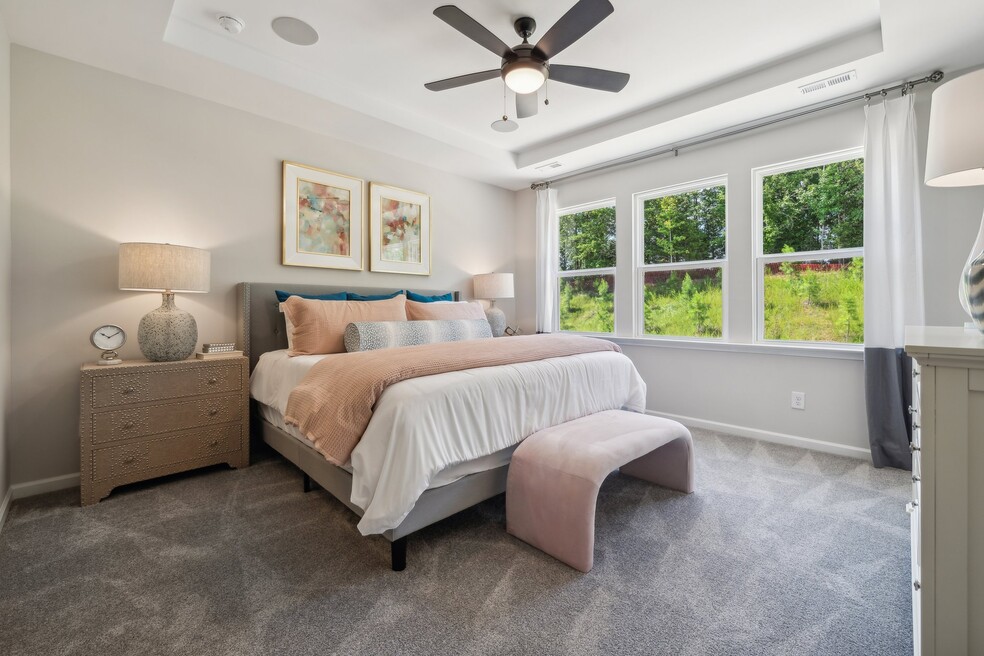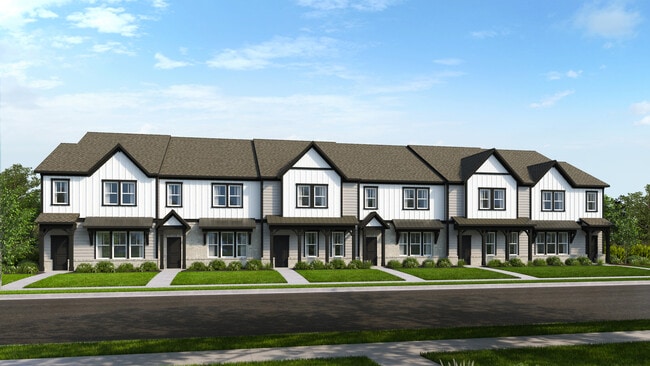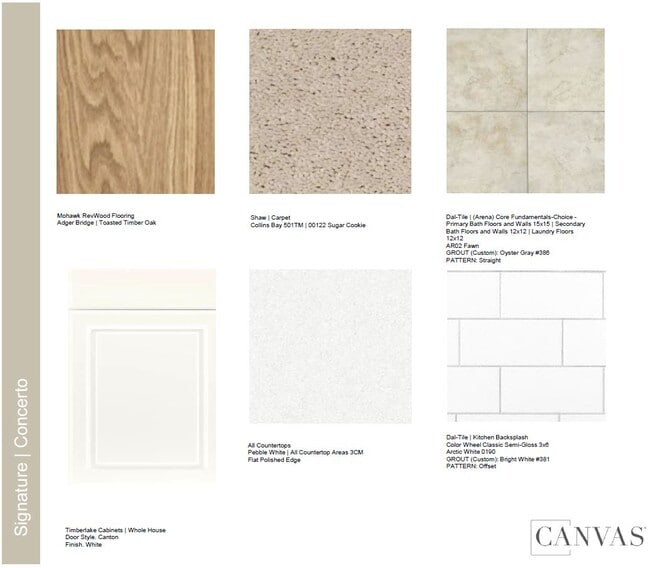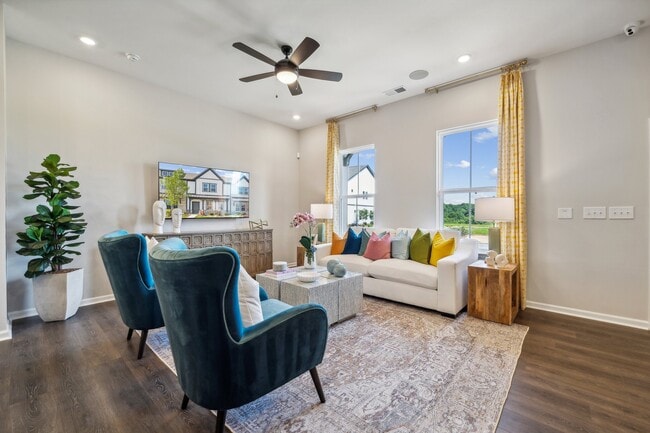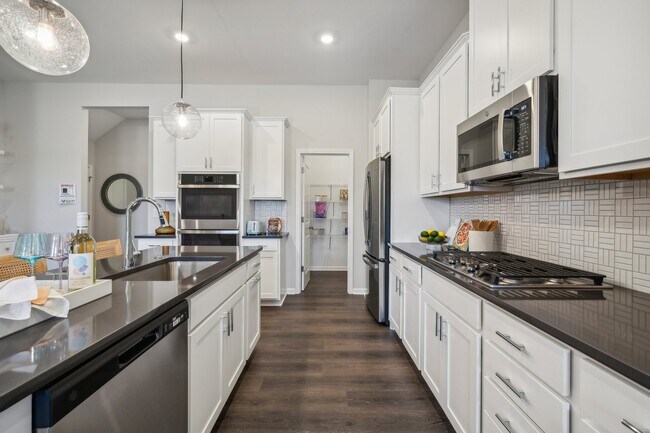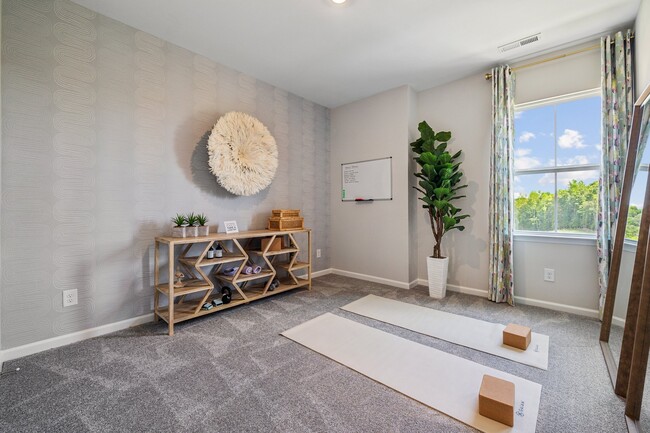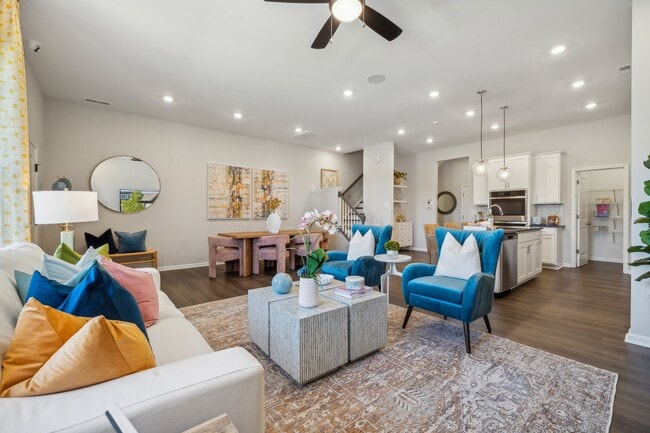
5531 Wolfpack Alley Indian Land, SC 29707
The Exchange - Terraces 24' LotsEstimated payment $2,849/month
Highlights
- New Construction
- Loft
- Park
- Harrisburg Elementary School Rated A-
- Walk-In Pantry
- Laundry Room
About This Home
Welcome to The Aspen at 5531 Wolfpack Alley in Terraces at the Exchange. The Aspen plan is a beautifully designed two-story townhome that blends elegance and modern convenience in the heart of Indian Land, SC. From the rear two-car garage, step into a private entry that opens to an expansive main level. Here, a chef-inspired kitchen with a walk-in pantry and a stylish casual dining area flows seamlessly into a spacious great room—perfect for hosting gatherings or enjoying quiet evenings. A thoughtfully placed half bath adds ease and functionality to this level. Upstairs, a bright and versatile loft creates an inviting space for game nights or relaxation. All three bedrooms are located on this level, including a luxurious primary suite featuring a spa-inspired bath with dual vanities and a generous walk-in closet. A centrally located laundry room and secondary bath provide convenience and efficiency for everyday living. Beyond your home, experience the vibrant lifestyle of The Exchange—a premier destination offering upscale shopping, dining, and fitness options, including Costco, Cold Stone Creamery, Club Pilates, Hollywood Feed, and Halal Street Food. With effortless access to Highway 521, I-485, I-77, and I-85, commuting is simple. Explore nearby retail and entertainment at Swig and CrossRidge, home to Target and YMCA, or visit the Promenade at Carolina Reserve for favorites like T.J. Maxx, HomeGoods, Starbucks, and Crumbl. And when it’s time for a getaway, Charlotte Douglas International Airport is just 30 miles away. Photos are for Representative Purposes Only.
Builder Incentives
Sales Office
| Monday - Tuesday |
10:00 AM - 5:00 PM
|
| Wednesday |
12:00 PM - 5:00 PM
|
| Thursday - Friday |
Closed
|
| Saturday |
10:00 AM - 5:00 PM
|
| Sunday |
12:00 PM - 5:00 PM
|
Townhouse Details
Home Type
- Townhome
HOA Fees
- $195 Monthly HOA Fees
Parking
- 2 Car Garage
Home Design
- New Construction
Interior Spaces
- 2-Story Property
- Dining Room
- Loft
- Walk-In Pantry
- Laundry Room
Bedrooms and Bathrooms
- 3 Bedrooms
Community Details
Recreation
- Park
Map
Other Move In Ready Homes in The Exchange - Terraces 24' Lots
About the Builder
- 411 Silver Star Blvd
- 0 Charlotte Hwy Unit CAR4317365
- 224 Fort Mill Hwy
- 280 Fort Mill Hwy
- 1189 Pinecone Ave
- 0000 Henry Harris Rd Unit 3D
- 0000 Henry Harris Rd Unit 3B
- 00 Henry Harris Rd Unit 6
- 9159 Charlotte Hwy
- 4449 Family Trail Dr
- 4415 Family Trail Dr
- 10420 Silver Mine Rd
- LOT 13 Maxwell Ct
- LOT 15 Maxwell Ct
- LOT 12 Maxwell Ct
- 9982 Southwinds Dr
- 1048 Maxwell Ct Unit 17
- LOT 16 Maxwell Ct
- LOT 5 Maxwell Ct
- LOT 14 Maxwell Ct
