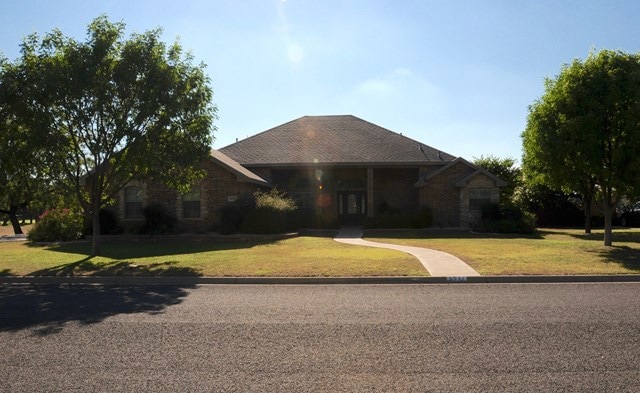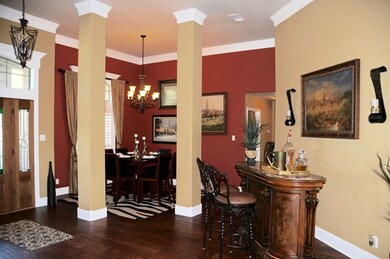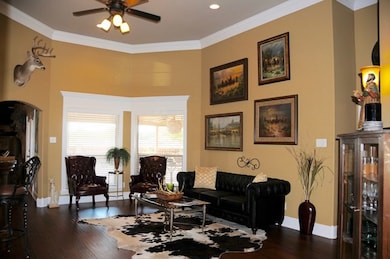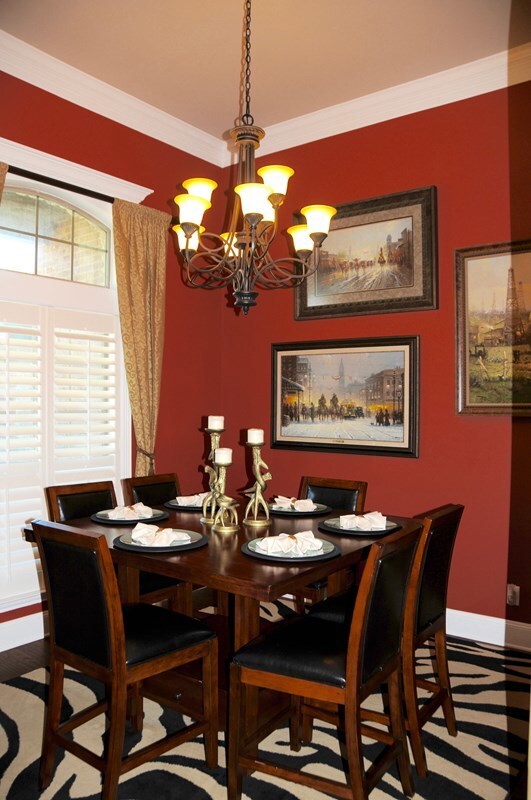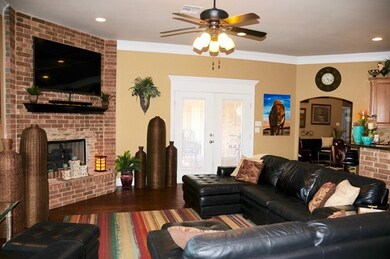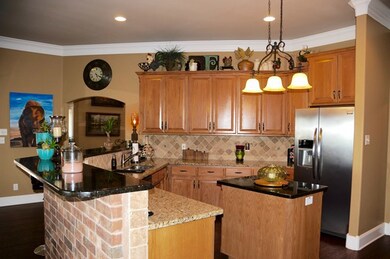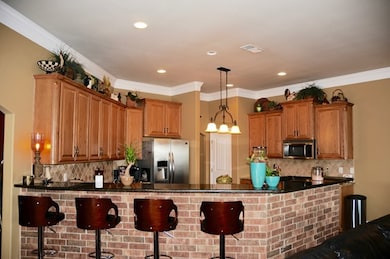
5531 Woodbine Ln San Angelo, TX 76904
Country Club NeighborhoodHighlights
- Spa
- Wood Flooring
- 3 Car Attached Garage
- 0.44 Acre Lot
- No HOA
- Interior Lot
About This Home
As of August 2017Beautiful Bentwood home on a quiet street within walking distance to the Clubhouse. This home offers a formal living/dinning space perfect for entertaining that flows into the kitchen which overlooks the den. Open layout, split bedrooms, hardwood floors, and large master suite with his and hers closets. Large outdoor covered and uncovered patio with mature landscaping.
Last Agent to Sell the Property
United Country Real Estate-Hudson Properties License #TREC #0657770 Listed on: 06/22/2017
Last Buyer's Agent
Berkshire Hathaway Home Services, Addresses REALTORS License #TREC #0538523

Home Details
Home Type
- Single Family
Est. Annual Taxes
- $7,915
Year Built
- Built in 2008
Lot Details
- 0.44 Acre Lot
- Landscaped
- Interior Lot
- Sprinkler System
Home Design
- Brick Exterior Construction
- Slab Foundation
- Composition Roof
Interior Spaces
- 2,589 Sq Ft Home
- 1-Story Property
- Ceiling Fan
- Gas Log Fireplace
- Double Pane Windows
- Window Treatments
- Living Room with Fireplace
- Dining Area
Kitchen
- Gas Oven or Range
- Dishwasher
Flooring
- Wood
- Carpet
Bedrooms and Bathrooms
- 4 Bedrooms
- Split Bedroom Floorplan
- 3 Full Bathrooms
- Spa Bath
Laundry
- Laundry Room
- Washer and Dryer Hookup
Home Security
- Security System Owned
- Fire and Smoke Detector
Parking
- 3 Car Attached Garage
- Garage Door Opener
- Additional Parking
Outdoor Features
- Spa
- Patio
Schools
- Lamar Elementary School
- Glenn Middle School
- Central High School
Utilities
- Central Heating and Cooling System
- Heating System Uses Natural Gas
- Gas Water Heater
- Water Purifier is Owned
- Water Softener is Owned
Community Details
- No Home Owners Association
- Bentwood Country Club Est Subdivision
Listing and Financial Details
- Legal Lot and Block 12 / 17
Ownership History
Purchase Details
Home Financials for this Owner
Home Financials are based on the most recent Mortgage that was taken out on this home.Purchase Details
Home Financials for this Owner
Home Financials are based on the most recent Mortgage that was taken out on this home.Purchase Details
Purchase Details
Purchase Details
Home Financials for this Owner
Home Financials are based on the most recent Mortgage that was taken out on this home.Similar Homes in San Angelo, TX
Home Values in the Area
Average Home Value in this Area
Purchase History
| Date | Type | Sale Price | Title Company |
|---|---|---|---|
| Vendors Lien | -- | None Available | |
| Vendors Lien | -- | Guaranty Abstract & Title Co | |
| Deed | -- | -- | |
| Deed | -- | -- | |
| Deed | -- | -- |
Mortgage History
| Date | Status | Loan Amount | Loan Type |
|---|---|---|---|
| Open | $265,000 | New Conventional | |
| Previous Owner | $100,000 | New Conventional | |
| Previous Owner | $26,900 | Unknown |
Property History
| Date | Event | Price | Change | Sq Ft Price |
|---|---|---|---|---|
| 07/10/2025 07/10/25 | Price Changed | $575,000 | -2.0% | $222 / Sq Ft |
| 05/09/2025 05/09/25 | For Sale | $586,500 | +47.0% | $227 / Sq Ft |
| 08/21/2017 08/21/17 | Sold | -- | -- | -- |
| 07/07/2017 07/07/17 | Pending | -- | -- | -- |
| 06/28/2017 06/28/17 | For Sale | $399,000 | +6.7% | $154 / Sq Ft |
| 11/16/2015 11/16/15 | Sold | -- | -- | -- |
| 09/16/2015 09/16/15 | Pending | -- | -- | -- |
| 06/17/2015 06/17/15 | For Sale | $374,000 | -- | $144 / Sq Ft |
Tax History Compared to Growth
Tax History
| Year | Tax Paid | Tax Assessment Tax Assessment Total Assessment is a certain percentage of the fair market value that is determined by local assessors to be the total taxable value of land and additions on the property. | Land | Improvement |
|---|---|---|---|---|
| 2024 | $7,915 | $532,641 | $82,060 | $450,581 |
| 2023 | $7,122 | $583,610 | $98,360 | $485,250 |
| 2022 | $9,112 | $502,350 | $61,590 | $440,760 |
| 2021 | $9,063 | $373,840 | $0 | $0 |
| 2020 | $9,186 | $373,840 | $61,590 | $312,250 |
| 2019 | $9,462 | $373,840 | $61,590 | $312,250 |
| 2018 | $9,505 | $377,030 | $61,590 | $315,440 |
| 2017 | $8,637 | $344,300 | $61,590 | $282,710 |
| 2016 | $8,637 | $344,300 | $61,590 | $282,710 |
| 2015 | $9,540 | $378,040 | $26,000 | $352,040 |
| 2014 | $6,578 | $436,960 | $26,000 | $410,960 |
| 2013 | $6,428 | $356,700 | $0 | $0 |
Agents Affiliated with this Home
-
Erica Boyce LaBarge
E
Seller's Agent in 2025
Erica Boyce LaBarge
Bollinger Real Estate
(325) 656-4099
5 in this area
65 Total Sales
-
Michelle Krieg Bauerlein
M
Seller Co-Listing Agent in 2025
Michelle Krieg Bauerlein
Bollinger Real Estate
(325) 206-0090
1 in this area
18 Total Sales
-
Gentry Hudson
G
Seller's Agent in 2017
Gentry Hudson
United Country Real Estate-Hudson Properties
(325) 812-8100
1 in this area
7 Total Sales
-
Laura Scott
L
Buyer's Agent in 2017
Laura Scott
Berkshire Hathaway Home Services, Addresses REALTORS
(325) 942-6400
54 in this area
162 Total Sales
Map
Source: San Angelo Association of REALTORS®
MLS Number: 91975
APN: 03-14050-0017-012-00
- 1737 Overhill Dr Unit 27
- 1937 Overhill Dr
- 5668 King Mill Cir
- 5526 Enclave Ct
- 5664 King Mill Cir
- 5610 King Mill Cir
- 5514 Enclave Ct
- 1958 Beaty Rd
- 1954 Beaty Rd
- 5441 Riviera Ln
- 1733 Overhill Dr
- 5437 Riviera Ln
- 5426 Enclave Ct
- 5429 Riviera Ln
- 5318 Beverly Dr
- 5413 Enclave Ct
- 2016 Beaty Cir
- 5025 Wolf Creek Dr
- 5234 Beverly Dr
- 1905 Beaty Rd
