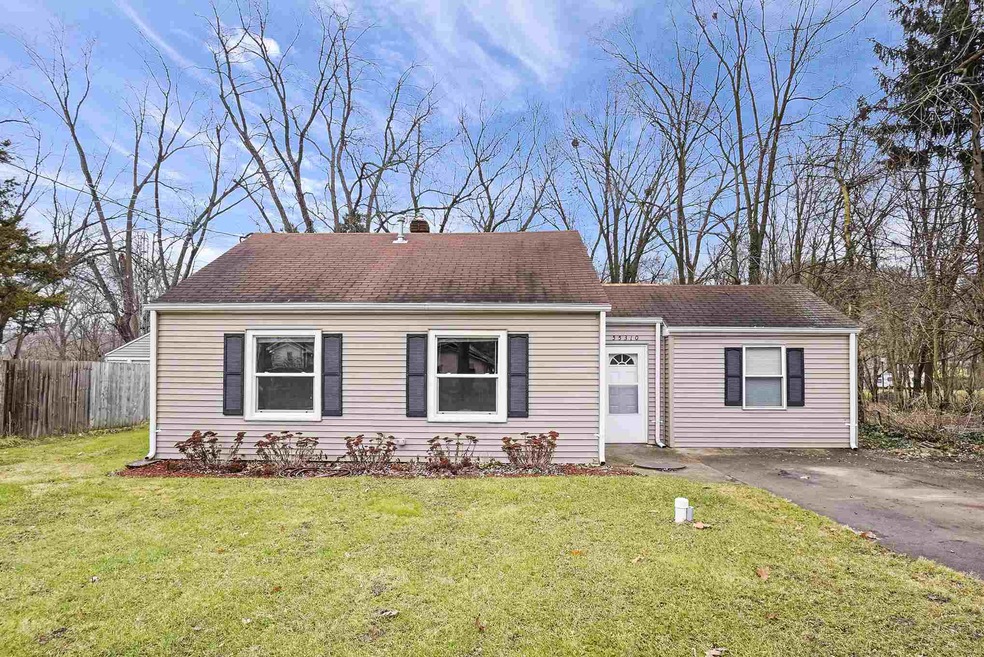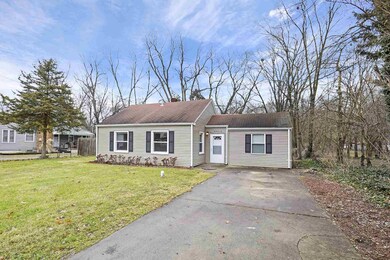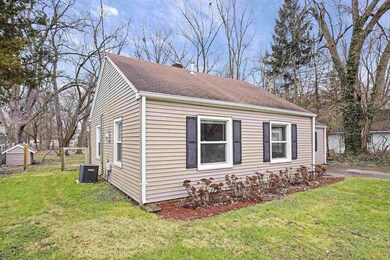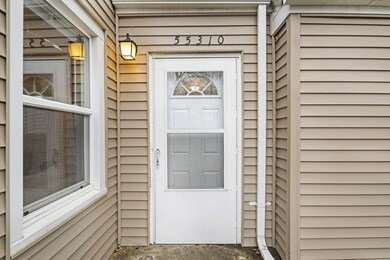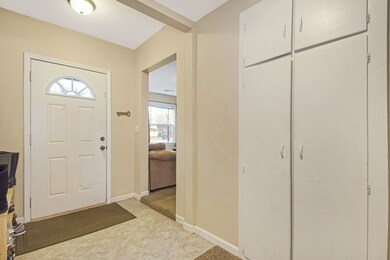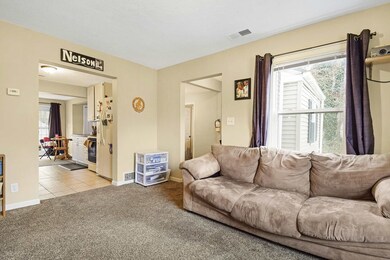
55310 Moss Rd South Bend, IN 46628
Highlights
- Primary Bedroom Suite
- Eat-In Kitchen
- Patio
- Ranch Style House
- Bathtub with Shower
- Ceramic Tile Flooring
About This Home
As of May 2019Charming! You will fall in love from the moment you walk into the front door. This home owner has updated this entire home! Darling 3 bedroom home with a lovely split floor plan, large master bedroom, updated kitchen, first floor laundry, newer siding and windows! If you are looking for your own piece of heaven on earth, look no further. This over sized lot provides room to run & play, or super ideal for any master gardener. Enjoy the pride of home ownership and cheaper then rent. Call today before you see this one "sold".
Home Details
Home Type
- Single Family
Est. Annual Taxes
- $213
Year Built
- Built in 1934
Lot Details
- 0.43 Acre Lot
- Lot Dimensions are 65 x 287
- Property is Fully Fenced
- Chain Link Fence
- Level Lot
Parking
- Off-Street Parking
Home Design
- 1,105 Sq Ft Home
- Ranch Style House
- Slab Foundation
- Vinyl Construction Material
Flooring
- Carpet
- Ceramic Tile
Bedrooms and Bathrooms
- 3 Bedrooms
- Primary Bedroom Suite
- 1 Full Bathroom
- Bathtub with Shower
Utilities
- Forced Air Heating and Cooling System
- Heating System Uses Gas
- Private Company Owned Well
- Well
- Septic System
Additional Features
- Eat-In Kitchen
- Patio
- Suburban Location
Listing and Financial Details
- Assessor Parcel Number 71-08-05-279-005.000-025
Ownership History
Purchase Details
Home Financials for this Owner
Home Financials are based on the most recent Mortgage that was taken out on this home.Purchase Details
Purchase Details
Home Financials for this Owner
Home Financials are based on the most recent Mortgage that was taken out on this home.Purchase Details
Purchase Details
Purchase Details
Purchase Details
Similar Homes in South Bend, IN
Home Values in the Area
Average Home Value in this Area
Purchase History
| Date | Type | Sale Price | Title Company |
|---|---|---|---|
| Warranty Deed | -- | Metropolitan Title | |
| Warranty Deed | -- | Metropolitan Title | |
| Quit Claim Deed | $42,000 | None Available | |
| Warranty Deed | -- | Meridian Title | |
| Warranty Deed | -- | -- | |
| Quit Claim Deed | -- | -- | |
| Warranty Deed | -- | -- | |
| Sheriffs Deed | $58,808 | -- |
Mortgage History
| Date | Status | Loan Amount | Loan Type |
|---|---|---|---|
| Open | $60,877 | FHA |
Property History
| Date | Event | Price | Change | Sq Ft Price |
|---|---|---|---|---|
| 07/06/2025 07/06/25 | Pending | -- | -- | -- |
| 07/03/2025 07/03/25 | For Sale | $145,000 | +133.9% | $141 / Sq Ft |
| 05/17/2019 05/17/19 | Sold | $62,000 | -3.9% | $56 / Sq Ft |
| 02/12/2019 02/12/19 | Pending | -- | -- | -- |
| 01/15/2019 01/15/19 | For Sale | $64,500 | +437.5% | $58 / Sq Ft |
| 09/25/2015 09/25/15 | Sold | $12,001 | -20.0% | $11 / Sq Ft |
| 08/25/2015 08/25/15 | Pending | -- | -- | -- |
| 07/10/2015 07/10/15 | For Sale | $15,000 | -- | $14 / Sq Ft |
Tax History Compared to Growth
Tax History
| Year | Tax Paid | Tax Assessment Tax Assessment Total Assessment is a certain percentage of the fair market value that is determined by local assessors to be the total taxable value of land and additions on the property. | Land | Improvement |
|---|---|---|---|---|
| 2024 | $531 | $89,600 | $10,400 | $79,200 |
| 2023 | $390 | $81,600 | $10,400 | $71,200 |
| 2022 | $433 | $70,200 | $10,400 | $59,800 |
| 2021 | $418 | $62,200 | $14,200 | $48,000 |
| 2020 | $373 | $56,100 | $12,800 | $43,300 |
| 2019 | $327 | $58,100 | $11,800 | $46,300 |
| 2018 | $290 | $53,700 | $10,900 | $42,800 |
| 2017 | $252 | $43,800 | $9,000 | $34,800 |
| 2016 | $256 | $43,800 | $9,000 | $34,800 |
| 2014 | $1,102 | $43,200 | $9,000 | $34,200 |
| 2013 | $218 | $43,200 | $9,000 | $34,200 |
Agents Affiliated with this Home
-
Gabriella Martinez
G
Seller's Agent in 2025
Gabriella Martinez
Hallmark Real Estate, Inc.
34 Total Sales
-
Jim McKinnies

Seller's Agent in 2019
Jim McKinnies
McKinnies Realty, LLC
(574) 229-8808
619 Total Sales
-
Neal Nowak

Buyer's Agent in 2019
Neal Nowak
Rook and Bishop LLC
(574) 250-3003
24 Total Sales
-
A
Seller's Agent in 2015
Amy Johnson
Snyder Strategy Realty Inc.
-
S
Buyer's Agent in 2015
Susanna Sego
Diamond Realty & Associates
Map
Source: Indiana Regional MLS
MLS Number: 201901763
APN: 71-08-05-279-005.000-025
- 22835 Hartzer Ave
- 55301 Fairview Ave
- 5113 Packard Ave
- 55137 Hollywood Blvd
- 1747 N Sheridan St
- 1612 N Wellington St
- 3311 Ardmore Trail
- 1134 N Iowa St
- 1520 Ryer St
- 261 N Kenmore St
- 210 N Illinois St
- 5210 W Washington St
- 3523 W Western Ave
- 26905 Us Highway 20
- 25474 Us Highway 20
- 106 N Wellington St
- 2323 Linden Ave
- 1045 Eclipse Place
- 2815 Humboldt St
- 429 S Edison Ave
