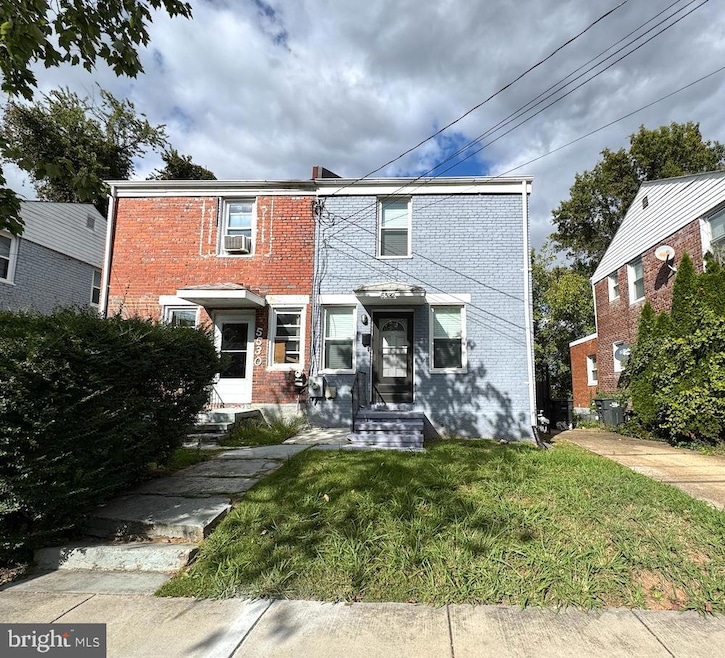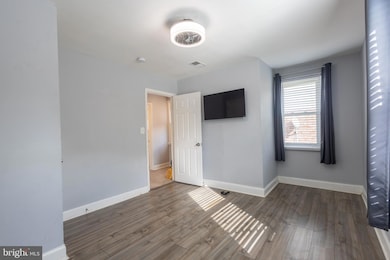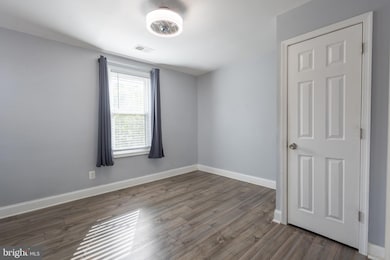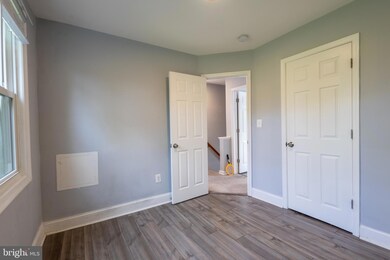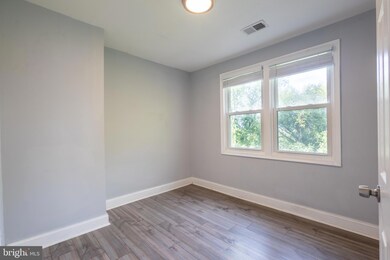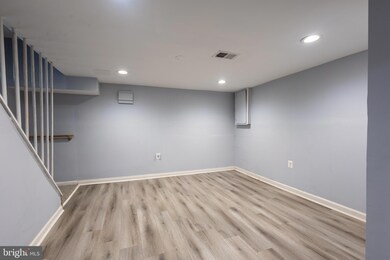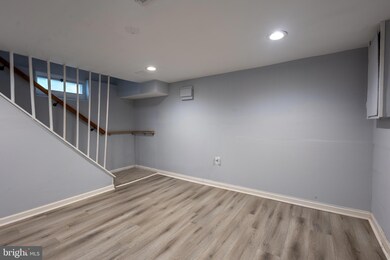5532 B St SE Washington, DC 20019
Marshall Heights NeighborhoodHighlights
- Colonial Architecture
- Forced Air Heating and Cooling System
- Dogs Allowed
About This Home
Lovely 2 BR/2 BA Semi-Detached Home in Marshall Heights! This home features beautiful flooring and neutral-toned walls throughout. The spacious and bright living area opens into a kitchen and dining combo with granite countertops, ample cabinetry, and stainless steel appliances. Upstairs, you’ll find two well-sized bedrooms with generous closet space. The full bathroom includes a bathtub for added comfort. The finished lower level provides additional living space that can be used as a second living room or workspace. This level also includes another full bathroom and a washer and dryer. A parking pad is available for convenient off-street parking! Local Attractions - Anacostia Park & Riverwalk Trail — large riverside park with trails, picnic areas, and outdoor recreation
- Kenilworth Aquatic Gardens — nature preserve with ponds, marshes, and water lilies
- Fort Dupont Park — wooded park with trails, open fields, and forested escapes
- Historic neighborhoods of Marshall Heights & Deanwood — local character, community architecture, and cultural heritage
- Hillcrest neighborhood’s parks and green spaces — quieter local outdoor spots Nearby Metro Station - Capitol Heights (Blue/Silver Line) — about a 12-minute walk from the property Small pets are considered and with additional pet deposit and pet rent!
Listing Agent
(240) 778-3264 bmgrentals@baymgmtgroup.com Bay Property Management Group Listed on: 10/14/2025
Townhouse Details
Home Type
- Townhome
Est. Annual Taxes
- $1,769
Year Built
- Built in 1947
Lot Details
- 2,496 Sq Ft Lot
Home Design
- Semi-Detached or Twin Home
- Colonial Architecture
- Brick Exterior Construction
- Brick Foundation
Interior Spaces
- Property has 1 Level
Bedrooms and Bathrooms
- 2 Main Level Bedrooms
- 2 Full Bathrooms
Parking
- On-Street Parking
- Parking Lot
Utilities
- Forced Air Heating and Cooling System
- Natural Gas Water Heater
Listing and Financial Details
- Residential Lease
- Security Deposit $2,800
- 12-Month Min and 24-Month Max Lease Term
- Available 10/14/25
- Assessor Parcel Number 5290//0053
Community Details
Overview
- $40 Other Monthly Fees
- Marshall Heights Subdivision
Pet Policy
- Limit on the number of pets
- Pet Size Limit
- Pet Deposit Required
- Dogs Allowed
Map
Source: Bright MLS
MLS Number: DCDC2227262
APN: 5290-0053
- 5507 Central Ave SE
- 5543 Central Ave SE
- 5545 Bass Place SE
- 419 Abel Ave
- 5347 Bass Place SE
- 5432 Call Place SE
- 80 57th Place SE
- 66 53rd Place SE
- 5310 B St SE
- 75 58th St SE
- 5304 Central Ave SE
- 5927 Central Ave
- 530 Abel Ave
- 119 53rd St SE
- 15 Akin Ave
- 5231 Bass Place SE
- 5137 Astor Place SE
- 5332 D St SE
- 5755 E Capitol St SE
- 13 53rd Place SE
- 5446 C St SE
- 88 54th St SE
- 5340 C St SE Unit 301
- 28 54th St SE
- 50 53rd St SE
- 5359 Ames St NE
- 225 57th St NE
- 5045 Call Place SE Unit 102
- 5000 A St SE Unit 101
- 272 56th St NE
- 5009 D St SE Unit 201
- 312 57th St NE
- 5005 D St SE Unit 302
- 4932 A St SE Unit 302
- 6301 Southern Ave
- 5201 Banks Place NE
- 6006 Clay St NE
- 6006 Clay St NE Unit 102
- 5717 Dix St NE
- 246 Division Ave NE
